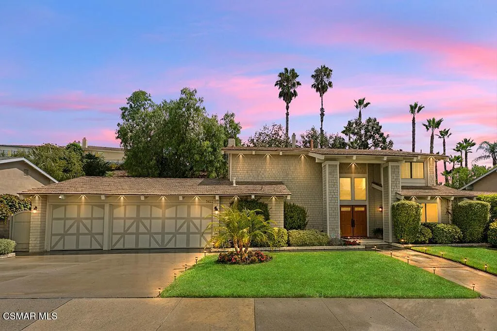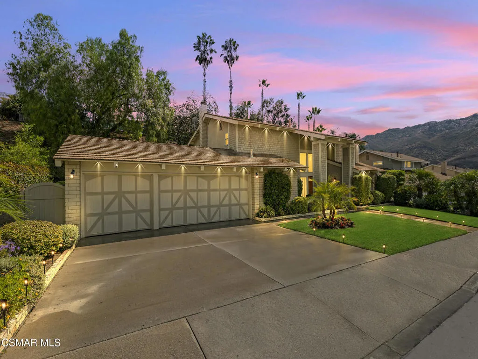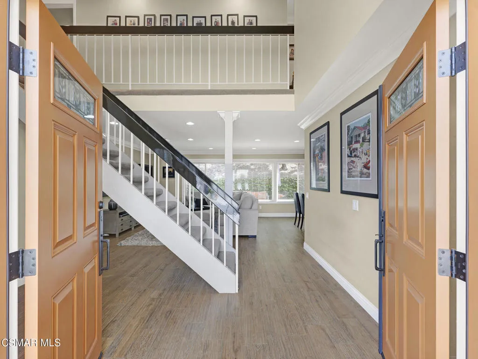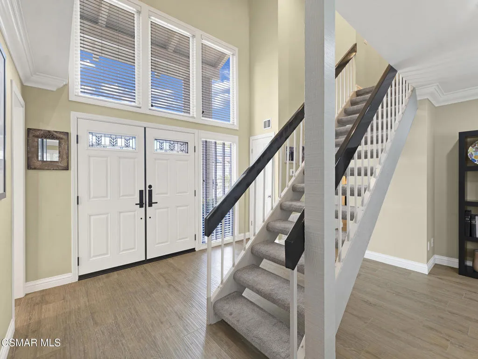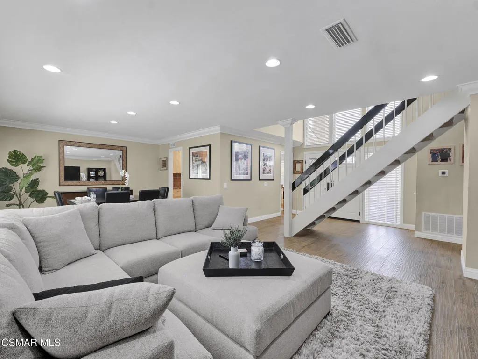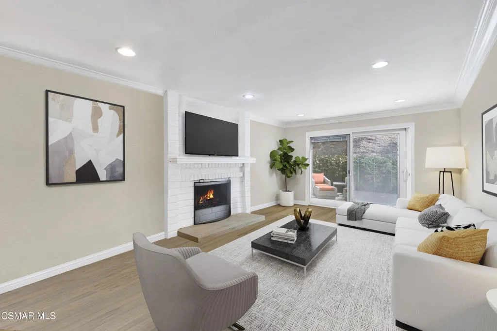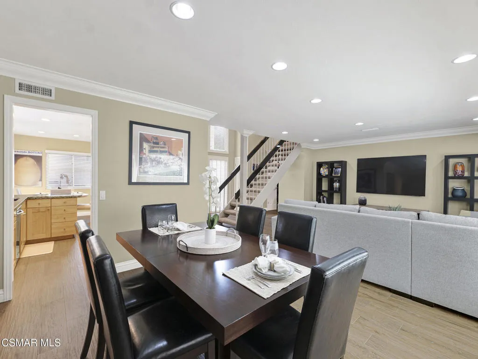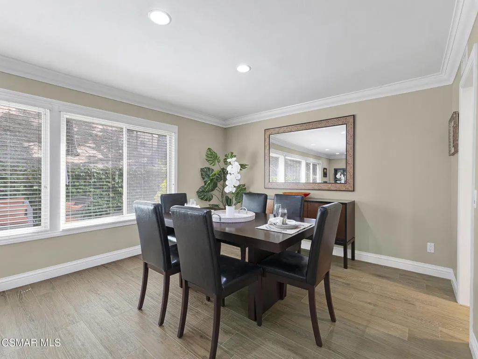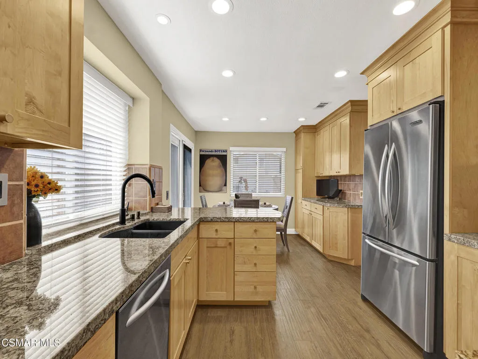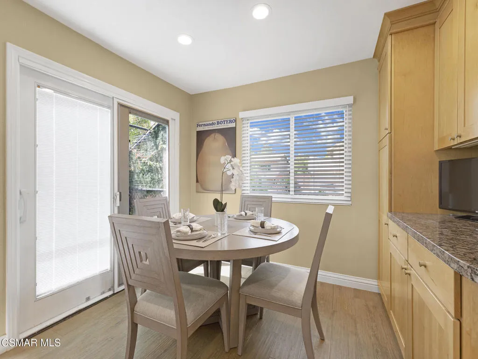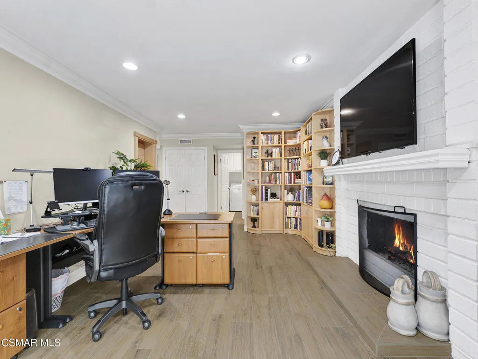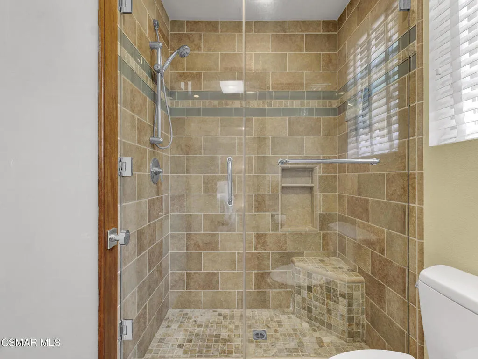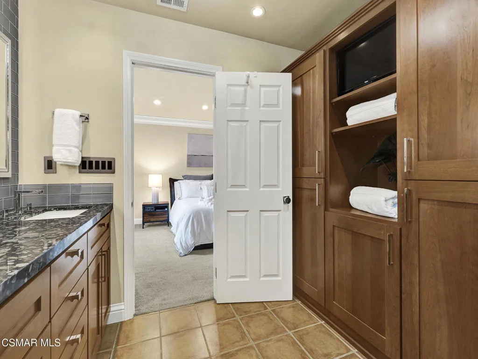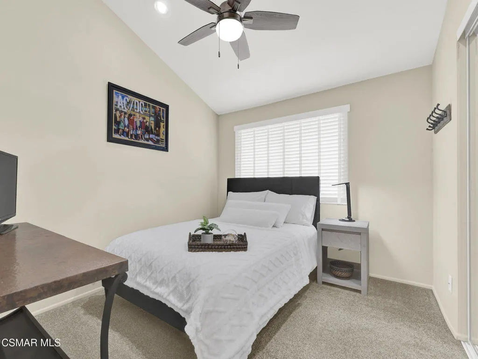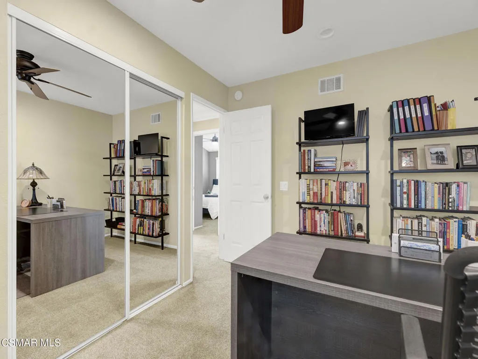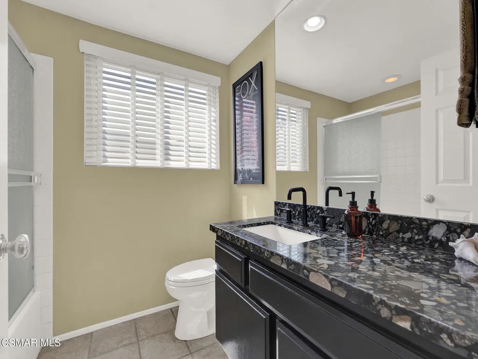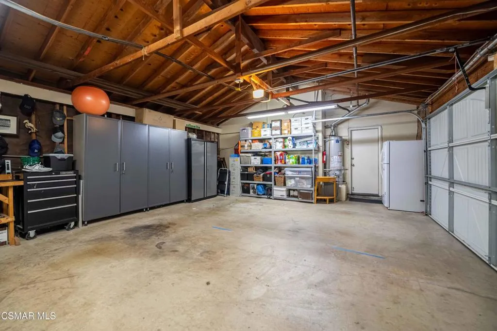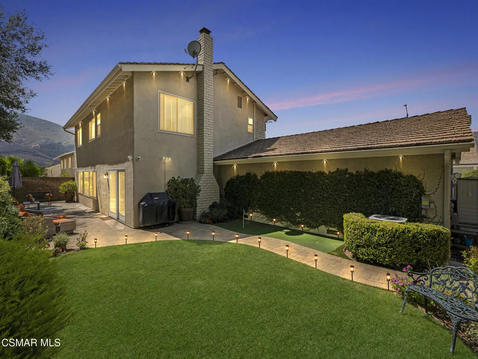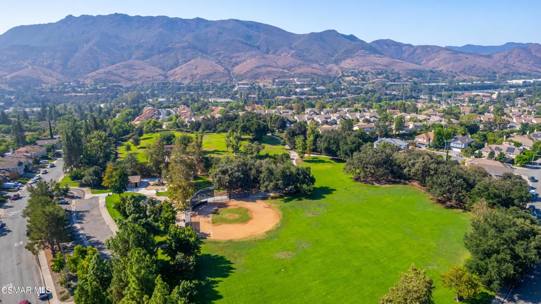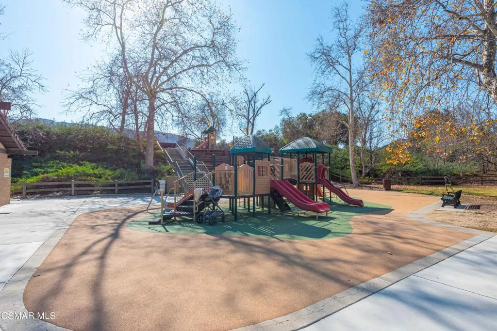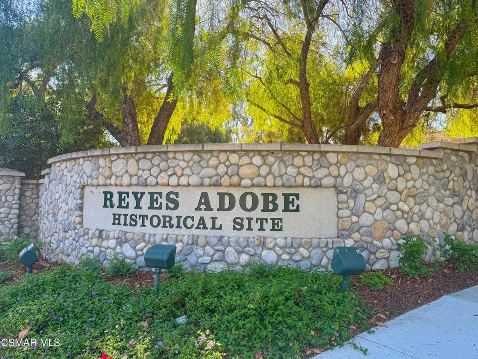
5426 Cedarhaven Drive, Agoura Hills, California 91301
- Residential Property Type
- 2,328 Sqft Square Footage
- Driveway Cars Garage
- 1980 Year Built
Modern Elegance on a Double Cul-de-Sac**Open and spacious, this 4BR + 3BA (2.5) residence is 2,328 sq ft of refined living on a private, lush 8,654 sq ft lot. A dramatic double-door entry opens to a soaring two-story foyer and striking catwalk, while wide-plank, wood-style porcelain tile unifies the main level with a warm, low-maintenance finish. Walls of tall, contemporary upgraded Pella windows and French sliders invite an abundance of natural light and frame verdant garden views, creating an effortless indoor-outdoor flow.Designed for gatherings, the mostly open layout moves with ease through formal and casual spaces. The remodeled dine-in kitchen pairs custom maple shaker cabinetry with extensive granite counters, an undermount sink, pantry wall with pull-out shelving, and stainless appliances–plus dual access points that enable a gracious circular traffic pattern for entertaining. Recessed lighting is thoughtfully placed throughout to complement, not compete with, the sunlit interiors.Beyond the staircase, a generous den/family room with custom built-ins and a white-brick gas fireplace offers flexible living–ideal for an office, media retreat, or potential main-level 5th bedroom (adjacent to the powder room; buyer to verify feasibility for adding a shower). A refined powder bath with granite finishes completes the first floor.Upstairs, the vaulted-ceiling primary suite is a serene retreat with recessed lighting, upgraded windows, and a walk-in closet featuring organizers and a discreet built-in ironing station. The spa-inspired bath showcases dual sinks set beneath mirrored medicine cabinets, glass-subway backsplash, granite surfaces, a spacious shower with seat and niche, and rich custom cabinetry. Three secondary bedrooms include organized closets and recessed lighting; an updated full bath serves the wing. An interior laundry room and attached 3-car garage with storage systems add everyday convenience.Outdoors, enjoy a private, low-maintenance oasis with fresh landscaping and hardscaping, an entertaining patio, and a fun putting green–plus ample room for herb/flower beds or a future spa. A custom covered dog run (accessible from the kitchen and yard) offers added peace of mind. Major 2024 upgrades include a new HVAC system, sprinkler system/landscaping, and water heater.Set within a beloved double cul-de-sac enclave, this residence is close to shopping, dining, recreation (golf, tennis, pickleball, gyms, trails), convenient freeway access, and the Las Virgenes Unified School District–plus coastal escapes in Malibu/Ventura are under 30 minutes. A meticulously maintained, move-in-ready gem with enduring style and value. **Welcome home.***Notes: Sq. ft., lot size, bed/bath count, school boundaries, and potential modifications to be verified by buyer.*

- Ray Millman
- 310-375-1069
ray@millmanteam.com
ray@millmanteam.com
