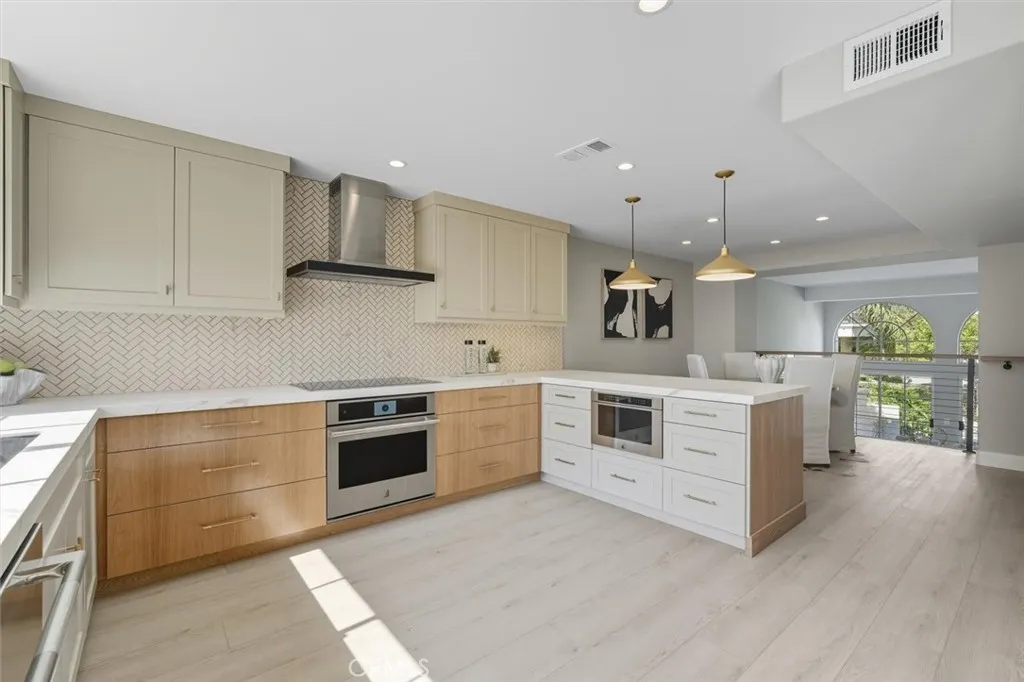
19476 Riverdale Lane, Huntington Beach, California 92648
- Residential Property Type
- 2,029 Sqft Square Footage
- Garage Cars Garage
- 1989 Year Built
This exquisite townhome has been transformed from top to bottom with a designer’s eye & the finest finishes, offering a true “like new construction” experience, just moments from the sand in the prestigious SeaCliff on the Greens community. With a 10/10 location, this home lets you live like you’re on vacation all year long! Enter the gate to a front patio framed by fresh landscaping & overlooking the lush greenbelt—ideal for morning coffee or dining al fresco. Inside, you’re welcomed by a dramatic new chandelier & wide 9” luxury vinyl plank flooring that sets a sophisticated tone throughout. The living room is a showpiece with soaring ceilings, a wall of glass that floods the space with natural light, sliding door access to the patio, dry bar with beverage fridge, and a fireplace accented by new tile & custom woodwork. The all-new gourmet kitchen is a chef’s dream, featuring top-of-the-line JennAir appliances, custom cabinetry in a mix of painted & stained white oak, Calacatta Oro honed porcelain countertops, pantry, breakfast bar, and peek-a-boo ocean views. A long balcony extends the space, while the dining area flows seamlessly above the living room for open, airy entertaining. The new main-level bath impresses with a custom stained white oak vanity topped with Bianca Lasa satin porcelain, designer lighting, and modern finishes. Ascend the custom-built railing to the 3rd floor, where two bedroom suites await. The primary retreat is a true sanctuary with its private balcony, fireplace with new tile surround, large walk-in closet, and a new spa-inspired bath boasting a black soaking tub under a striking chandelier, a dual vanity in stained white oak, a Kohler bidet toilet, Brizio fixtures, and an oversized glass shower with custom tile. The secondary suite offers peek-a-boo ocean views & a new bath with a stained white oak vanity, Bianca Lasa satin porcelain countertop, and walk-in glass shower. Seamless living is enhanced by direct garage access and an upstairs laundry closet with storage. Additional new upgrades include smart locks on the front & garage doors, recessed lighting, fresh paint throughout, a new garage door & keypad, and a new HVAC system with smart thermostat.(See supplements) Residents of SeaCliff enjoy resort-style amenities including pools, spas, greenbelt paths, and an ideal location close to Surf City’s best beaches, shops, dining, golf, and award-winning schools—offering a vibrant coastal lifestyle of ease, beauty, and convenience.

- Ray Millman
- 310-375-1069
ray@millmanteam.com
ray@millmanteam.com















































