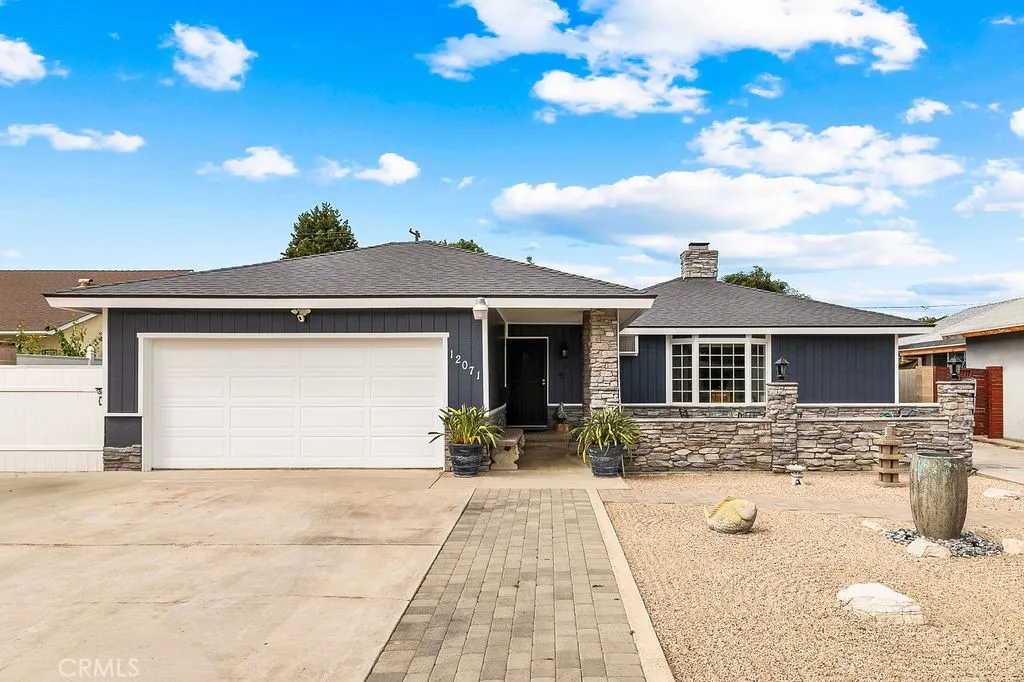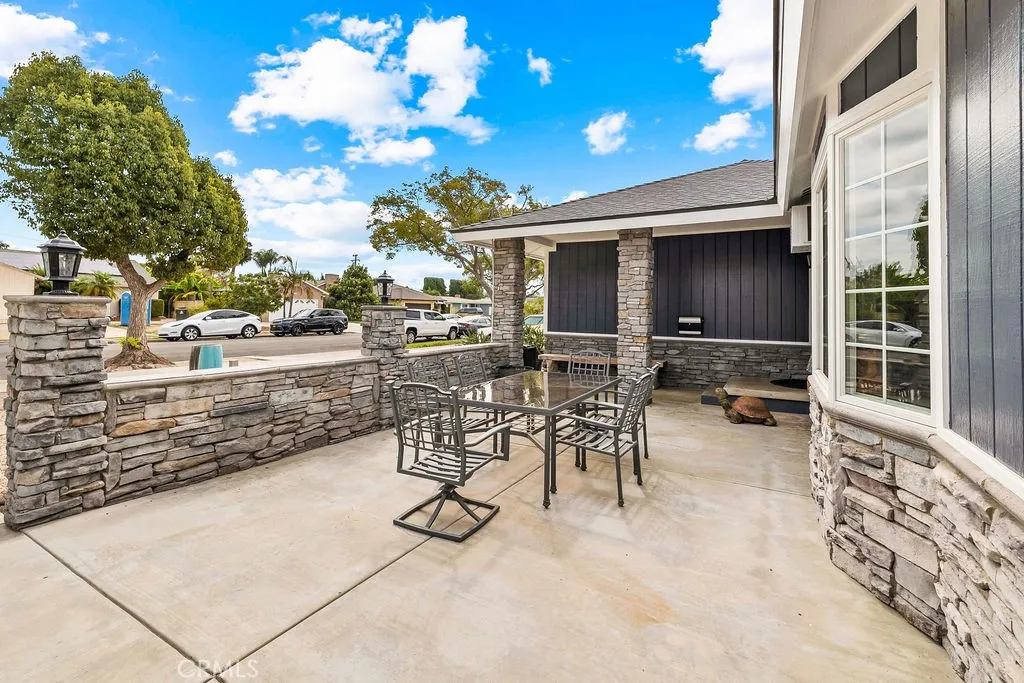
12071 Diane Street, Garden Grove, California 92840
- Residential Property Type
- 2,346 Sqft Square Footage
- Driveway Cars Garage
- 1953 Year Built
Wonderful home ready to move in and enjoy. The moment you arrive, the serene zen garden with a tranquil fountain and front patio invites you in for a perfect al fresco dining or quiet moment of reflection. Enter into an expansive open layout where the living and dining areas flow seamlessly, anchored by a charming brick fireplace and bright bay window ideal for entertaining. At the heart of the home lies cook’s dream kitchen, featuring gas appliances, self-closing cabinetry, granite countertops, and a moveable island which is perfect for large gatherings or family meal prep. With four bedrooms, two full bathrooms, and two large bonus rooms (additional 436 sq ft) that can be tailored as a home office, craft space, or guest retreat, there’s room for it all. Recent updates make this home move-in ready: a new roof, fresh exterior and interior paint, new carpet and security with Ring. Additional features include RV parking with hookups, ideal for adventurers or hobbyists. Outside, your private oasis awaits: a spacious back patio, lush grassy area with fruit trees, a gathering fire pit, soothing fountain, and a large shed for storage or projects. Just minutes from Disneyland, Kaiser Permanente, schools, shopping centers, and local churches. Don’t miss your chance to see this Garden Grove gem in person—schedule your showing today!

- Ray Millman
- 310-375-1069
ray@millmanteam.com
ray@millmanteam.com




































