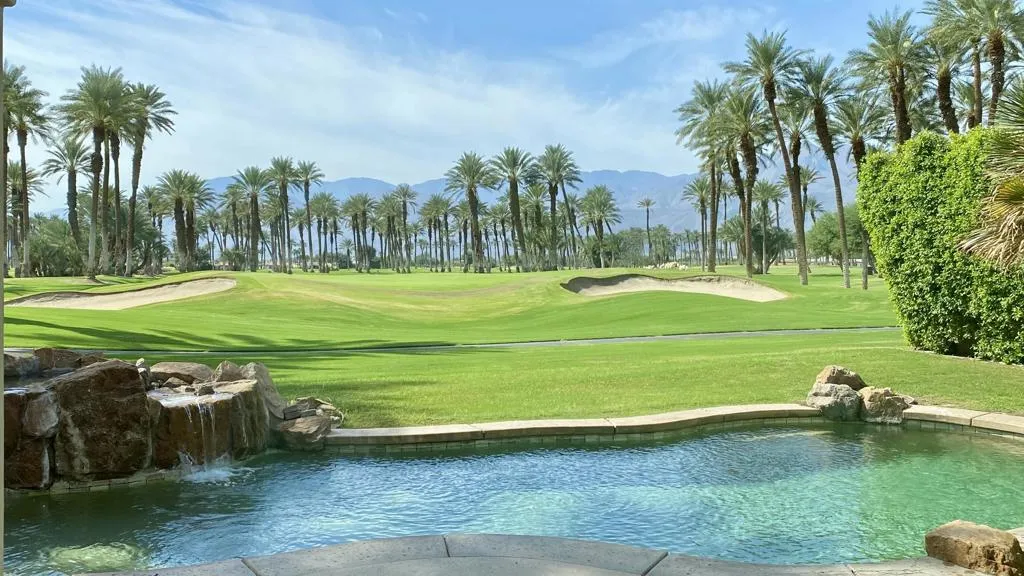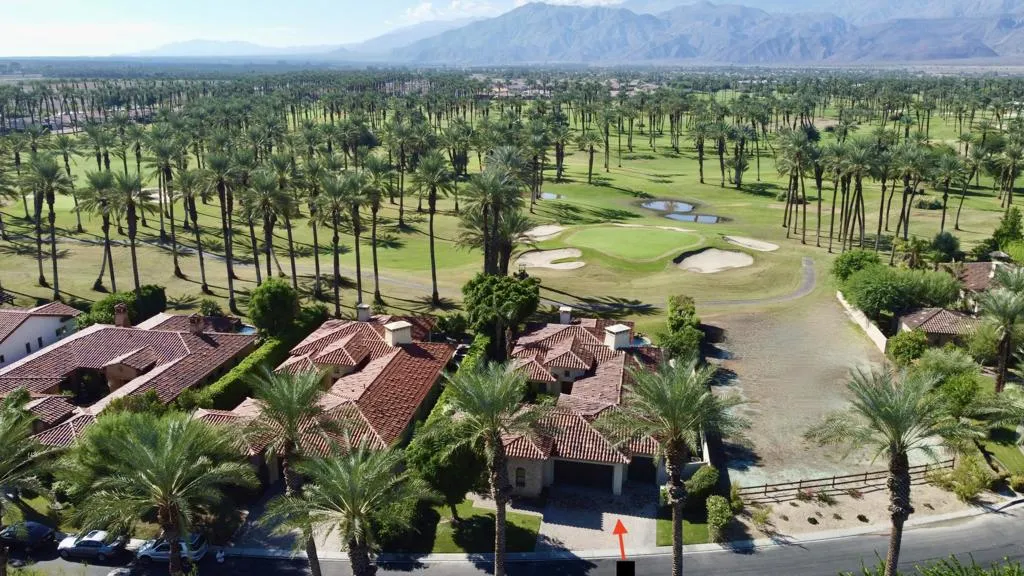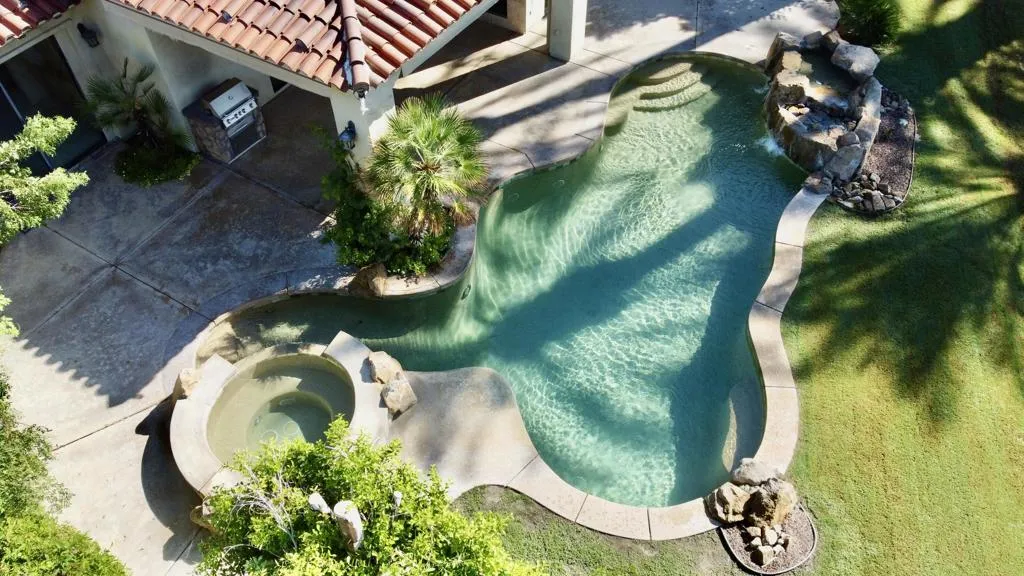
56305 Village Drive, La Quinta, California 92253
- Residential Property Type
- 2,883 Sqft Square Footage
- Garage Cars Garage
- 2004 Year Built
Located in the prestigious South La Quinta community of The Palms, this beautiful semi-custom home offers dramatic south-facing golf course views overlooking the meticulously maintained fairways and greens of The Palms Golf Club. From the 15th green to the iconic date palms and the striking Santa Rosa Mountains, the backdrop is nothing short of breathtaking.Spanning approximately 2,883 sq. ft., the residence features 3 bedrooms and 3.5 baths, including a spacious detached casita with its own French double-door entrance. A formal entry opens to the light-filled Great Room, where soaring ceilings, a travertine-surround fireplace, and walls of glass showcase the panoramic views. The gourmet kitchen is a chef’s delight with a center island, a large wraparound slab-granite bar, and high-end GE Monogram appliances, including double ovens, built-in refrigerator, microwave, cooktop, and dishwasher. The adjacent dining area is enhanced by a sculpted metal chandelier with glass and crystal details.The den, with French doors, laminate wood flooring, and a Murphy bed, offers flexible use as an office or guest retreat. The builder-enhanced primary suite is a true sanctuary with an extended sitting area, travertine-surround fireplace, and direct access to the pool and spa. The luxurious bath includes slab-granite counters, dual vanities, a makeup station, spa tub, step-down shower, and a custom walk-in closet. The guest suite boasts a private bath with granite counters and Granite tile shower, while the oversized casita features dual vanities and a walk-in shower.Additional highlights include elegant travertine flooring throughout the main living areas, newer high-end carpet in the bedrooms, a laundry room with sink, and a 2-car plus golf cart garage with mini-split AC and Tesla charging station. Outdoors, the backyard is designed for resort-style living with a covered patio, fireplace, built-in BBQ, wet bar with refrigerator, and stunning golf course vistas. The entry courtyard, with tower, fountain, and lush landscaping, sets a welcoming tone.Tastefully furnished and beautifully decorated, this home is ready for immediate enjoyment. The Palms is an exclusive 24-hour guard-gated community of only 101 custom and semi-custom homes, just minutes from the restaurants and shops of Old Town La Quinta.

- Ray Millman
- 310-375-1069
ray@millmanteam.com
ray@millmanteam.com










































