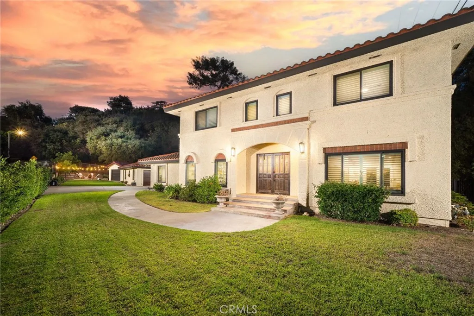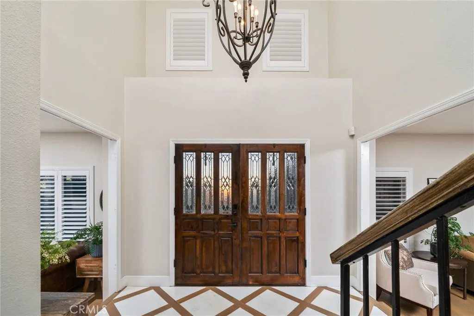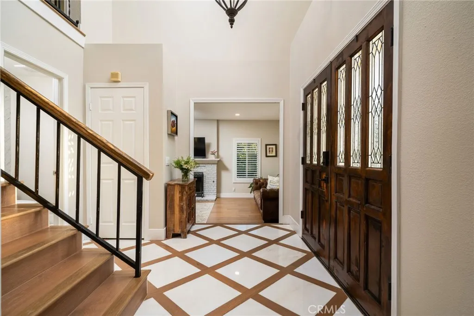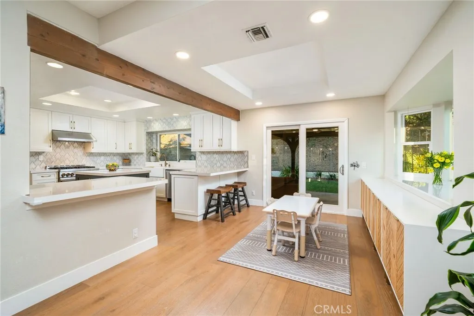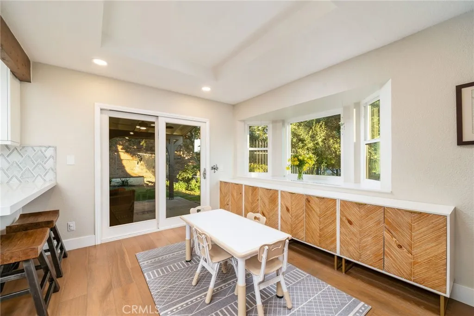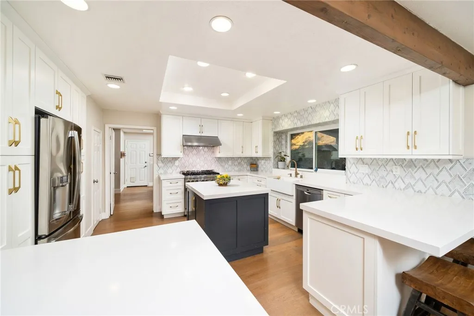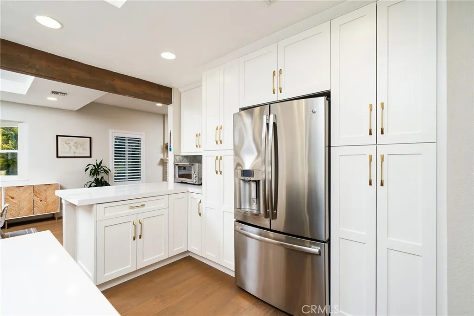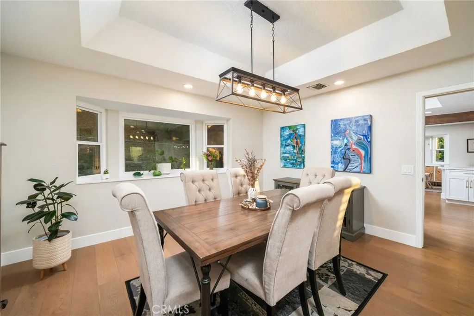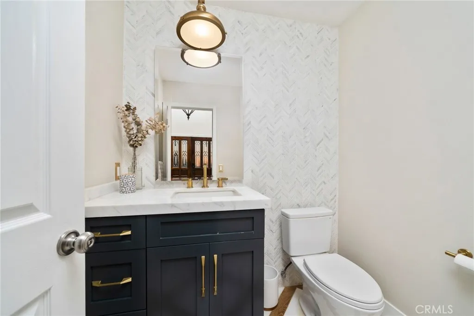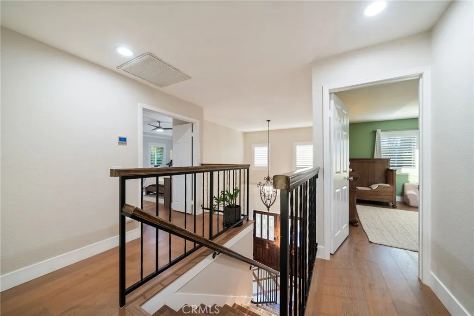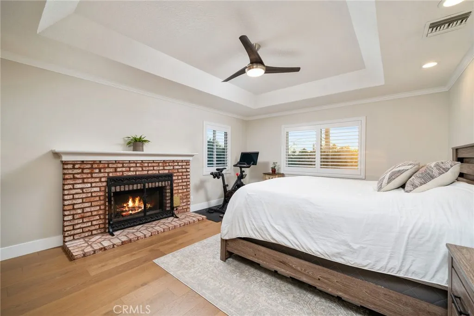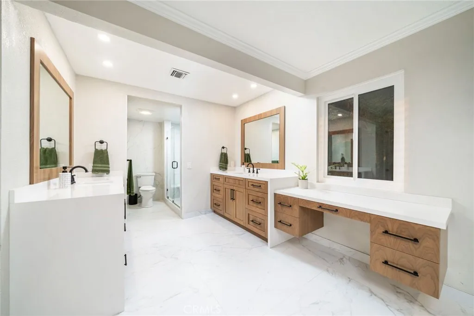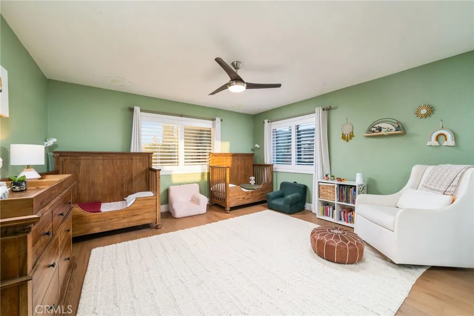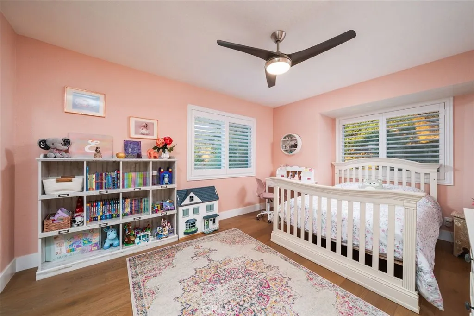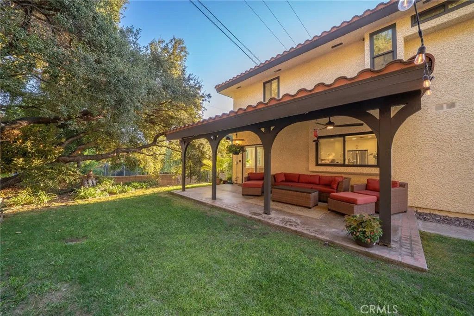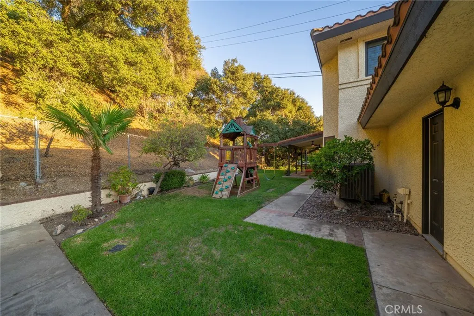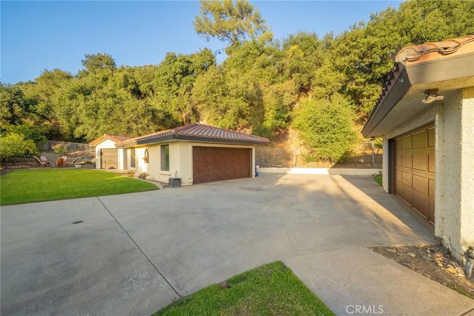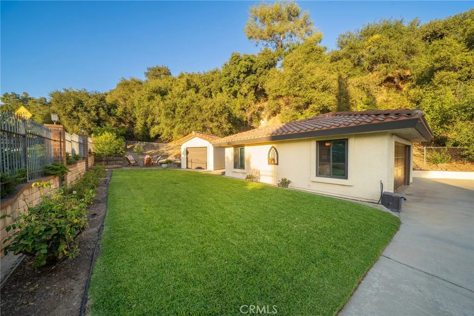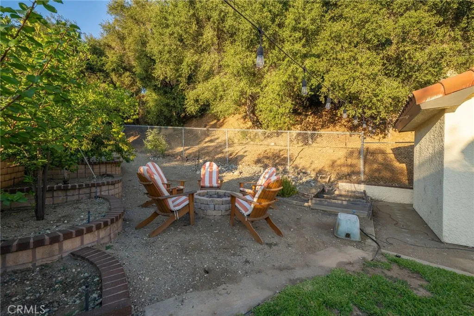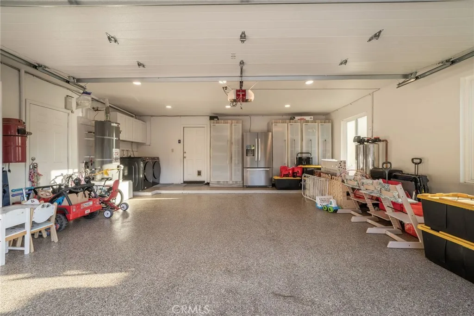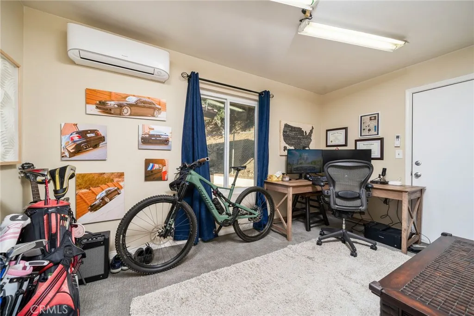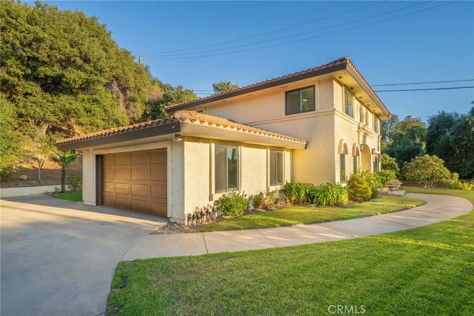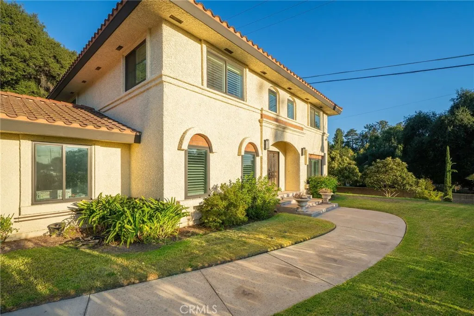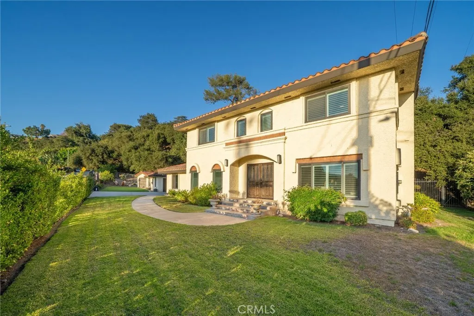
810 Mountain Lane, Glendora, California 91741
- Residential Property Type
- 2,709 Sqft Square Footage
- Driveway Cars Garage
- 1987 Year Built
Welcome to this beautifully remodeled gated estate nestled in the heart of North Glendora, just a short walk from award-winning schools. Situated on a generous 14,650 SF flat lot, this exceptional home offers 2,709 SF of updated living space designed for privacy, comfort, and modern living.
Step through the gated driveway and follow the charming walkway to the inviting front porch with double door entry, opening into a formal entryway with soaring ceilings and elegant marble and wood inlay flooring. The formal living room features a cozy fireplace and abundant natural light, flowing seamlessly into the stunning remodeled kitchen, a true chef’s delight with new white cabinetry, large center island, sleek quartz countertops, designer tile backsplash, premium stainless steel appliances including a Jenn Air gas range, walk-in pantry, breakfast nook with slider access to the backyard.
Entertain in style in the formal dining room with a charming bay window and convenient garage access. A private family room offers built-in bookshelves and a quiet retreat. The downstairs powder room has been tastefully updated for guests. Upstairs, the private primary suite is a luxurious haven, complete with a fireplace, dual walk-in closets, and a spa-like ensuite bathroom featuring a freestanding soaking tub, oversized shower, and dual vanities with quartz countertops. Two additional spacious bedrooms share a fully remodeled hall bathroom with a large walk-in shower and updated vanity. Recent Upgrades include, remodeled kitchen and bathrooms, hardwood flooring throughout, new heating and air conditioning, new electrical panel, dual-pane windows and slider, recessed lighting & plantation shutters, water softener and purification system, fresh interior paint. The property offers ample gated parking and two 2- car garages, one attached 2-car garage with laundry and direct access, and a detached 2-car garage with a private office space with split A/C, both garages are fully remodeled with epoxy flooring, new door/openers, built-in storage, and lighting. (Potential ADU conversion opportunity!)
Enjoy the private backyard oasis with covered patio with ceiling fans and lighting, spacious lawn, fire pit, large storage shed, and fruit trees.
Located in the highly desirable Glendora Unified School District, this turnkey property combines timeless elegance, thoughtful upgrades, and a location that’s second to none.

- Ray Millman
- 310-375-1069
ray@millmanteam.com
ray@millmanteam.com
