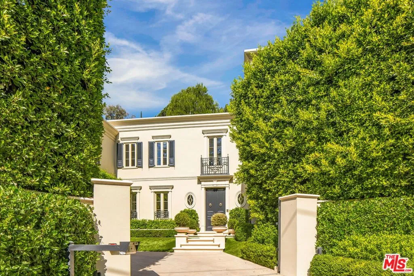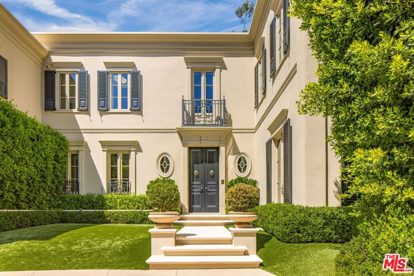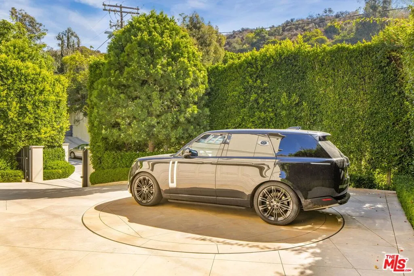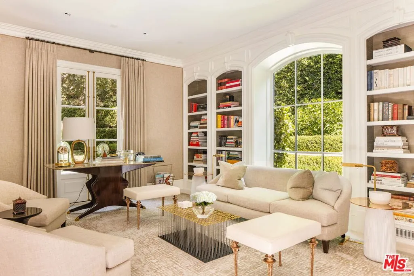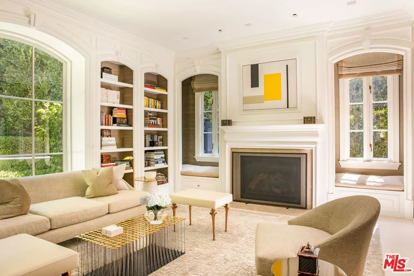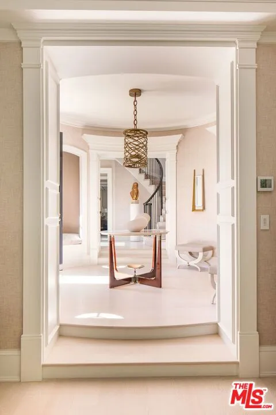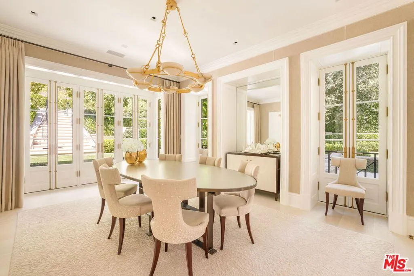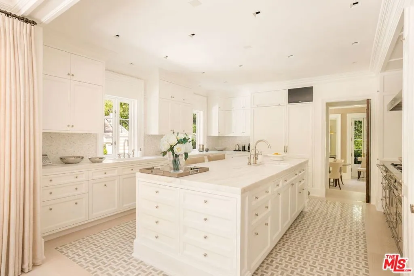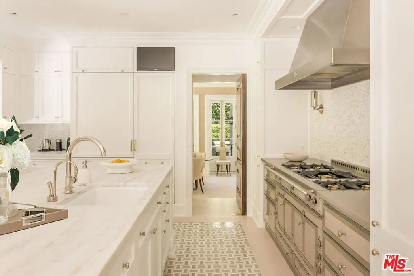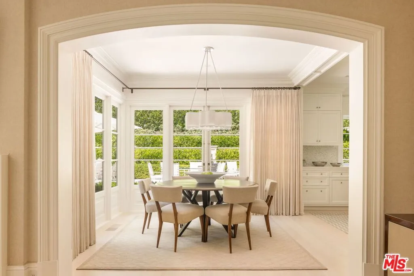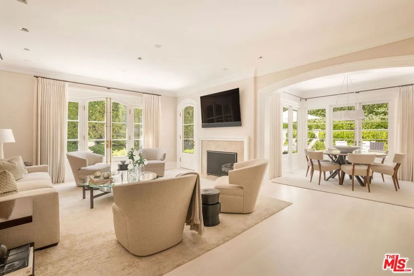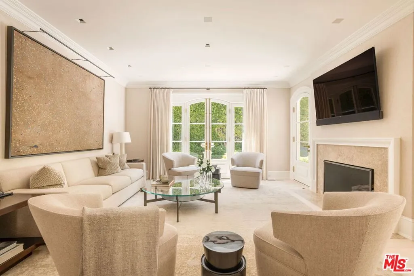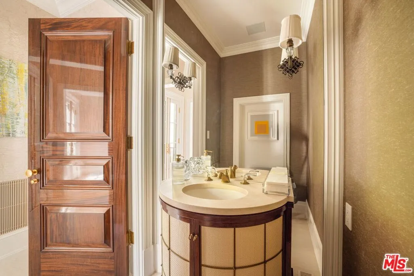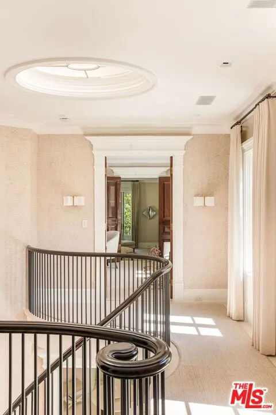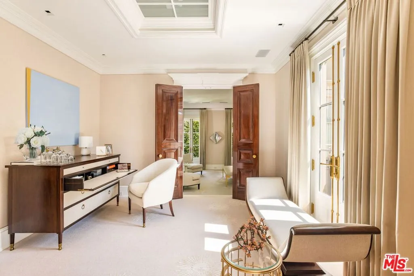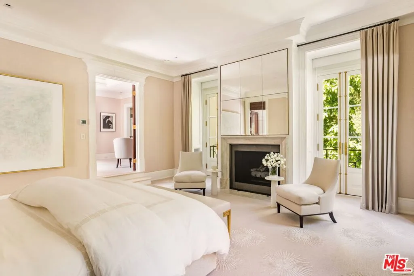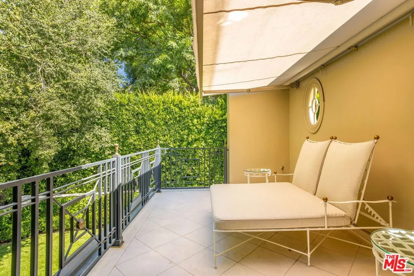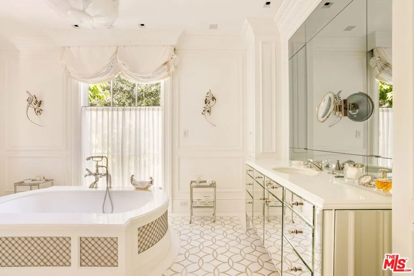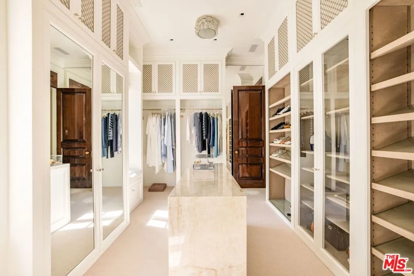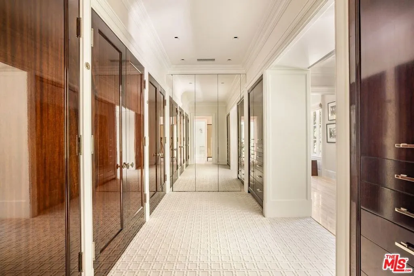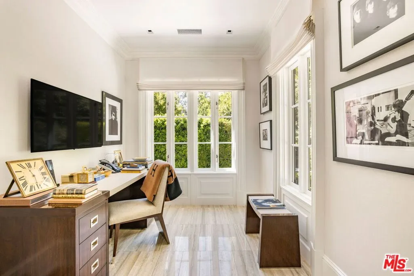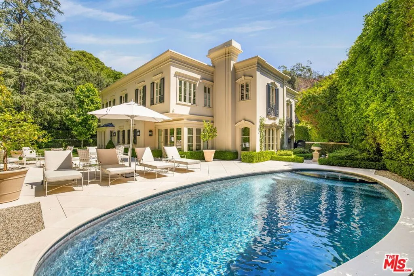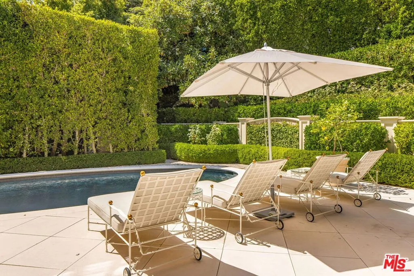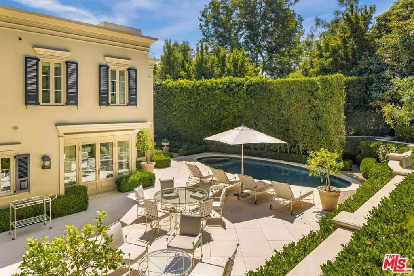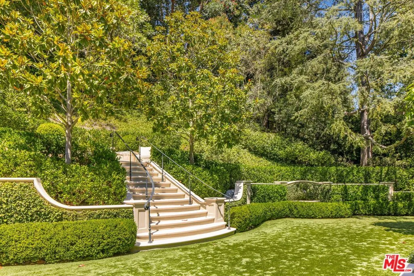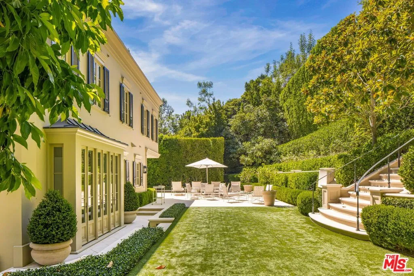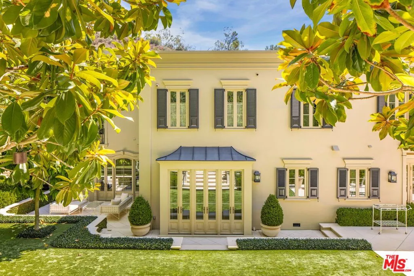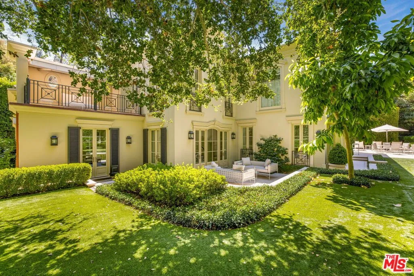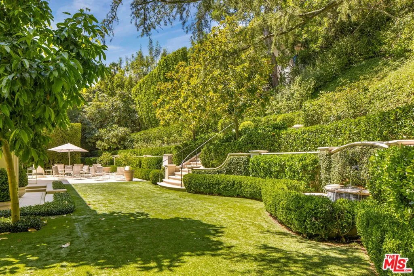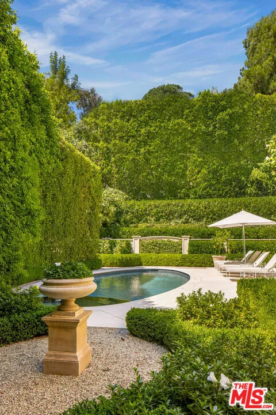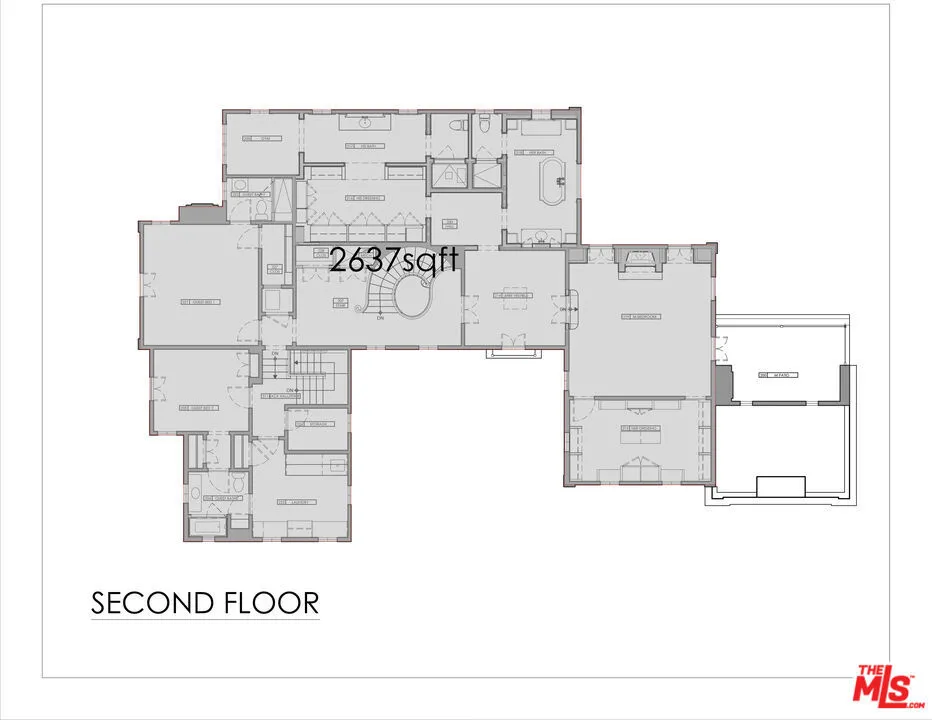
2401 Bowmont Drive, Beverly Hills, California 90210
- Residential Property Type
- 5,207 Sqft Square Footage
- Garage Cars Garage
- 1942 Year Built
There is no parallel for the sophistication and style of this custom neo-traditional home. Accessed by a gated driveway, this two-story residence has been painstakingly reimagined by Thomas Pheasant (Dean of American Design, AD). Every corner reveals a new level of refinement and individuality. The circular entry leads to the living room and library on one side, and the dining room, kitchen, breakfast room, and family room on the other. Downstairs, wide-plank white oak floors set the tone. The living, library, and family rooms each feature a fireplace, while intricate crown and base moldings abound. Lacquered custom mahogany doors upstairs and down set a distinctive tone, and bespoke hardware elevates the interiors. Lighting has been thoughtfully designed to enhance art collections as well as evening moods. All exterior doors and windows have been replaced. The formal dining room overlooks the manicured rear landscape and opens to the kitchen, which is finished with inlaid marble floors and countertops, a custom La Cornue range, oven, and drawers. In addition to the refrigerator, freezers, and wine refrigerator, multiple refrigeration drawers are strategically placed for convenience. Adjacent to the kitchen, the breakfast room opens directly to the sunny pool area. From there, the family room and rear staircase complete the flow. A bespoke powder room finishes the main level. A graceful circular staircase leads to the second floor. The primary suite spans one side of the home, with a sitting room, large bedroom with fireplace opening onto to a private terrace, and two elegant bathrooms with heated stone floors. One bath features a freestanding tub, vanity, makeup station, and shower. The other offers a steam shower and office area. Abundant closet space completes the suite. On the opposite wing are two additional bedrooms, two bathrooms, and a large laundry room. The rear grounds are exceptionally private, with an oval swimming pool and spa surrounded by a limestone terrace, English-style gardens, a fountain, and winding paths. A two-car garage and auto carousel allow vehicles to turn easily toward the departure area. Very rarely does a property achieve such a consistent level of detail and restraint. 2401 Bowmont is a home of true sophistication, designed for the most discerning buyer.

- Ray Millman
- 310-375-1069
ray@millmanteam.com
ray@millmanteam.com
