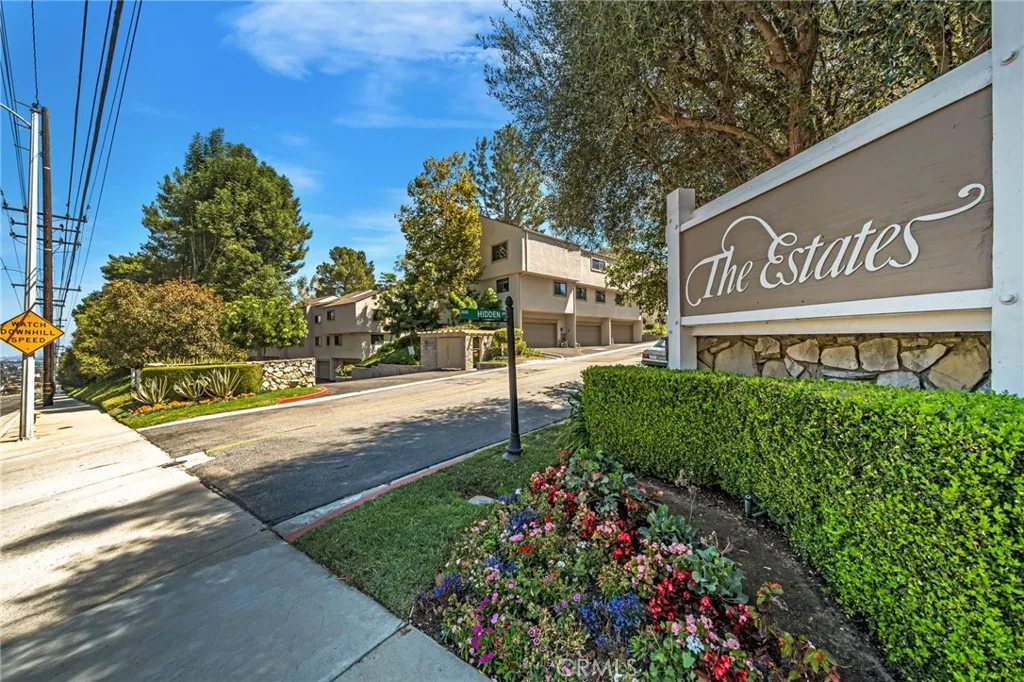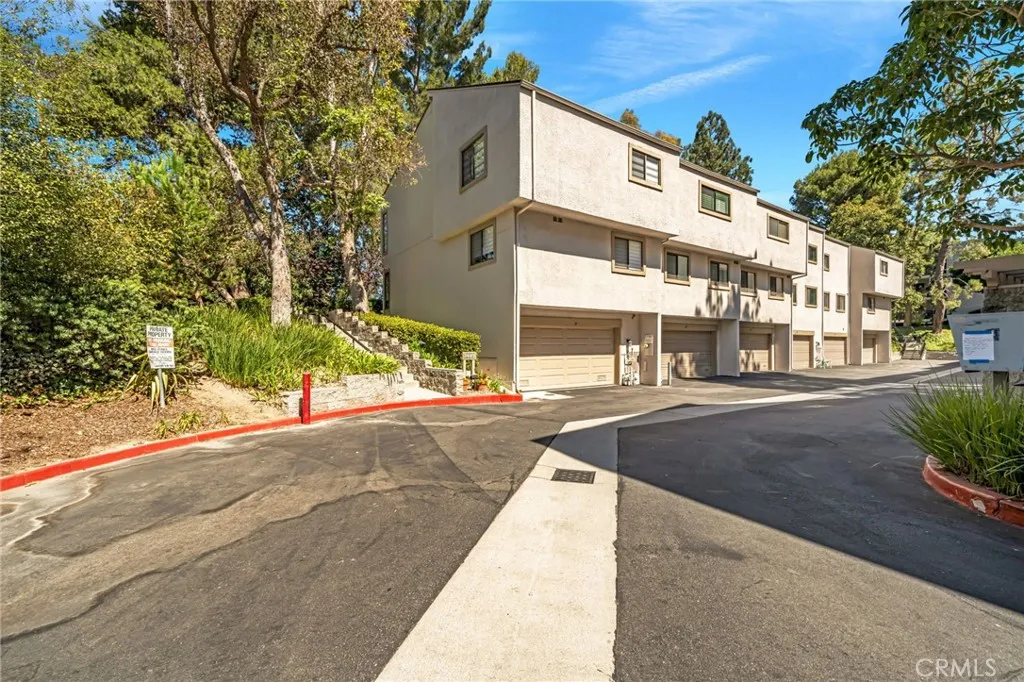
3623 W Hidden Lane D, Rolling Hills Estates, California 90274
- Residential Property Type
- 1,727 Sqft Square Footage
- Garage Cars Garage
- 1978 Year Built
Spacious 2 bedroom remodeled townhome with 1,727 sq. ft. Peaceful treed setting conveniently located in “The Estates” complex of Rolling Hills Estates. Large living area with hardwood flooring, smooth ceilings, crown molding, decorative fireplace, wet bar & mirrored entry closet. Good size dining area with granite counters & breakfast bar, maple wood cabinets, stainless-steel appliances, recessed lighting & new waterproof vinyl plank flooring in kitchen. Both bedrooms have walk-in closets & ensuite baths. Larger suite has pastoral city view, vaulted ceiling, double sinks, separate tiled shower & bathtub. 2nd suite has built-in bookshelf & tiled tub/shower. Paneled doors, updated light fixtures, satin nickel plumbing fixtures, forced air heating & air conditioning throughout. Don’t miss the extra storage area & wine cellar off the staircase leading to the attached 2 car garage with laundry hook-ups & utility sink. Plenty of guest parking plus an array of HOA amenities including tennis/paddle courts, 3 swimming pools (1 is across from the garage), spa, BBQs & large clubhouse with huge flat screen TV, kitchen, gym, sauna, billiards & game tables. This unit has a small patio by the front door & does not face Crenshaw Blvd. plus shopping, restaurants & Portola Park are nearby.

- Ray Millman
- 310-375-1069
ray@millmanteam.com
ray@millmanteam.com



















































