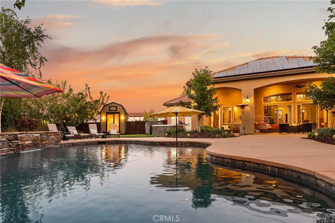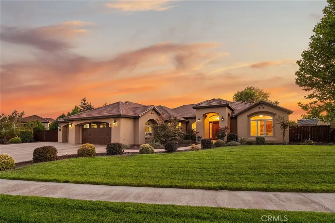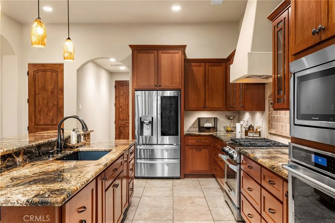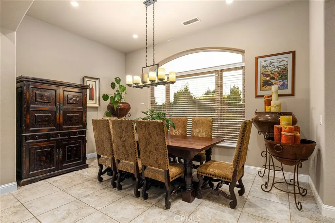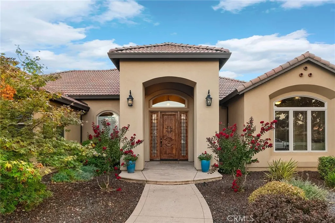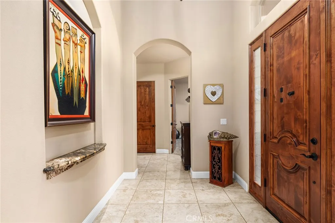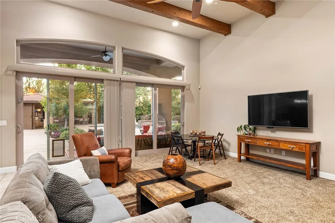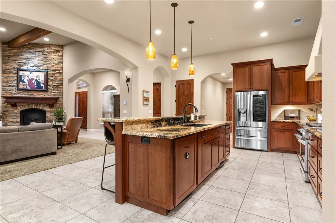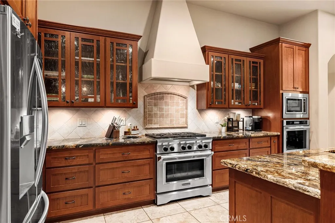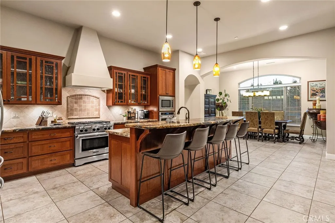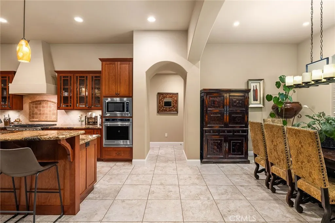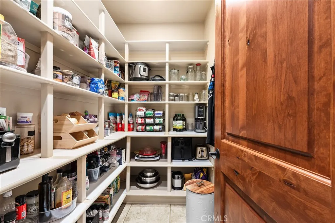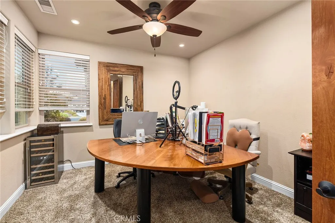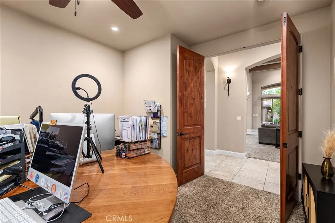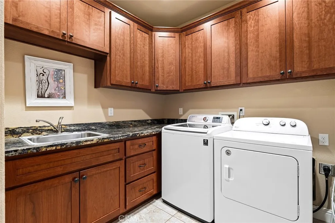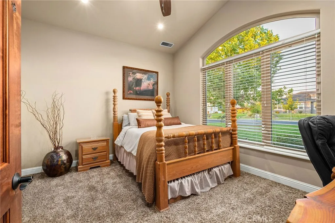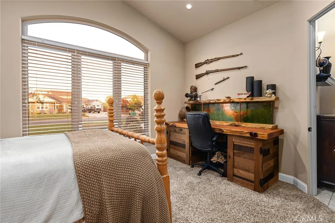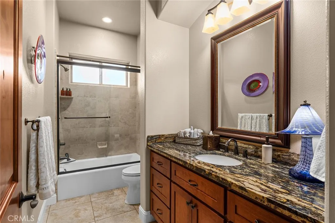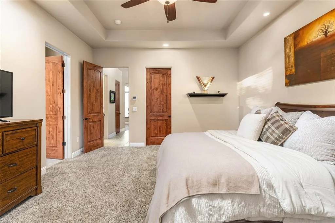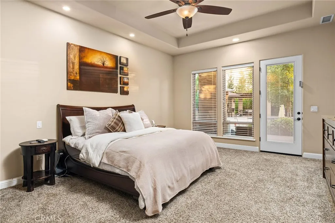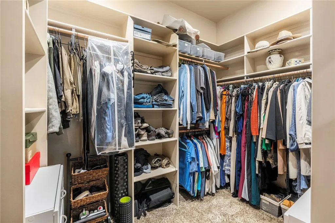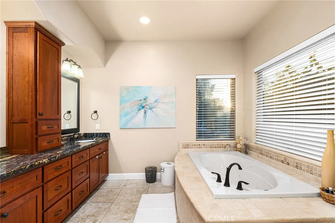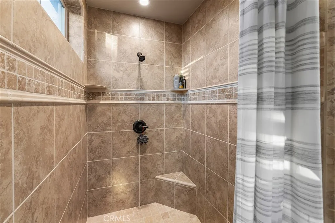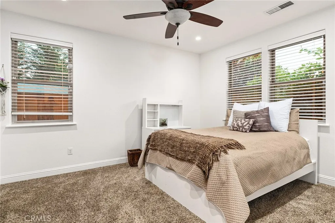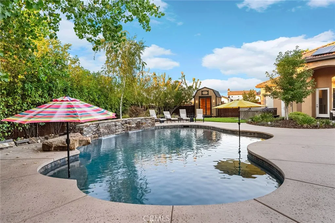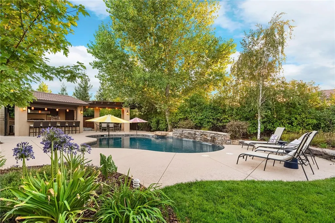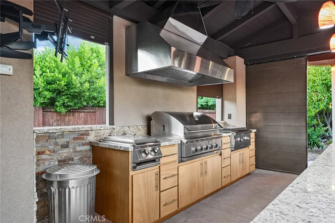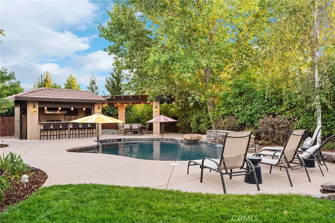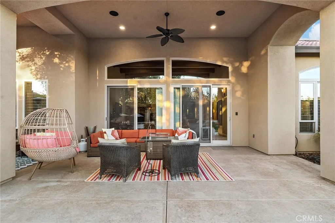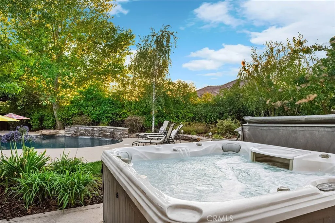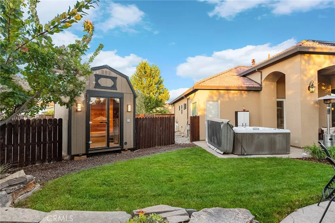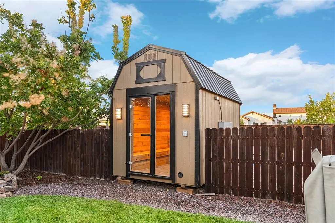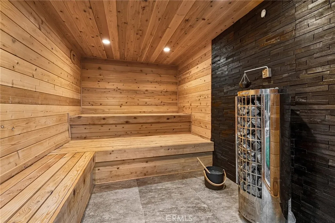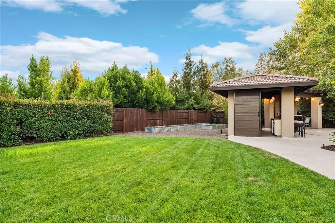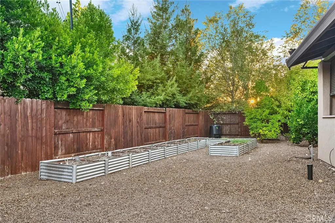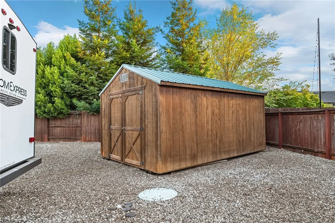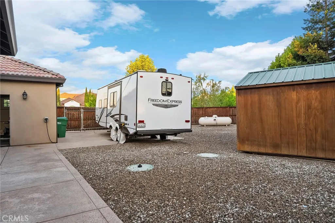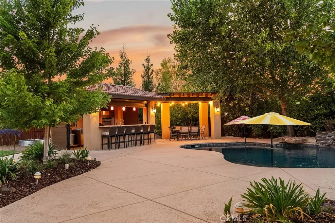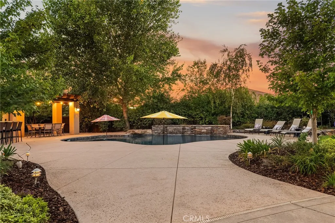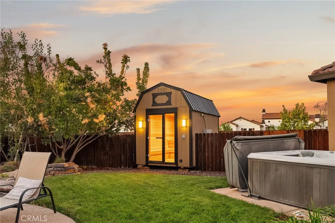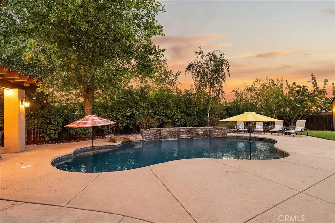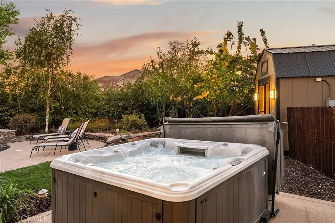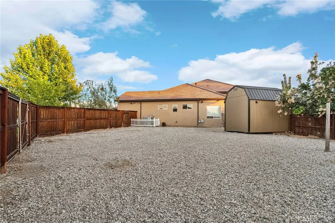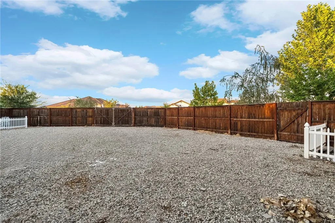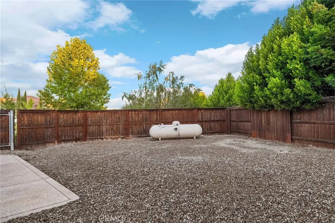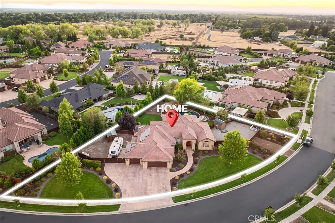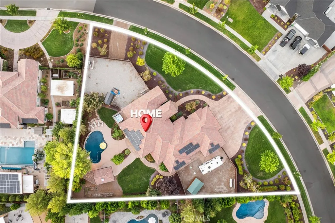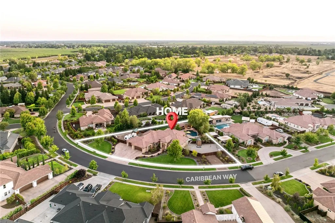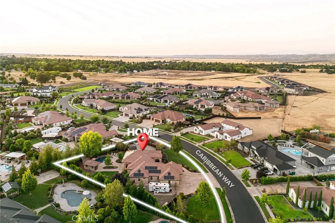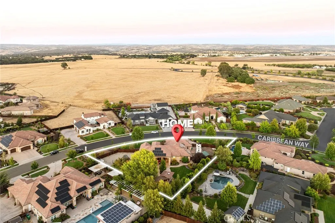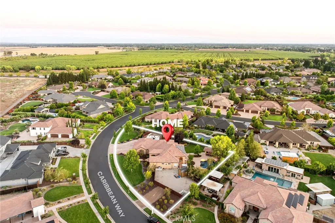
13951 Caribbean Way, Chico, California 95973
- Residential Property Type
- 3,264 Sqft Square Footage
- Driveway Cars Garage
- 2017 Year Built
Your DREAM HOME awaits, in the prestigious Sierra Moon Subdivision! This luxurious Mediterranean-style home offers 4 bedrooms, 3 baths, and an expansive 3,264 sq ft of refined living space. Upon walking up to the home, you will be greeted by a massive rustic wood front door that opens up to a grand entryway with art niche. The open-concept design seamlessly connects the kitchen, dining, and great room, where rustic beamed ceilings and a dramatic stacked stone fireplace create a warm, inviting ambiance. The heart of the home is a gourmet chef’s kitchen featuring gorgeous granite countertops, all stainless-steel appliances, including a Kitchen Aid 6 burner gas stove! There is a large breakfast bar island, tons of prep space, and a massive walk-in pantry—perfect for entertaining or everyday culinary adventures. A private double-door study provides a quiet retreat, while the oversized laundry room offers abundant cabinetry and workspace. The split floor plan ensures privacy, with the Primary Suite and guest bed/bath on one side and two additional guest rooms with a shared bath on the other. You will love that the Primary Suite has quick access to the jacuzzi and pool area along with large walk-in closet, 2 separate vanities, oversized jacuzzi tub, and walk-in shower featuring 3 shower heads! Step outside to your PERSONAL RESORT: a sparkling pool with stacked rock waterfalls and umbrella-ready bench seating! Incredible outdoor kitchen with commercial-grade BBQ & hood, additional burners, flat top grill, sink, refrigerator, ice maker, with granite countertops creating 11 feet of full bar seating, and custom cabinetry. You won’t believe the protective metal shutters and full sliding doors that will fully enclose & shield the whole space! Even a spot for your TV! Unwind in the 8-person Jacuzzi or huge 12 x 8 ft sauna that can hold up to 8 or 9 people! Certainly, a wellness center in your own backyard! Grow your own produce in the many raised garden beds conveniently hidden behind the kitchen. Don’t forget the 36 panels of OWNED SOLAR to help with the bills! RV enthusiasts will appreciate the dedicated parking area with hookups and dump station. Need more room for more toys? Just take a look through the privacy gate, which is neatly graveled and ready to house much more! There is ample storage in the additional 10×16 ft. shed beyond the garage. This home truly has something for everyone and offers an unparalleled lifestyle of comfort, luxury, and functionality.

- Ray Millman
- 310-375-1069
ray@millmanteam.com
ray@millmanteam.com
