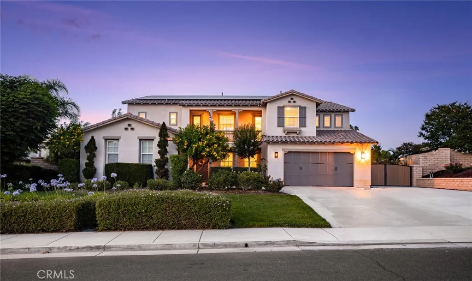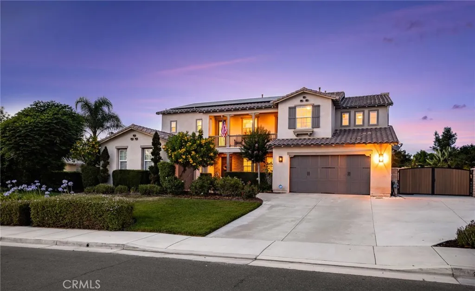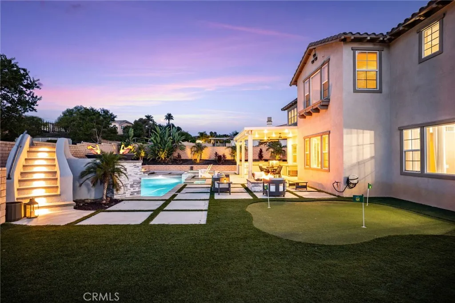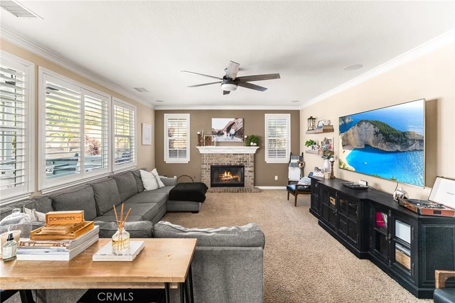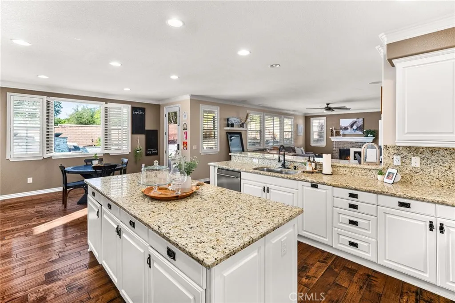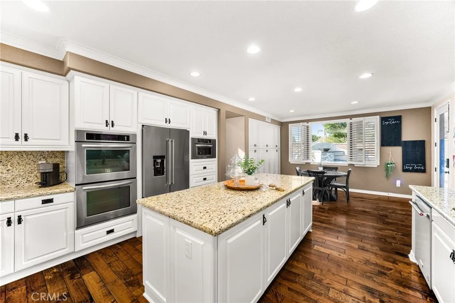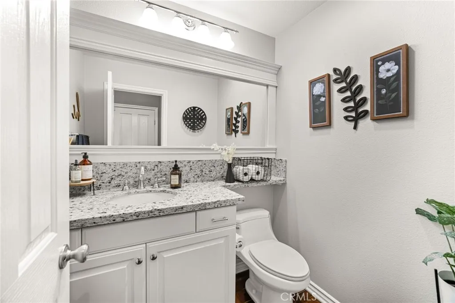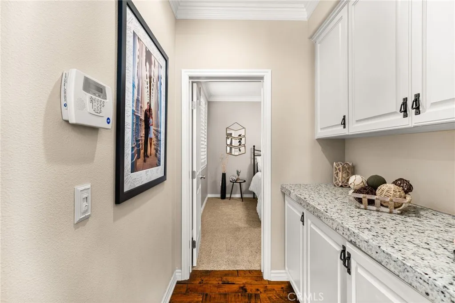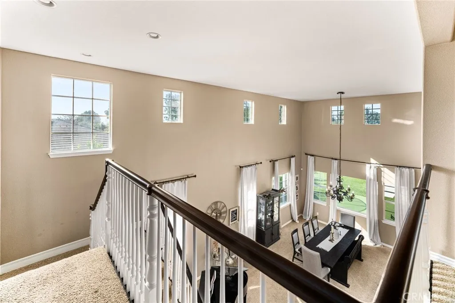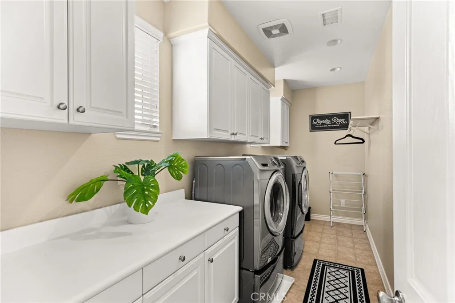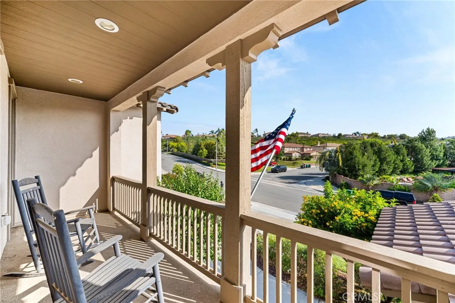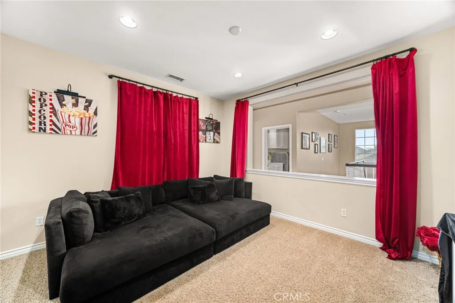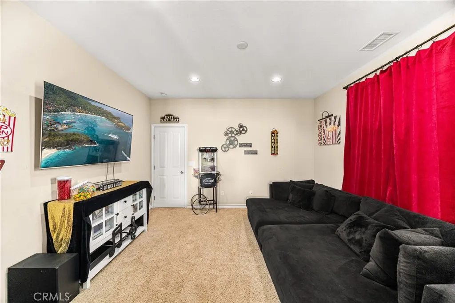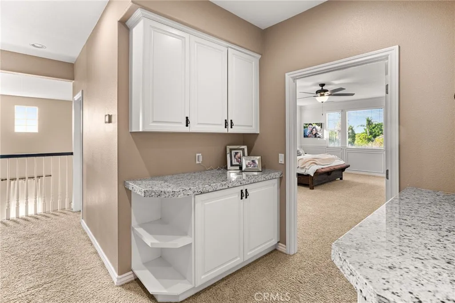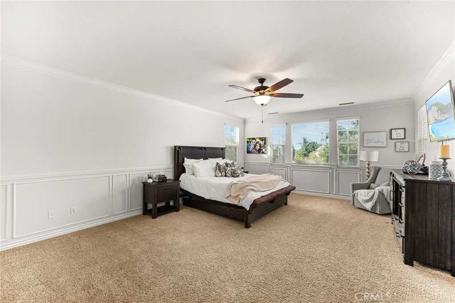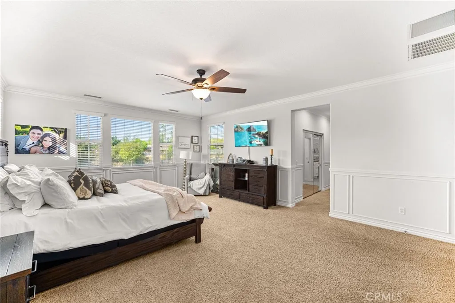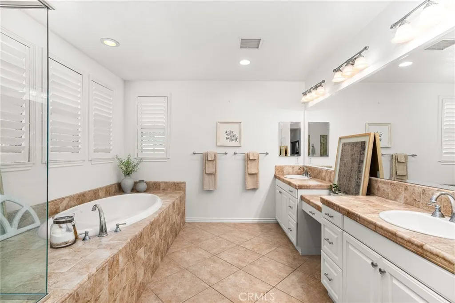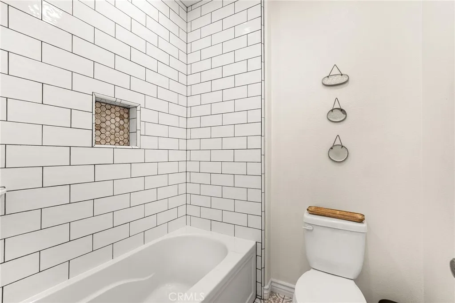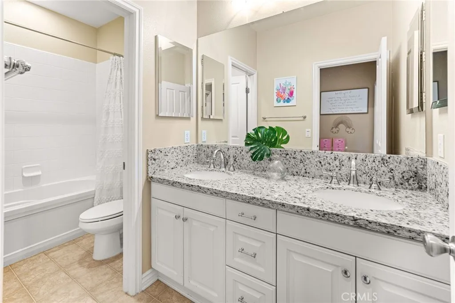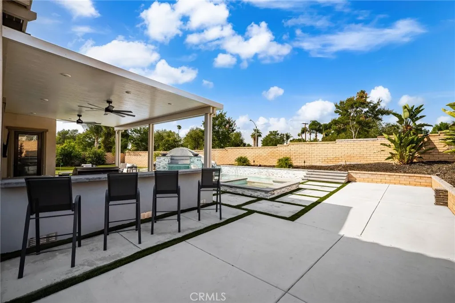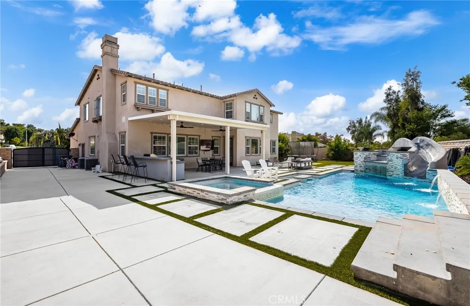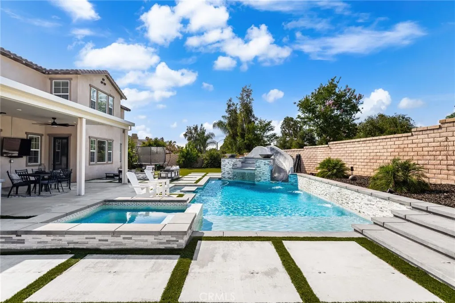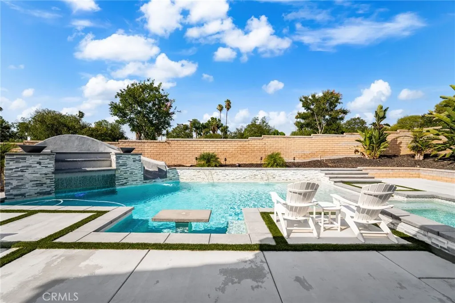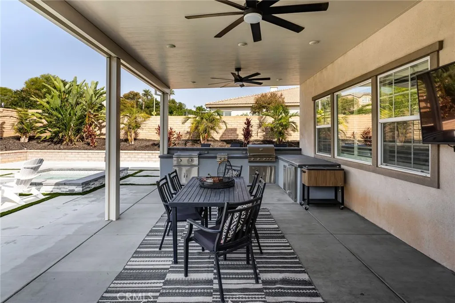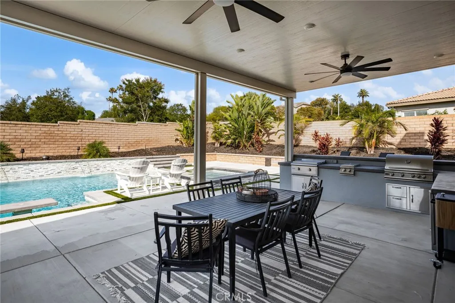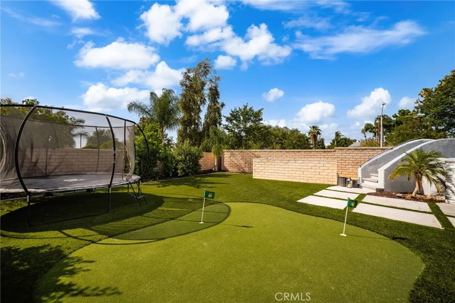
12756 Sierra Creek Drive, Riverside, California 92503
- Residential Property Type
- 4,314 Sqft Square Footage
- Driveway Cars Garage
- 2010 Year Built
Largest Model in Sierra Heights this Luxury Pool Home with a 4-Car Garage plus Solar. Welcome to this stunning 5 bedroom, 4.5 bathroom home located in the highly desirable Sierra Heights community. Built in 2010 by Standard Pacific Builders, this spacious residence features ebony-finished hardwood floors, soaring cathedral ceilings, and an open-concept layout perfect for entertaining.The gourmet kitchen is equipped with stainless steel appliances, a 5-burner stove, double oven, built-in microwave, dishwasher, and extensive cabinetry throughout. Downstairs includes a large office/den/playroom and a private bedroom with full bath ideal for guests or in-laws.
Upstairs, the primary suite offers dual walk-in closets, jacuzzi tub, walk-in shower, dual vanities, and elegant wall moldings. Additional features include a loft (easily converted to a 6th bedroom), 3 more bedrooms, 2 full baths, and an oversized laundry room with utility sink. Enjoy indoor/outdoor living with a fully upgraded backyard featuring a newer pool with waterslide, spa, built-in BBQ, Teppanyaki grill, refrigerator, firepit, covered patio, backyard speakers, and a putting green.Bonus features: 220V in garages, Solar, RV access/parking, 4-car tandem garage, surround sound wiring, low taxes, and convenient access to the 91 Freeway, Tyler Mall, restaurants, Kaiser Hospital, and Metrolink.

- Ray Millman
- 310-375-1069
ray@millmanteam.com
ray@millmanteam.com
