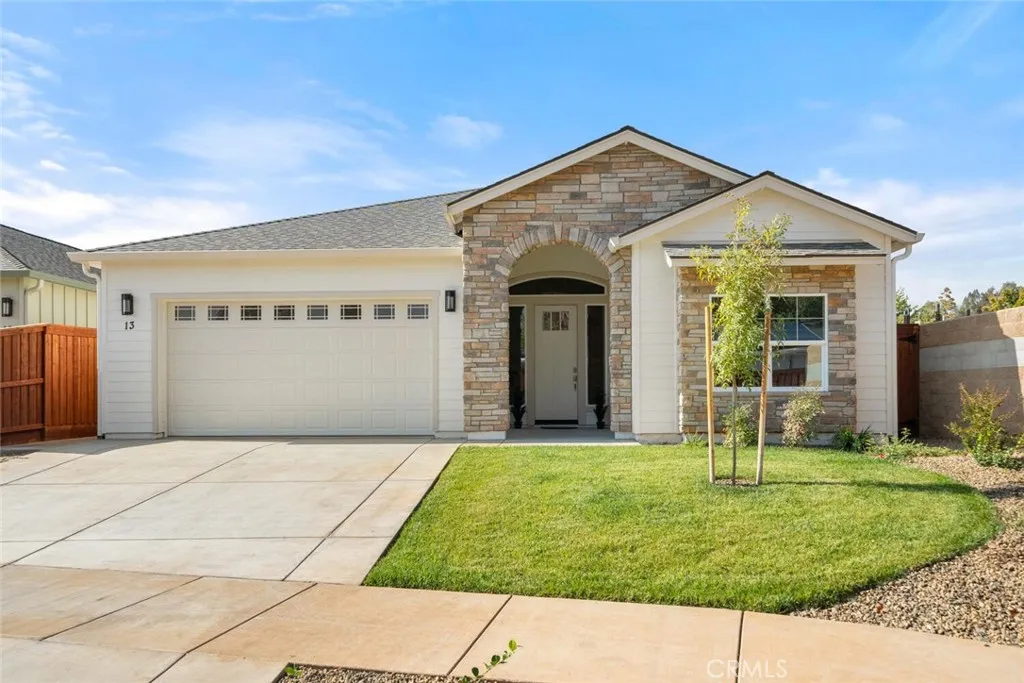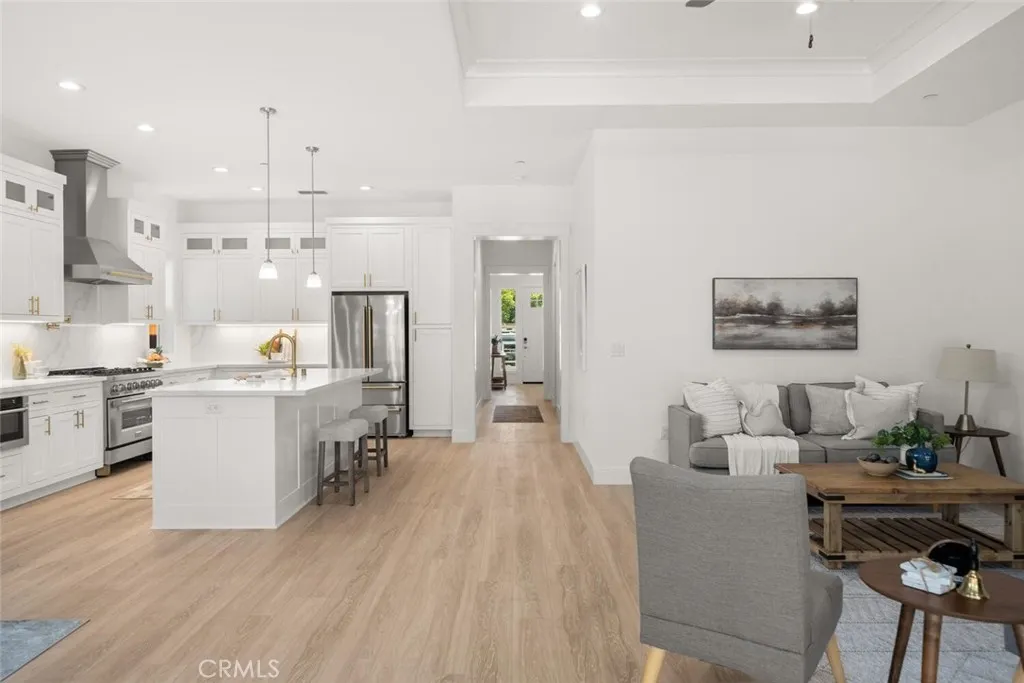
- Residential Property Type
- 2,189 Sqft Square Footage
- Garage Cars Garage
- 2025 Year Built
HANDICAP ACCESSIBILITY! This STUNNING new home is thoughtfully designed with wheelchair and walker accessibility and comfort. Key features include: Most doorways have 36-inch openings. Open-tile wheelchair accessible shower with grab bars in both the shower and toilet areas. Accessible wheel-in sink design in the master suite. Smart home electrical features, including pre-wired outlet for a bidet toilet. Roll-in or out thresholds. Spacious master bedroom with ease of movement and functionality in mind. The entry begins with a 12-foot covered entry porch leading into an expansive living area with soaring 10–11-foot ceilings, crown molding and elegant trim throughout. The split bedroom floor plan offers added privacy, making it perfect for families or guests. The heart of the home is a showstopping family room featuring a floor-to-ceiling stone fireplace and a 12-foot sliding glass door and large breakfast nook. Attention to detail continues in the custom kitchen with beautifully appointed quartz countertops, a large prep island, generous cabinetry, and a spacious walk-in pantry. The split bedroom floor plan offers added privacy, making it perfect for families or guests. The luxurious master suite includes a huge walk-in closet, and a spa inspired bathroom. Energy saving features include a heat pump furnace, electric water heater, R49 insulation in the attic, and a Quite Cool whole-house fan which are all drawn from the Solar panels. And the best part? The solar panels are fully paid for and will be transferred to the new owner. Step outside to an impressive backyard featuring a 12-foot by 43-foot covered patio, surrounded by 7-foot privacy fence, recess lighting and ceiling fans. Perfect for relaxing or entertaining. Location is everything! This home is just two minutes from bus stops, schools, shopping, dining, gas station, pharmacy, and more! Near Upper Bidwell Park, golf, tennis, pickleball and Elks Club. MOVE IN READY BEFORE THANKSGIVING! Purchase early to choose your color scheme or request modifications to cabinetry before completion. This is an open house only to see and witness the building process. Come see how this incredible home can be yours!

- Ray Millman
- 310-375-1069
ray@millmanteam.com
ray@millmanteam.com





















