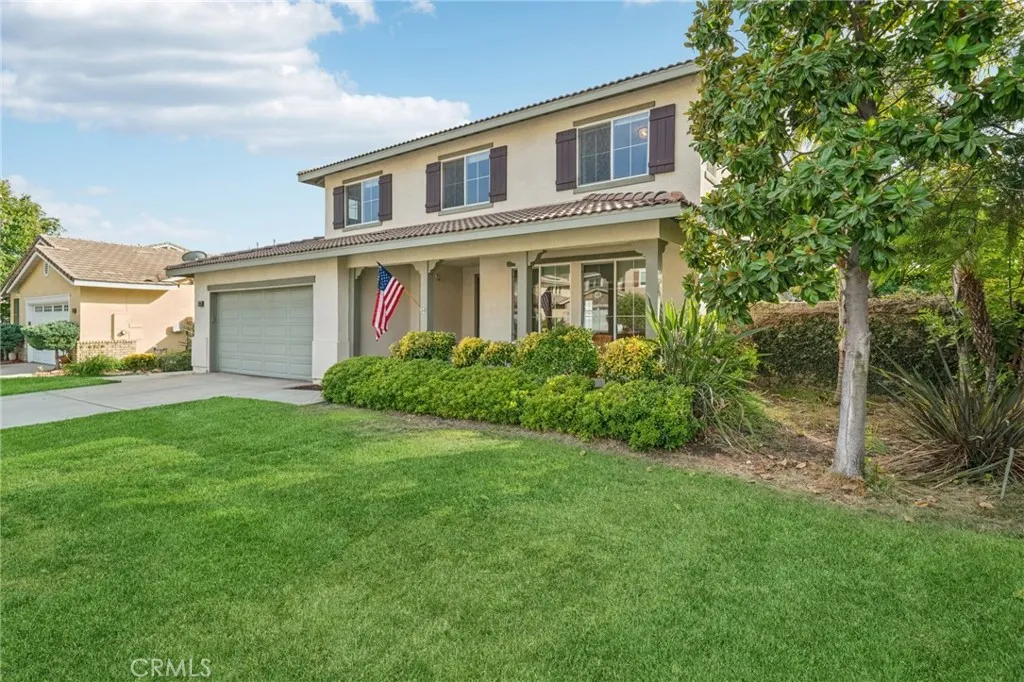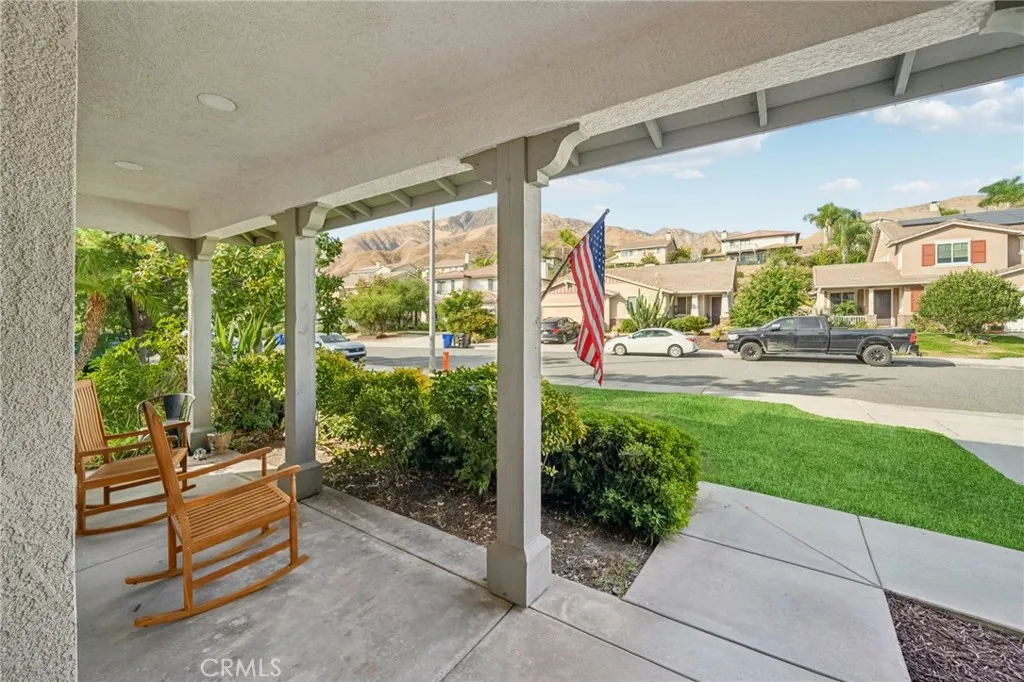
29301 Henderson Lane, Highland, California 92346
- Residential Property Type
- 2,790 Sqft Square Footage
- Driveway Cars Garage
- 2002 Year Built
Welcome to 29301 Henderson Lane, a beautiful two-story single-family home located in the desirable East Highlands Ranch community. Nestled in a scenic neighborhood with access to parks, hiking trails, and resort-style amenities, this home offers a perfect blend of space, comfort, and lifestyle.
Step inside to find an inviting layout featuring high ceilings, recessed lighting, and an open-concept kitchen with a large center island, 5-burner stove, electric oven, pantry, and modern appliances. The family room boasts a cozy gas fireplace, perfect for relaxing evenings.
Upstairs, you’ll find all bedrooms, including a generous primary suite with two large walk-in closets, double vanities, separate soaking tub and walk-in shower. A spacious loft offers flexibility for a home office, gym, or second living area. Laundry is conveniently located upstairs with gas dryer hookup.
Outside, enjoy the private backyard with a built-in barbecue, concrete patio, and gazebo, ideal for entertaining. The 3-car garage provides direct access and ample storage. Additional features include central heating and air, double pane wood-framed windows, and connected utilities.
The home sits on a well-sized lot with front and back yards and enjoys mountain and valley breathtaking panoramic views. HOA amenities include a 2 pools, 3 playgrounds, orange groves, catch and release lake, 2 event facilities, picnic area, sport court, recreation room, and miles of walking and hiking trails.
Located near Beattie Middle School and within a well-maintained community with low monthly HOA dues of $160, this property is ideal for families or anyone seeking space, comfort, and convenience in Highland.

- Ray Millman
- 310-375-1069
ray@millmanteam.com
ray@millmanteam.com











































































