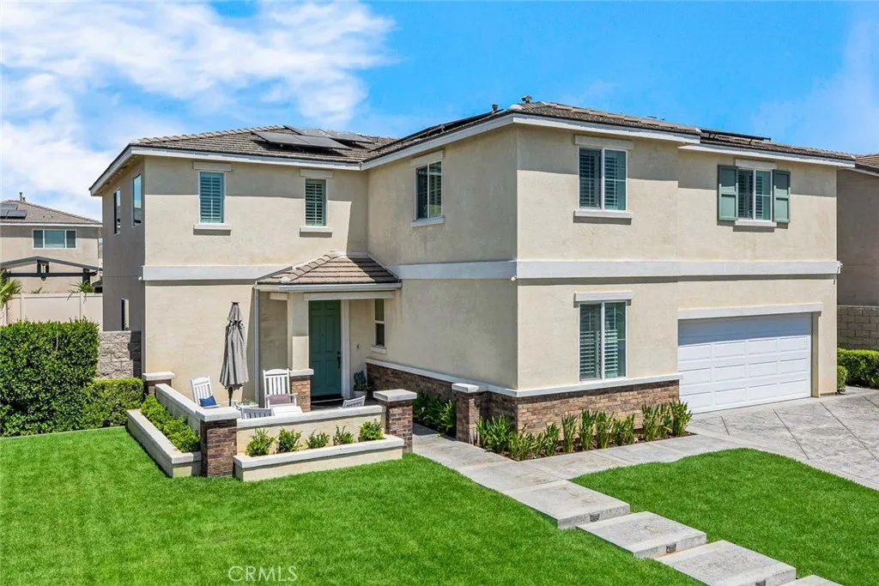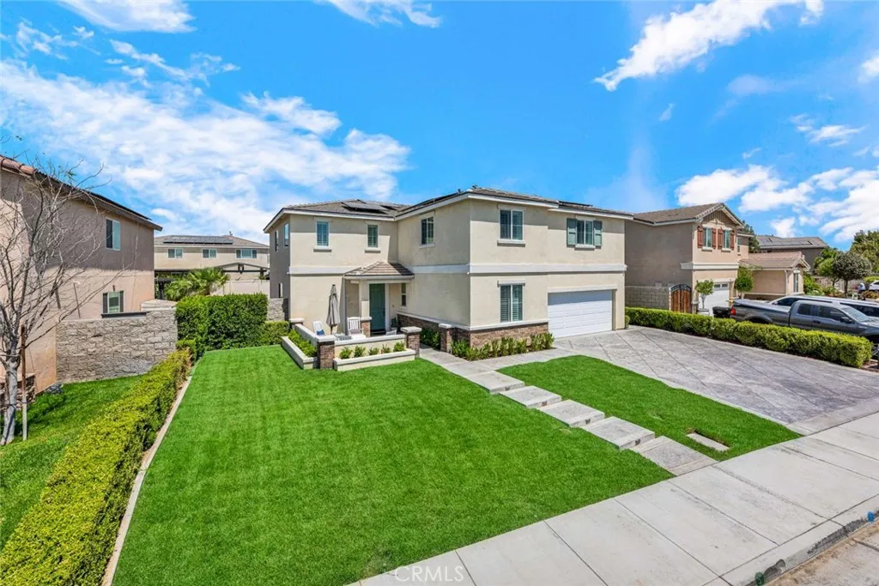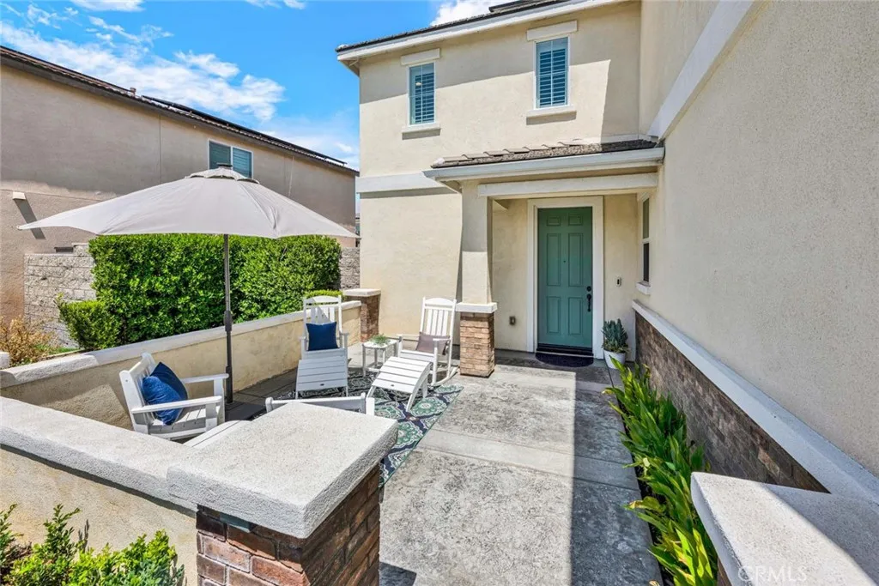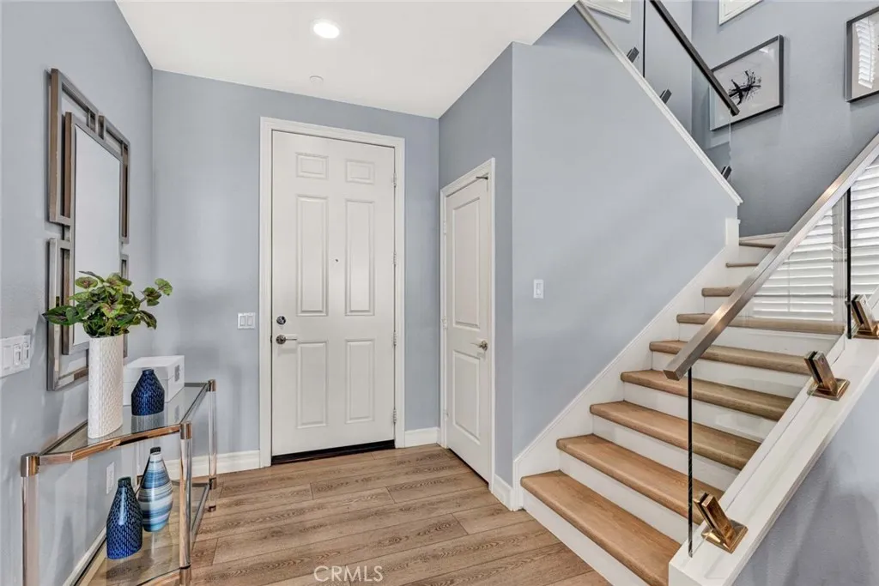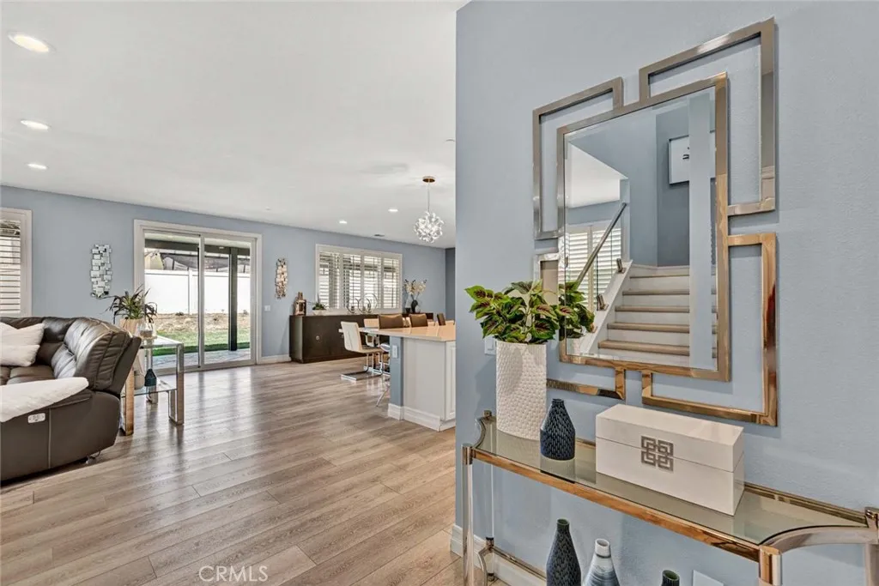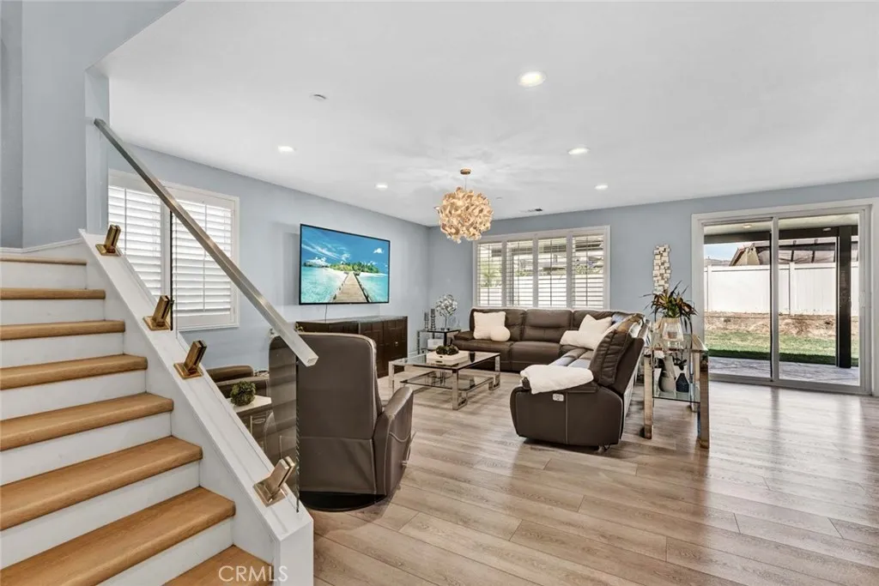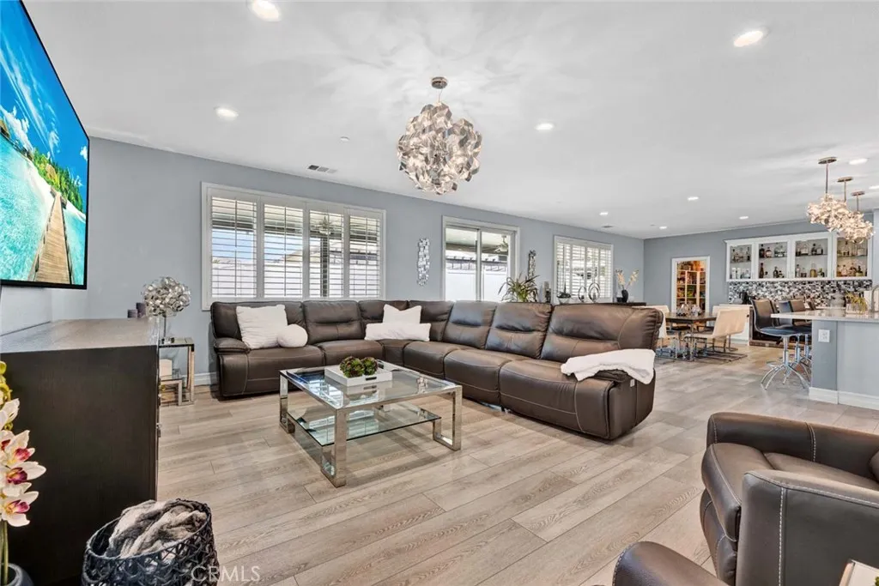
11599 Petunia Court, Jurupa Valley, California 91752
- Residential Property Type
- 3,386 Square Footage
- Driveway Cars Garage
- 2019 Year Built
Welcome to this stunning two-story home in the desirable Turnleaf community of Jurupa Valley. Built in 2019, this spacious residence offers 5 bedrooms, 3 full bathrooms, a large bonus room, and a 3-car garage across 3,386 sq. ft. of living space. Step inside to an open-concept floor plan filled with natural light. The extra-large kitchen is a true showpiece with extended white cabinetry, quartz countertops, updated backsplash, stainless steel appliances, a walk-in pantry, double beverage refrigerators, glass-front cabinets, LED accent lighting, and a massive center island perfect for entertaining. The kitchen seamlessly flows into the family room and dining area. A convenient bedroom and full bathroom are located downstairs, featuring a standard closet, along with a coat closet and storage under the staircase. Upstairs, the primary suite features a walk-in closet, dual sink vanity, separate soaking tub, and shower. The bonus room offers flexible space for a media area, playroom, or home office. The laundry room is upgraded with a sink and custom cabinetry. Three spacious secondary bedrooms are also upstairs — each with its own walk-in closet, and one bedroom boasting two walk-in closets. This home is loaded with upgrades including: solar panels, luxury vinyl plank flooring throughout, custom stair skirt and glass stair rail, upgraded baseboards and door trim, soft-close drawers and pull-out shelves, plantation shutters on every window, landing cabinetry with quartz counters, and fresh paint throughout. The finished garage includes built-in cabinetry, numerous overhead storage racks, and a Tesla charger. Outdoor living is just as impressive with a stamped concrete driveway and courtyard, extended covered back patio with fans and lighting, and beautifully finished front entry steps. Located on a cul-de-sac with easy access to the 15, 60, and 91 freeways, this home combines style, comfort, and convenience.

- Ray Millman
- 310-375-1069
ray@millmanteam.com
ray@millmanteam.com
