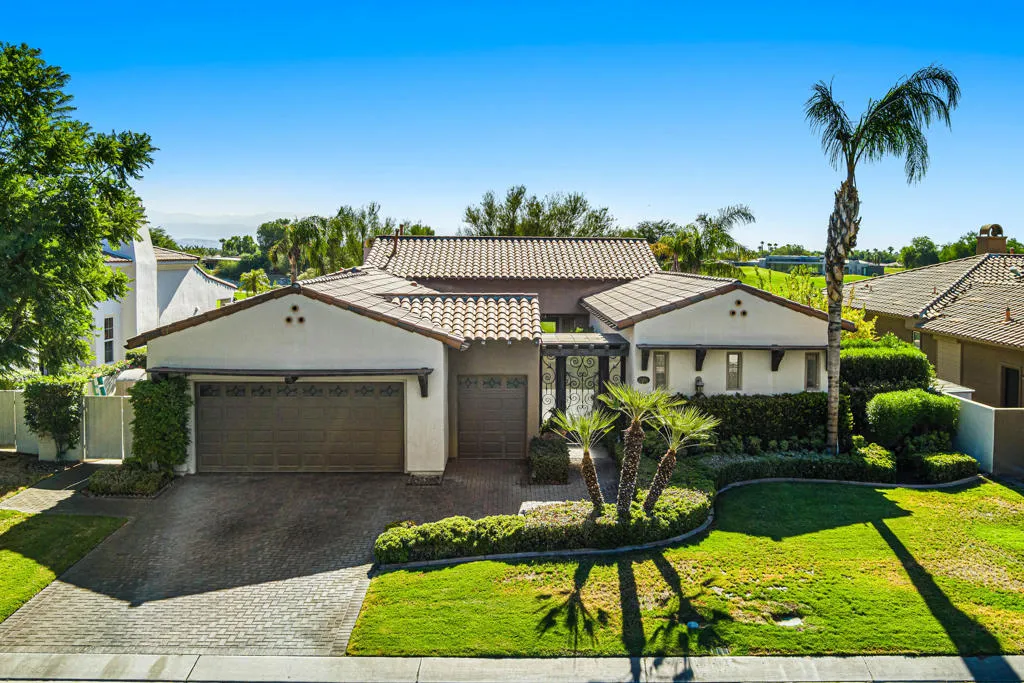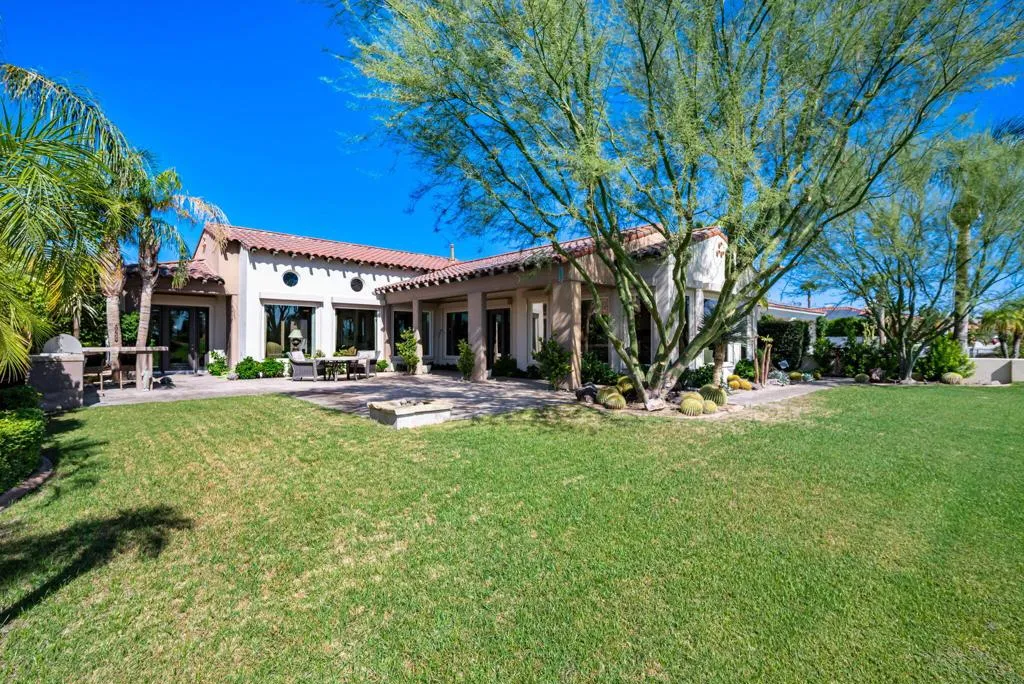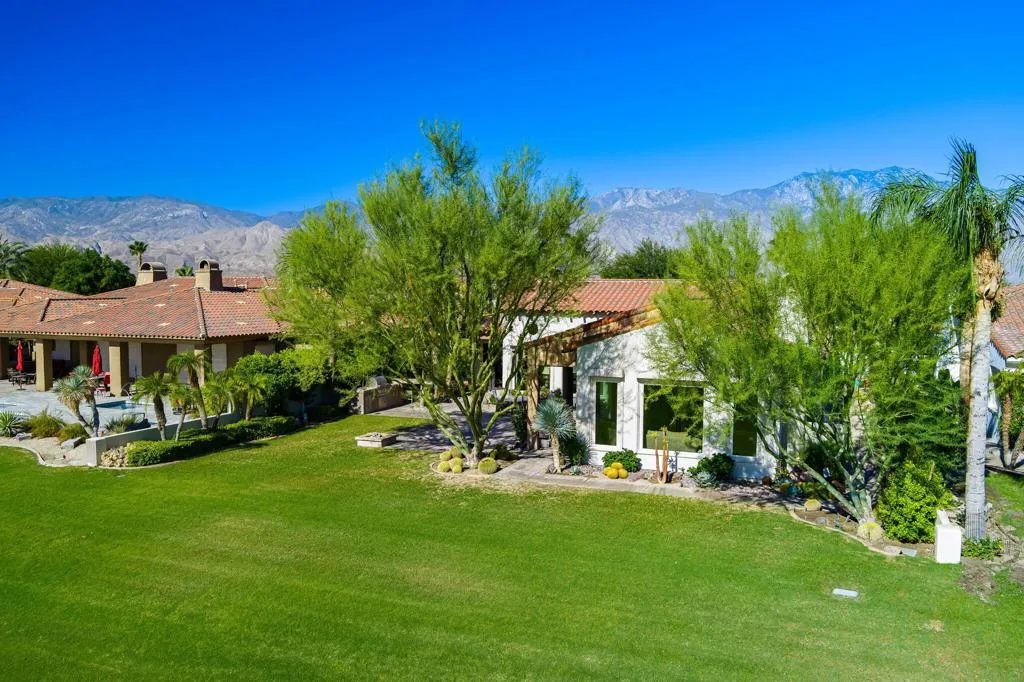
326 Loch Lomond Road, Rancho Mirage, California 92270
- Residential Property Type
- 2,886 Square Footage
- Golf Cart Garage Cars Garage
- 2004 Year Built
South and East Facing on 1/3 Acre on the private Pete Dye Golf Course with Mountain and Fairway Views and Upgraded Interiors with Santa Barbara Style. Enter through a gated courtyard with fountain to dramatic Entry Hall with wood flooring. Formal Living and Dining with 14′ Ceilings and a light and bright Open Kitchen and Great Room with Mountain Views. Gourmet Chef’s Kitchen features stunning wood floors, granite countertops, travertine backsplash and Island with Breakfast Bar. Great Room features custom built-in entertainment center and fireplace. Wet Bar with Wine Refrigerator and Custom Finished Powder Room are great for entertaining. Custom Doors, Wood Surround on Windows as well as crown molding provide a finished look. Primary Bedroom Suite includes a retreat area, access to the terrace and a marble filled spa bath with double walk-in closets. 2 guest bedrooms with ensuite baths or optional Office are located on a separate wing providing great space for family and friends. Outside is a covered outdoor living area, fire pit, built-in BBQ with counter seating and multiple terraces with custom landscaping including a citrus orchard all surrounded by mountain and Pete Dye fairway views. Expansive lot provides room to add a pool with mountain, lake and fairway views. Legacy ownership includes Mission Hills Country Club social/fitness membership. Rarely available Legacy home on Mission Hills Country Club course -Come home to your Desert Oasis!

- Ray Millman
- 310-375-1069
ray@millmanteam.com
ray@millmanteam.com






































