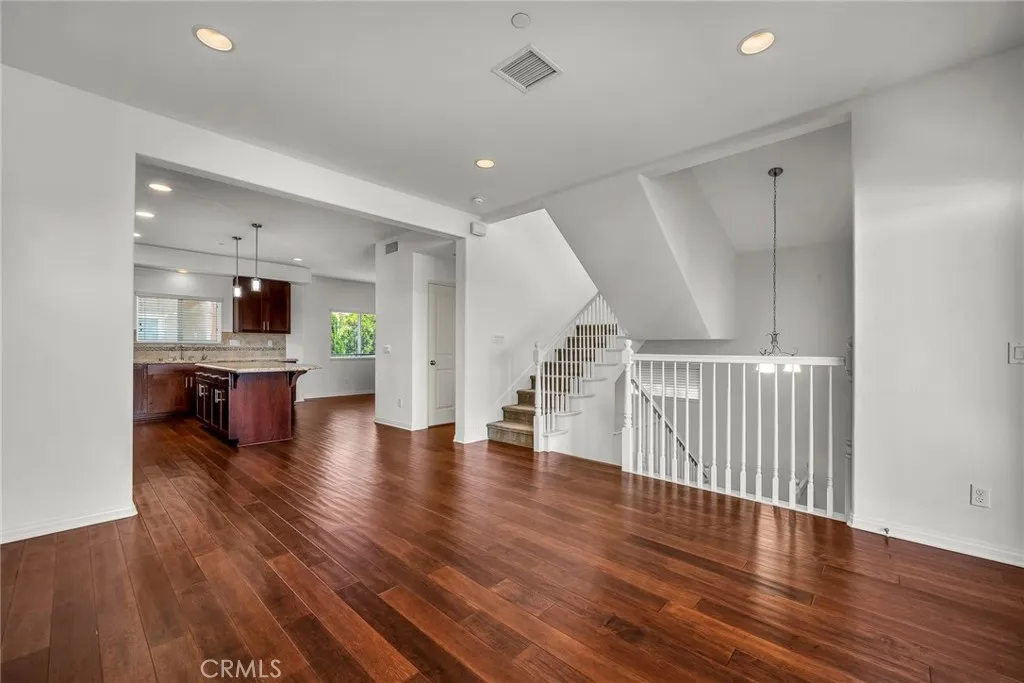
3515 Maricopa 7, Torrance, California 90503
- Residential Property Type
- 1,660 Sqft Square Footage
- Garage Cars Garage
- 2013 Year Built
Step into luxury living with this stunning 3-bedroom, 2.5-bath detached townhouse located in a private, gated community of just 12 homes. Built in 2013, this beautifully maintained residence at 3515 Maricopa Street #7 offers the perfect blend of modern elegance, functionality, and coastal charm—all with no shared walls for the ultimate privacy.
As you enter, you’re greeted by a spacious, light-filled living area with high ceilings and an open-concept layout that flows seamlessly into the dining area and chef’s kitchen. The gourmet kitchen features granite countertops, a large center island with breakfast bar, oak cabinetry, and a pantry—ideal for cooking and entertaining alike.
Enjoy your morning coffee or evening wind-down on the private balcony just off the living space. A convenient powder room and laundry area complete the main floor.
Upstairs, retreat to the expansive master suite featuring a walk-in closet and a luxurious ensuite bath with dual sinks and a glass-enclosed shower. Two additional bedrooms share a stylish Jack-and-Jill bathroom, perfect for family or guests. There is a 2 car attached garage + covered carport (3 parking spaces total), tankless water heater & central A/C, engineered wood floors, low HOA dues, and an end unit.
Situated in the highly desirable West Torrance neighborhood, you’re minutes from top-rated schools (Victor Elementary, Jefferson Middle, West High), Del Amo Fashion Center, local parks, dining, and just a short drive to Redondo Beach. All prospects to verify all information.

- Ray Millman
- 310-375-1069
ray@millmanteam.com
ray@millmanteam.com






















