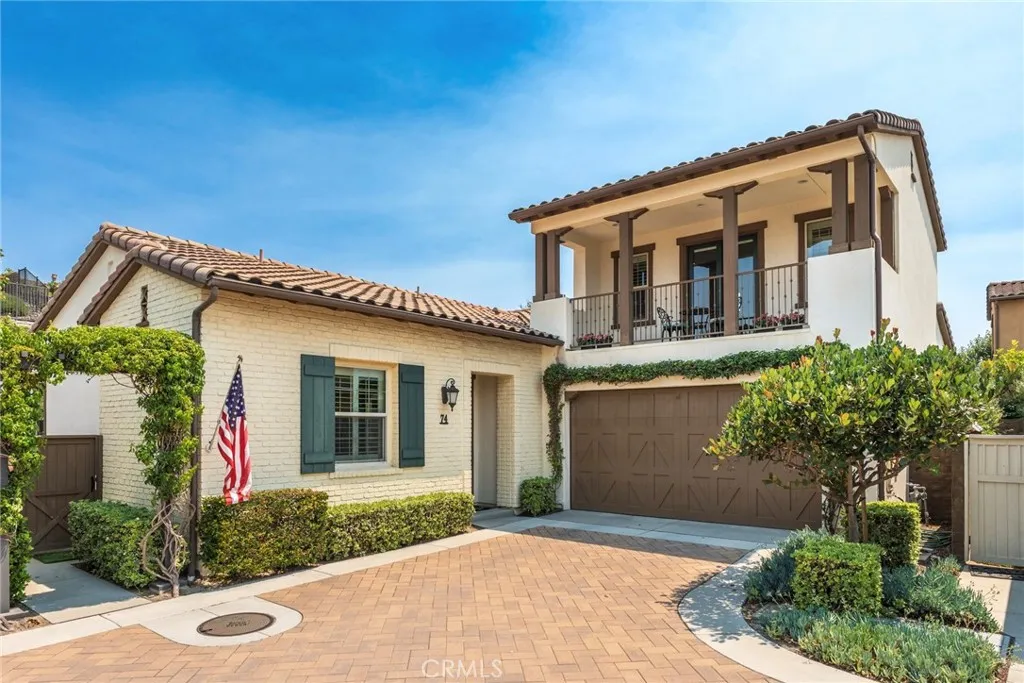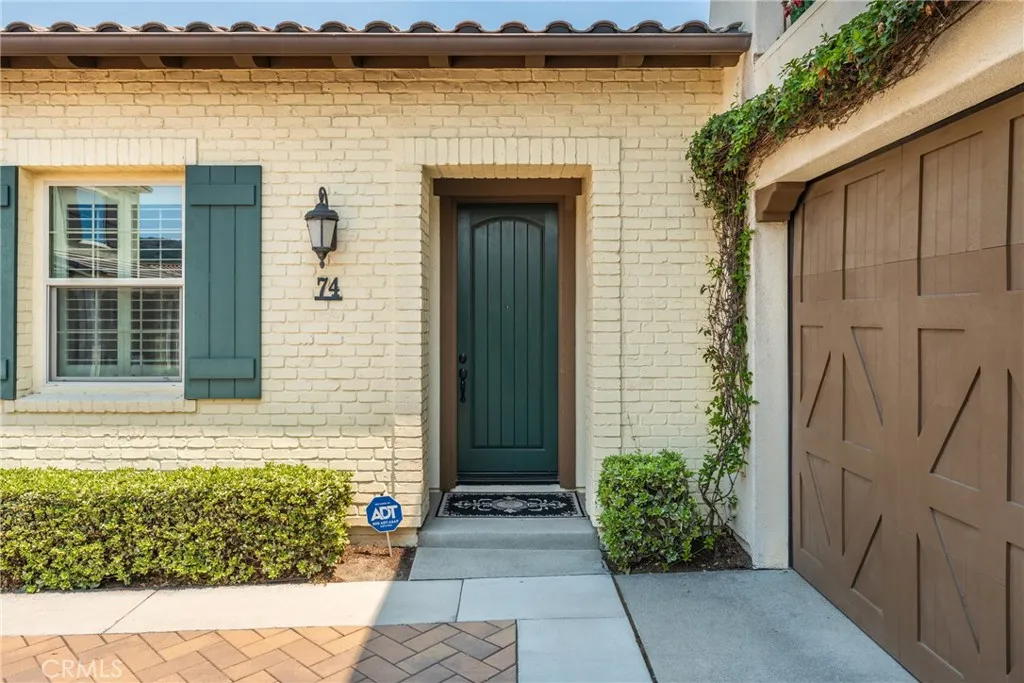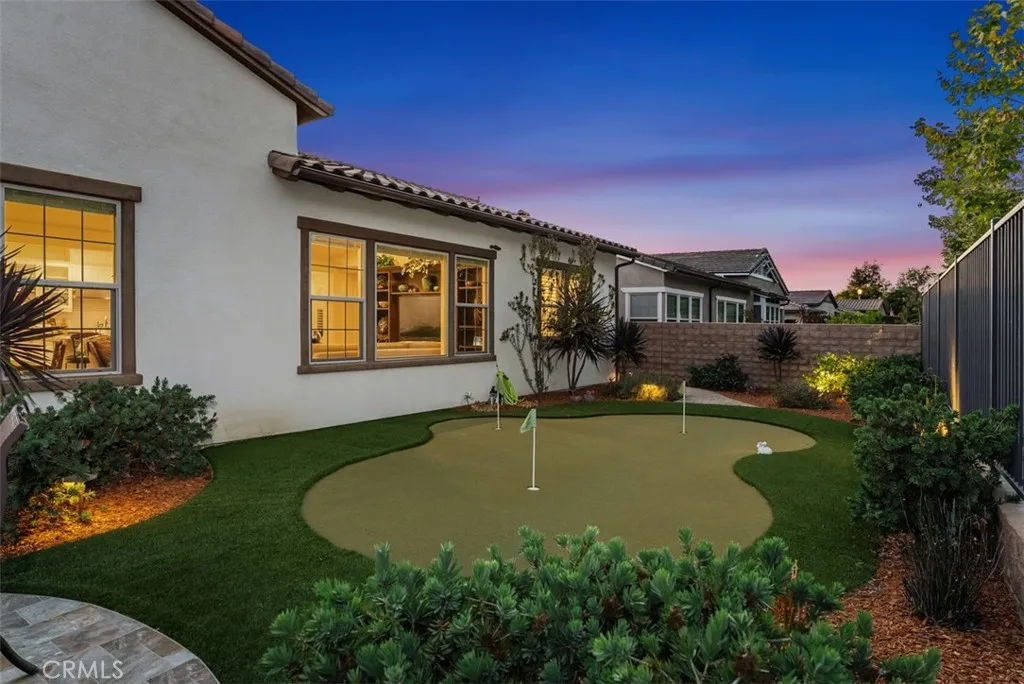
74 Cerrero Court, Rancho Mission Viejo, California 92694
- Residential Property Type
- 2,184 Square Footage
- Garage Cars Garage
- 2016 Year Built
Highly upgraded and energy-efficient, this stunning Adobe Ranch-style home in the 55+ Avocet community of Esencia features owned solar panels, EV charger and large professionally landscaped backyard with private putting green! Located in one of Rancho Mission Viejo’s most desirable neighborhoods, this thoughtfully designed Plan 3 lives like a single-level home, with three bedrooms and two bathrooms on the main floor—including a versatile bedroom currently used as an office. Upstairs, a spacious bonus room with a half bath and a covered deck overlooks scenic canyon views, offering the perfect space for guests, hobbies, or possible 4th bedroom. The open-concept kitchen is a chef’s dream, with Bianco Antico granite countertops, Whirlpool stainless steel appliances, KitchenAid cooktop, subway tile backsplash, and crisp white Thermafoil cabinetry. The main-floor primary suite is a spa-like retreat with dual vanities, a soaking tub, large walk-in shower with dual shower heads plus a rain shower, and large walk-in closet. Designer upgrades include hardwood floors, Berber carpet, upgraded tile, motorized shades, plantation shutters, recessed lighting, shaker cabinetry with under-cabinet lighting and glass doors, and a custom built-in media wall. The professionally landscaped backyard is an entertainer’s paradise featuring a covered California Ranch Room with outdoor gas fireplace, a built-in BBQ island, custom lighting, drip irrigation, and a three-hole putting green designed by a professional greenskeeper—complete with chipping mat. Stroll on the stabilized decomposed granite path by a dwarf lemon tree to space for an herb garden. Additional highlights: EV charger, whole-house water softener, tankless water heater, epoxy garage floor with built-in cabinetry, and full-home internet wiring. Over $96,000 in original builder upgrades plus many thousands more in backyard enhancements and solar installation make this home truly turnkey! Enjoy exclusive access to The Outlook clubhouse with pool, spa, and cabanas, plus all the award-winning all ages RMV amenities—clubhouses, saltwater pools, fitness centers, yoga studios, fire pits, bocce/pickleball courts, hiking trails, a neighborhood farm, and more. All this just 8 miles from the beaches of South Orange County and minutes to downtown San Juan Capistrano’s shops and restaurants.

- Ray Millman
- 310-375-1069
ray@millmanteam.com
ray@millmanteam.com





















































