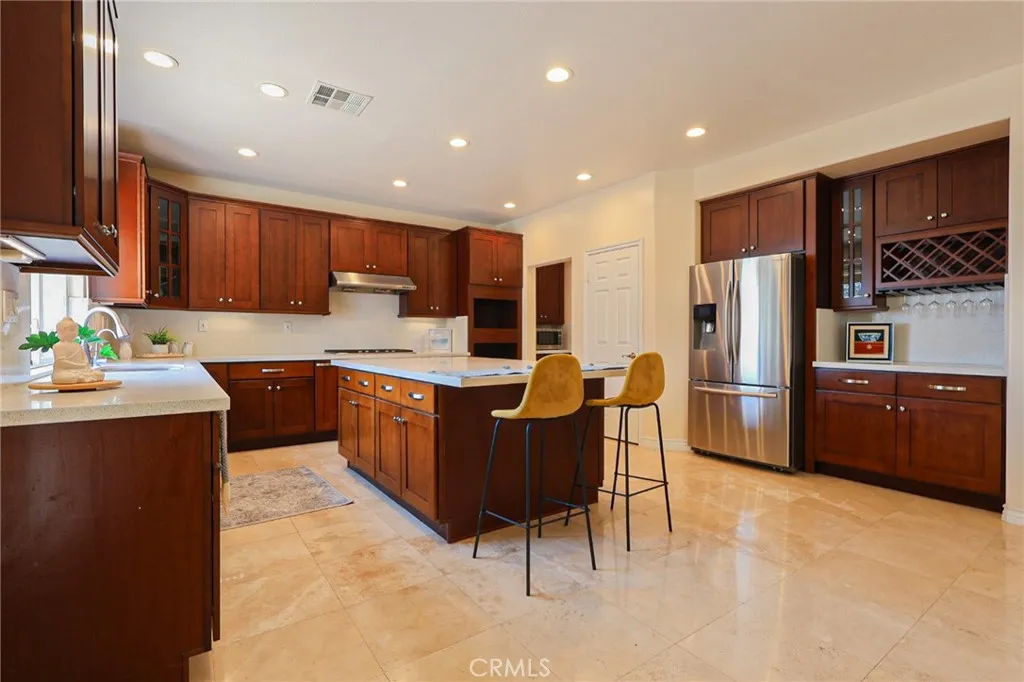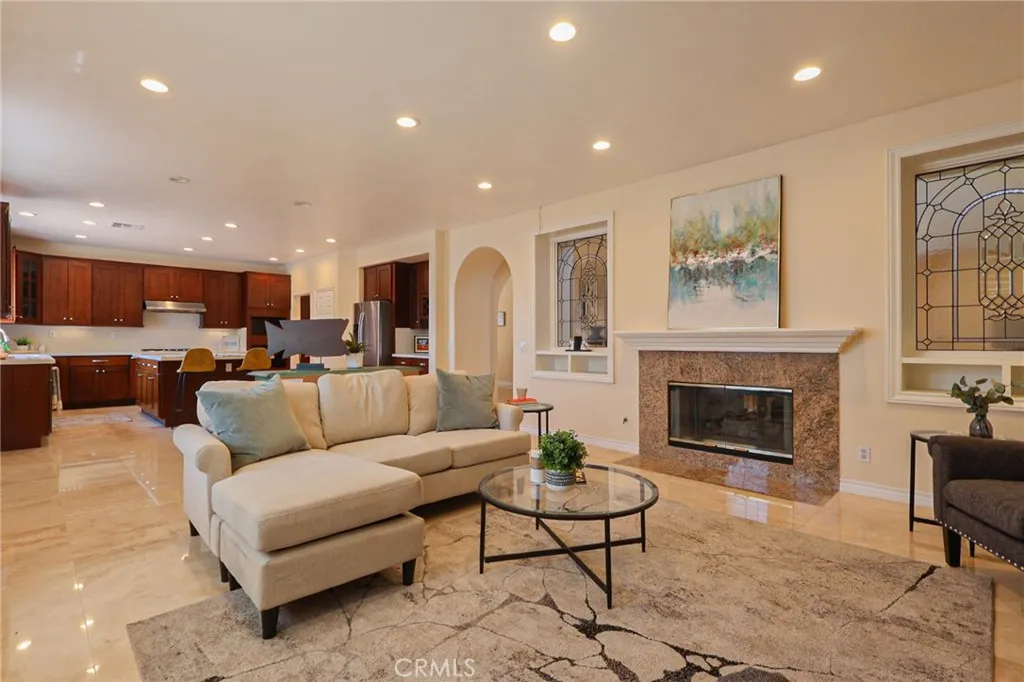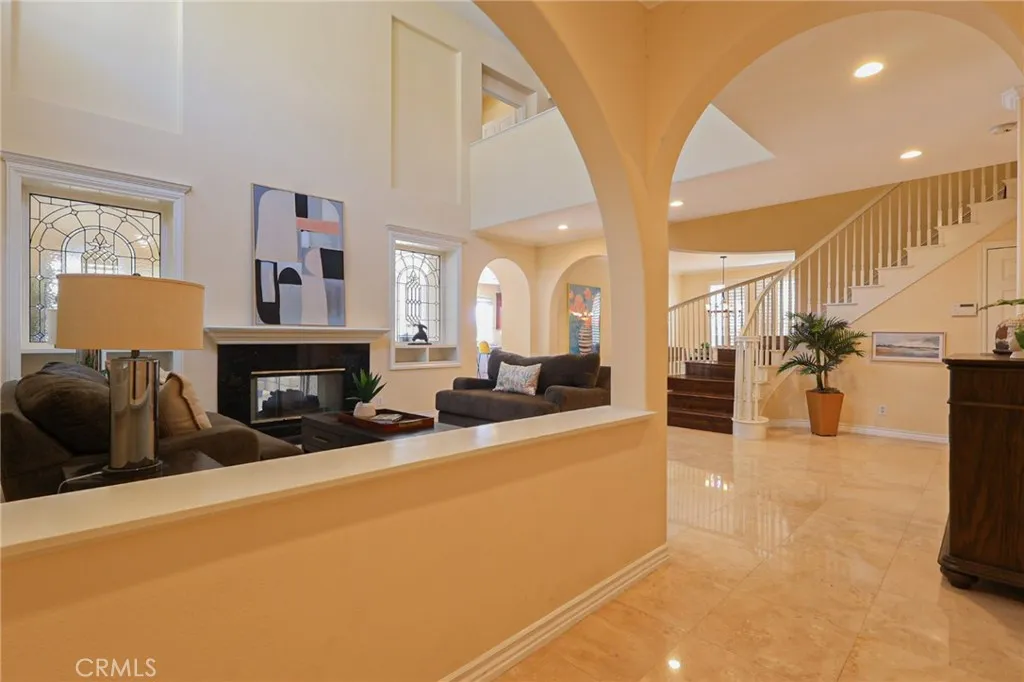























This meticulously designed 5-bedroom, 4-bathroom home offers an exceptional blend of luxury and function. Upon entry, you are greeted by 20-foot ceilings and polished travertine flooring that flows throughout the main level. The floor plan includes formal living and dining rooms, a dual-sided fireplace, and a desirable downstairs bedroom with a full bathroom. The gourmet kitchen is appointed with granite countertops, a massive center island, and a butler’s pantry, opening to a spacious family room. A circular stairway leads to the second level, which hosts three full bathrooms and four additional bedrooms, including the expansive master suite. This private retreat features a large walk-in closet, a separate tub and shower with dual sinks, and a private balcony with a gorgeous view. The property is complete with a built-in backyard BBQ, a putting surface for recreation, and a 3-car tandem garage for ample parking and storage.

ray@millmanteam.com
ray@millmanteam.com
