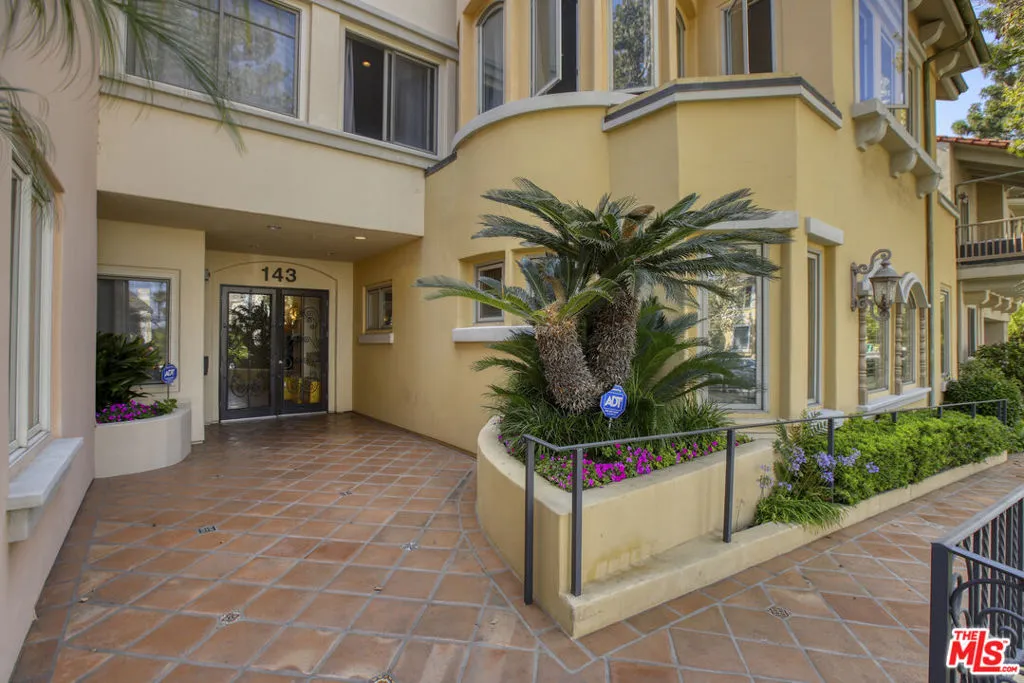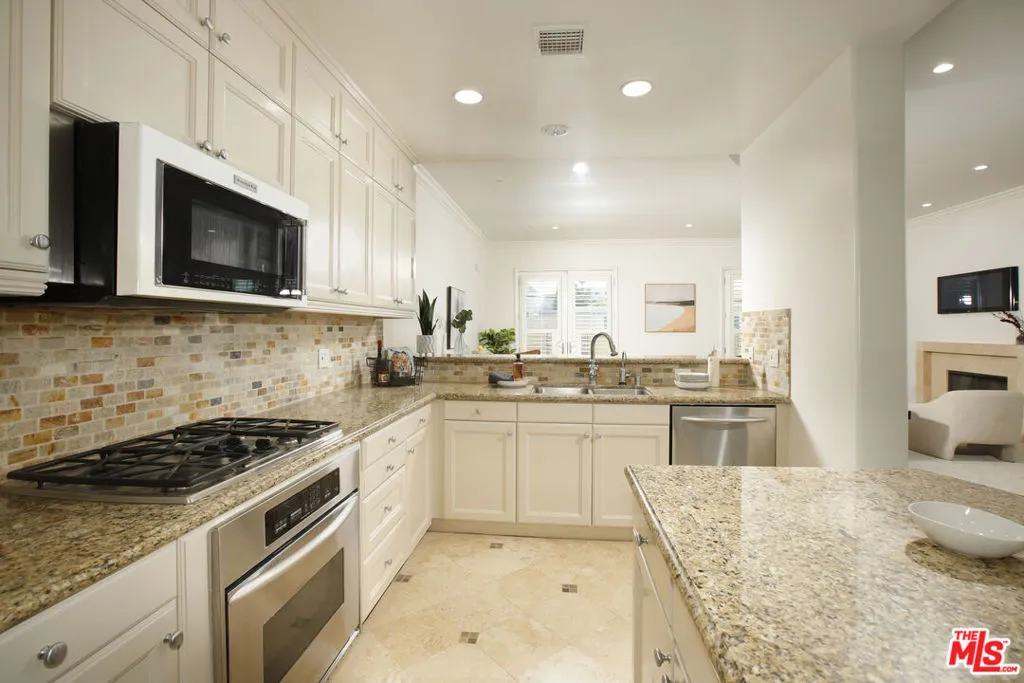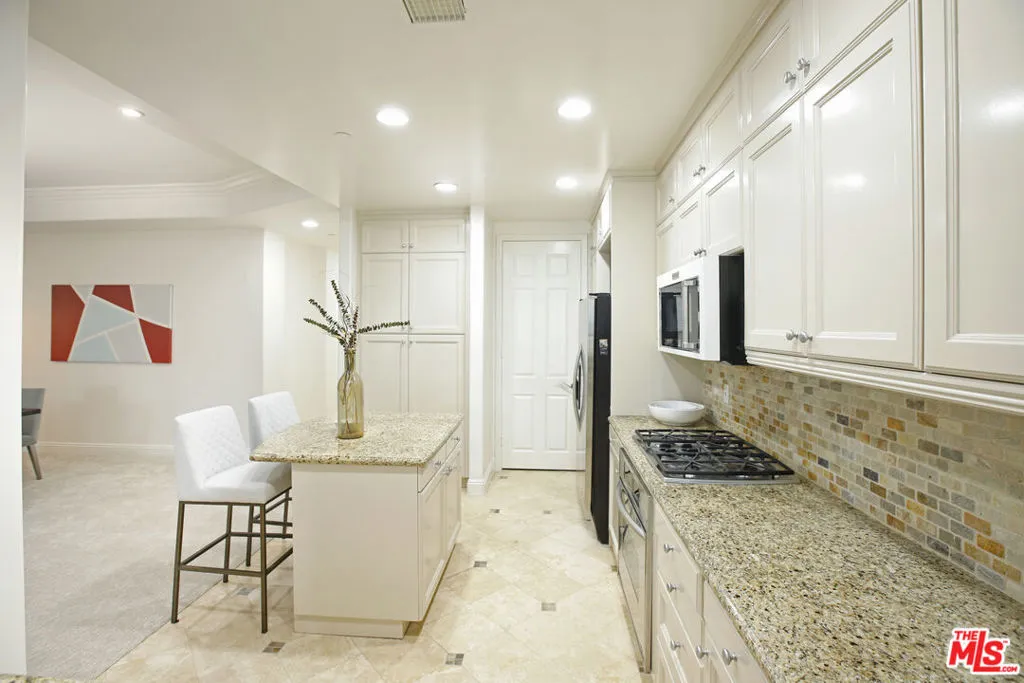
143 N Arnaz Drive 204, Beverly Hills, California 90211
- Residential Property Type
- 1,876 Sqft Square Footage
- Guest Cars Garage
- 2004 Year Built
**Price Improvement – Incredible Value**. Modern Beverly Hills living meets timeless Mediterranean elegance in this exquisite condominium located at Beverly Hills Villas. Perfectly positioned just moments from world-renowned Rodeo Drive and adjacent to West Hollywood’s vibrant nightlife and Michelin-starred dining, this residence offers a rare opportunity to experience the best of both worlds; Beverly Hills sophistication and West Hollywood energy. This expansive two-bedroom, two-and-a-half-bath residence spans 1,876 square feet and blends classic style with modern functionality. Designed with nine-foot ceilings and an open-concept layout, the home is filled with natural light and features a mix of travertine stone flooring and plush luxury carpeting, which may be converted to hardwood floors if desired. The open layout kitchen showcases granite countertops, a generous center island with room for seating, and an open bar with seating for up to five. Outfitted with stainless-steel appliances, it’s ideal for everything from casual breakfasts to pre-dinner gatherings. The kitchen flows seamlessly into the open living and dining areas, which extend to two Juliet balconies with french doors that when open create the perfect ambience for entertaining or unwinding after a day of boutique shopping. The serene primary suite is a private retreat featuring a cozy gas fireplace, custom walk-in closet, and a spa-inspired bathroom finished in natural travertine. The primary ensuite includes dual sinks, a separate makeup vanity, soaking tub, and a walk-in shower. The spacious guest suite offers comfort and privacy, ideal for visiting guests or use as a home office, and also includes its own full travertine bath. Additional features include central heating and air conditioning, an in-unit laundry room with washer and dryer, generous storage throughout, and secure side-by-side parking with steel storage lockers. Residents enjoy secure building access with video intercom, an elevator, handicap-friendly entry, and a shared outdoor sitting area on the first floor. A private park located just north of the complex offers additional outdoor enjoyment. Live just moments from luxury designer boutiques, McLaren and other luxury auto showrooms, world-class medical facilities at Cedars-Sinai, acclaimed cultural venues like the Wallace Annenberg Center and Saban Theatre, and the iconic destinations of Robertson Boulevard and Rodeo Drive. Whether you’re entertaining in style or enjoying a quiet night in, this home offers the ideal setting in one of the most coveted neighborhoods in Los Angeles. Don’t miss this rare opportunity to own a beautifully appointed primary residence or pied-a-terre in Beverly Hills at exceptional value.

- Ray Millman
- 310-375-1069
ray@millmanteam.com
ray@millmanteam.com






























