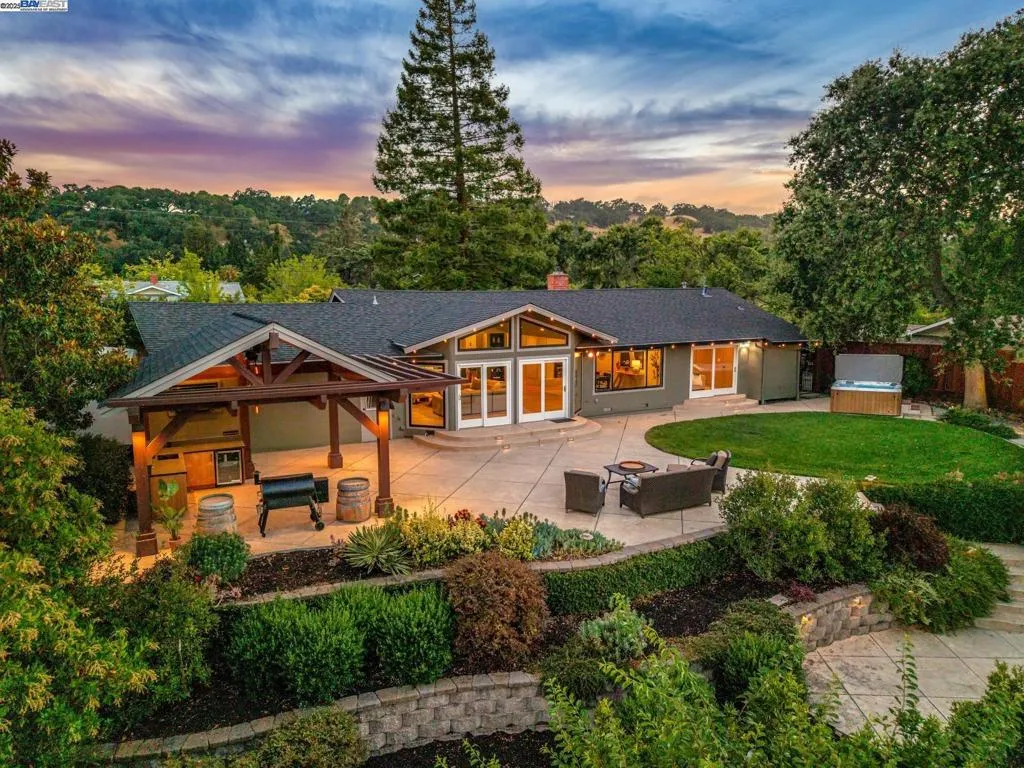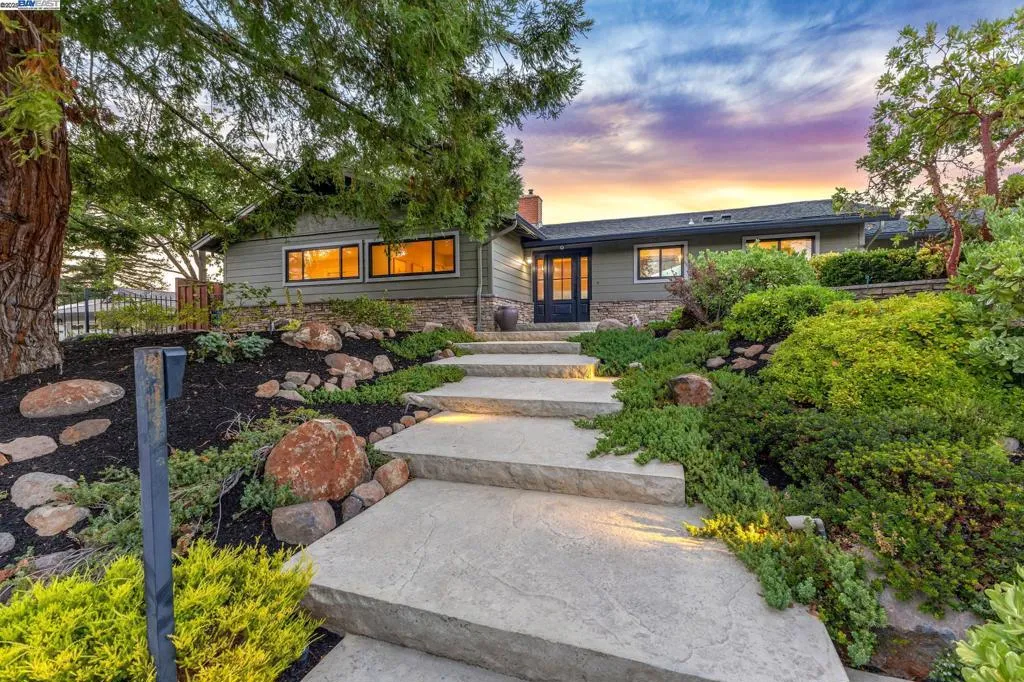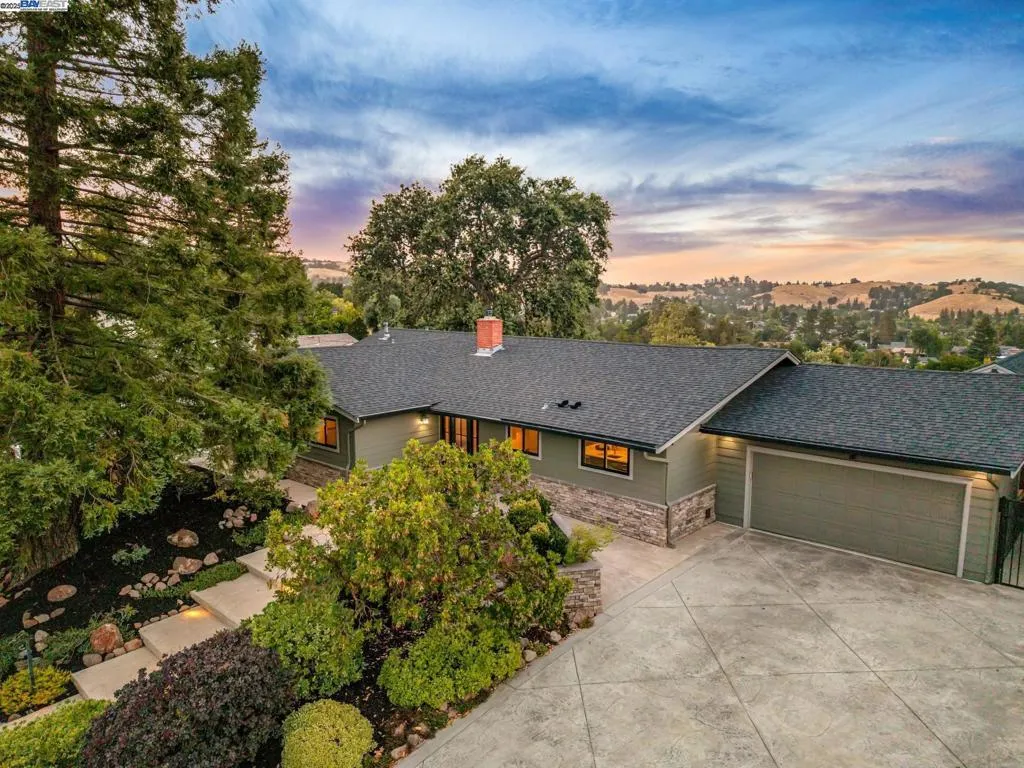





















































Welcome to your dream retreat in highly sought-after Lafayette—an exquisite single-story masterpiece where luxury, comfort, & elegance meet. Boasting 3 beds, 2 baths, and 2057 sq ft situated on a large .34 acre lot. Completely reimagined with high-end finishes throughout, this home invites you to experience effortless California living. Imagine mornings with coffee or evenings with wine in your private backyard oasis, surrounded by breathtaking vistas. The chef’s kitchen is a culinary dream, featuring a gas cooktop, dual ovens, separate ice maker, oversized refrigerator/freezer, wine fridge, microwave, and a massive quartz island that flows into a stunning great room with soaring ceilings and walls of glass. The formal dining area, graced by a cozy fireplace, sets the perfect stage for memorable gatherings. Unwind in the luxurious primary suite with direct access to the spa, lush yard, and panoramic views. The resort-style backyard includes a covered outdoor structure with fridge and sink —perfect for al fresco dining. Enjoy expansive grassy areas, patio space, RV parking, an epoxy-finished garage with A/C, gated entry, and lush, mature landscaping. This is more than a home—it’s a sanctuary for unforgettable moments.

ray@millmanteam.com
ray@millmanteam.com
