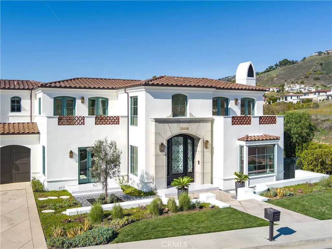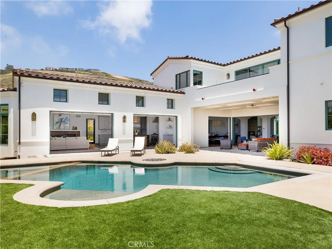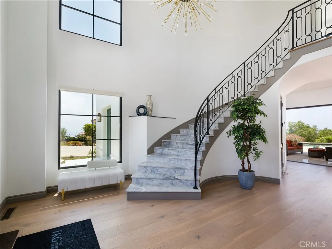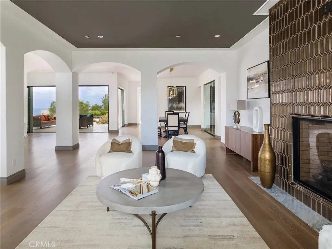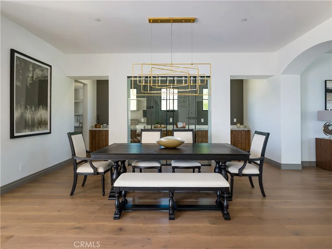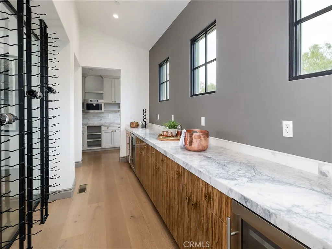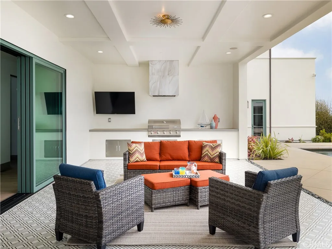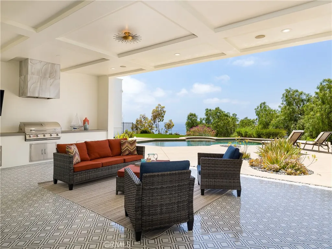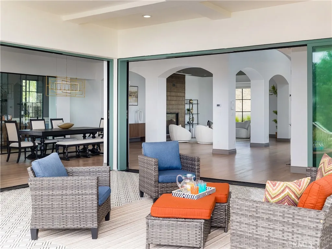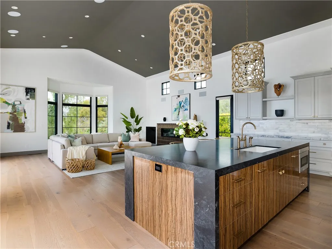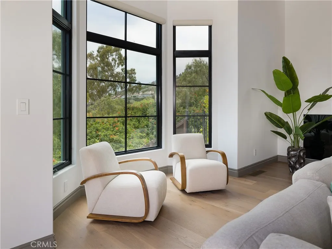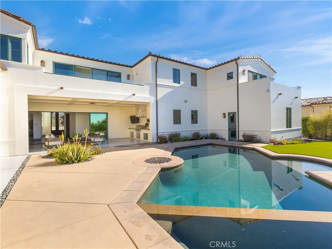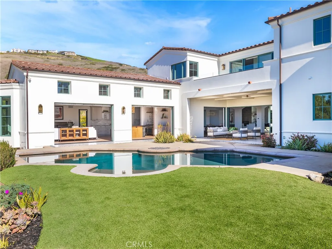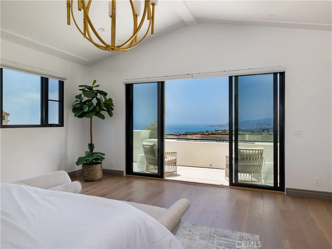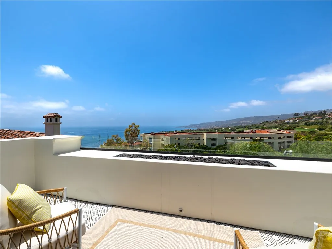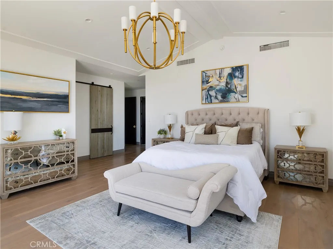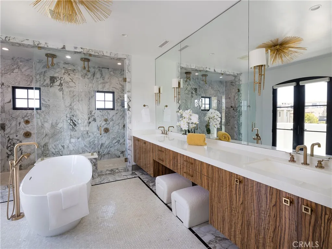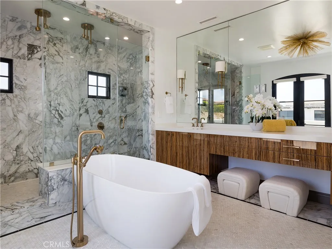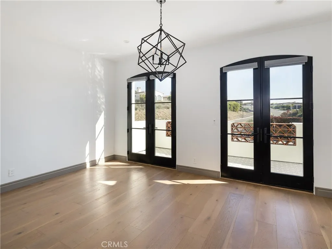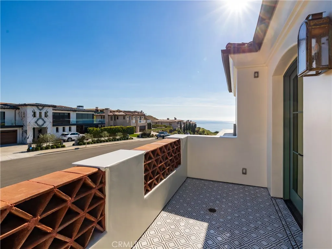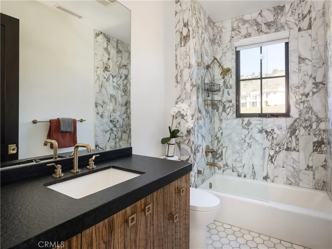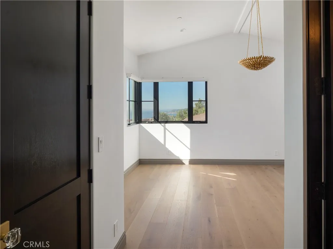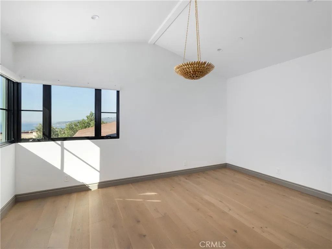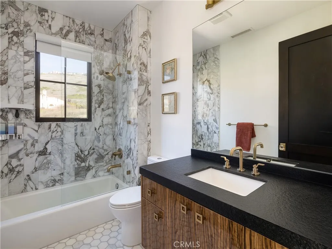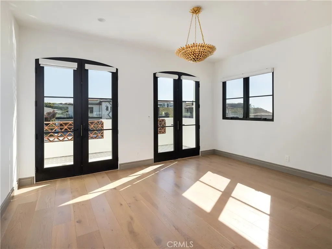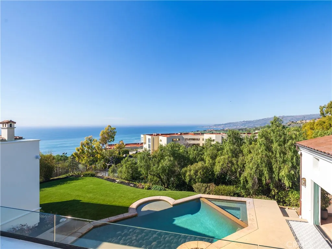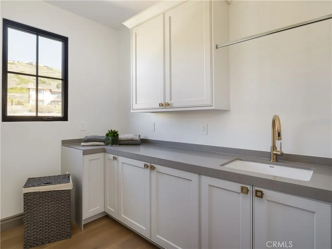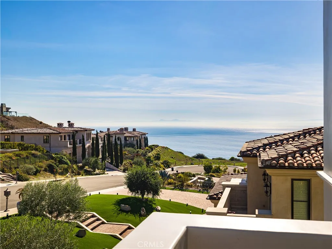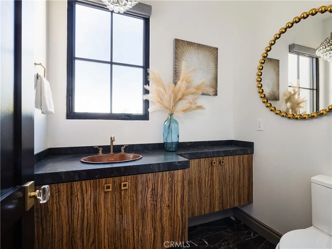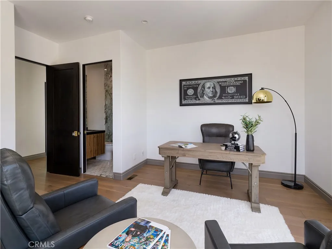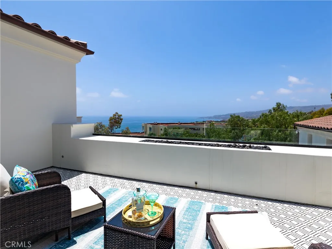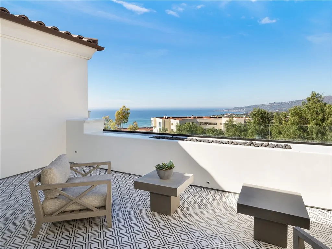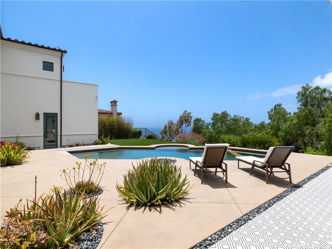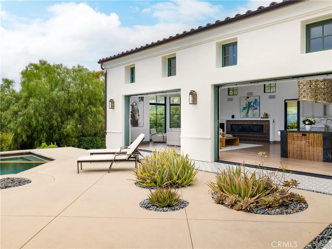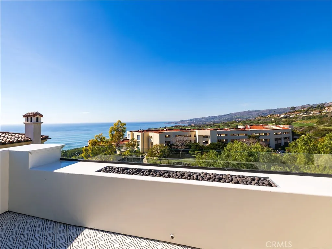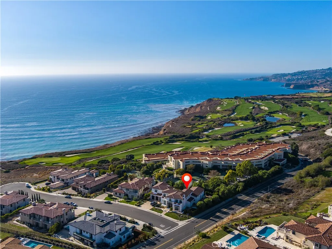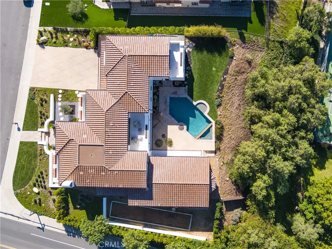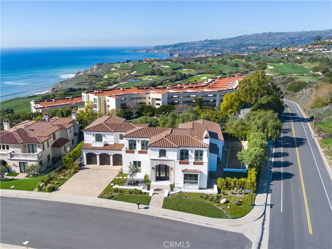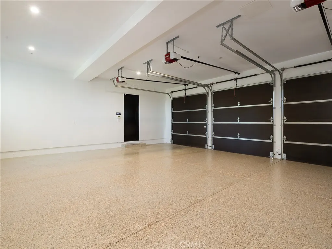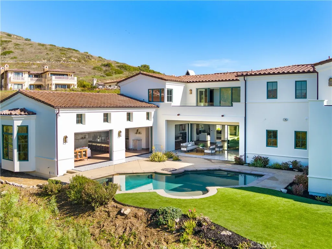
32009 Cape Point Drive, Rancho Palos Verdes, California 90275
- Residential Property Type
- 6,149 Square Footage
- 2019 Year Built
Built in 2019, this Spanish-style residence in The Estates at Trump National Golf Course blends modern design with sweeping Pacific and Catalina Island views. Surrounded by nature reserves and an award-winning golf course, the home offers 6 bedrooms, 6.5 bathrooms, and over 6,100 sq. ft. of refined living space.
A 12-foot Pinky’s wrought iron door opens to a curved marble staircase, glass-enclosed wine display, and expansive dry bar. The chef’s kitchen showcases a leathered marble island, Thermador appliances, Italian Macassar Ebony cabinetry, and rose gold Brizo fixtures, complemented by a butler’s pantry with built-in coffee station.
Four pocket sliders create seamless indoor-outdoor living, connecting to a 375 sq. ft. California room with built-in BBQ. The backyard features a pool, spa, firepit, and detached guest suite ideal as a studio, office, or pool house. Downstairs also includes a guest bedroom with ensuite bath, a powder room, and an additional private room with bath off the pool area—perfect for guests or a home office.
The primary suite offers a large walk-in closet, panoramic ocean views, and a spa bath with marble shower and soaking tub. Additional highlights include ensuite guest rooms with balconies, custom lighting, dual-zone HVAC, and a 3-car garage.
Residents enjoy Trump National Golf Club privileges, concierge services, and 24/7 security.

- Ray Millman
- 310-375-1069
ray@millmanteam.com
ray@millmanteam.com
