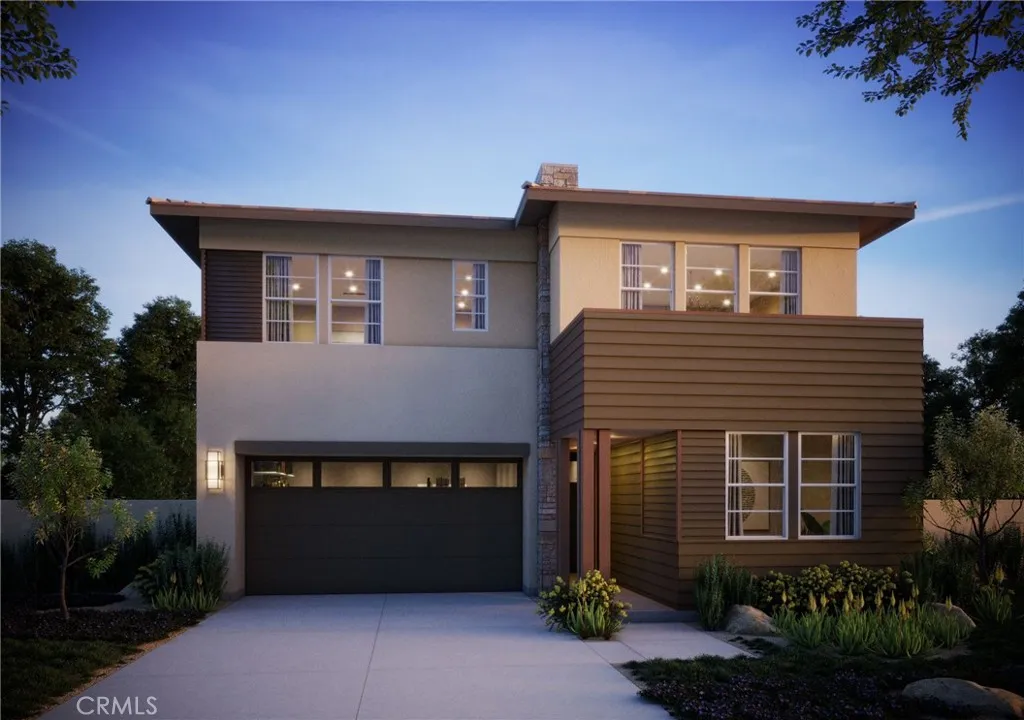
5169 Solance Drive, Rancho Mission Viejo, California 92694
- Residential Property Type
- 2,823 Square Footage
- Driveway Cars Garage
- 2025 Year Built
The largest of the Sapphire collection, plan 3 offers approximately 2,823 square feet of generous living space with 4 bedrooms, 3 bathrooms, and a spacious bonus room. The first floor features a full bedroom and bath, ideal for guests or extended family. The great room, dining area, and kitchen come together in a seamless open-concept layout, enhanced by a walk-in pantry, oversized island, and premium finish options throughout. Upstairs, three bedrooms are joined by a large bonus room – perfect for a game room. The primary suite includes a walk-in closet and a luxurious bath with dual vanities, a stand-alone soaking tub, and a spa-style shower with built-in seating. A convenient laundry room, tech center, and multiple linen storage areas complete the upper level.
Lot 58 will be ready for move in November 2025!

- Ray Millman
- 310-375-1069
ray@millmanteam.com
ray@millmanteam.com

