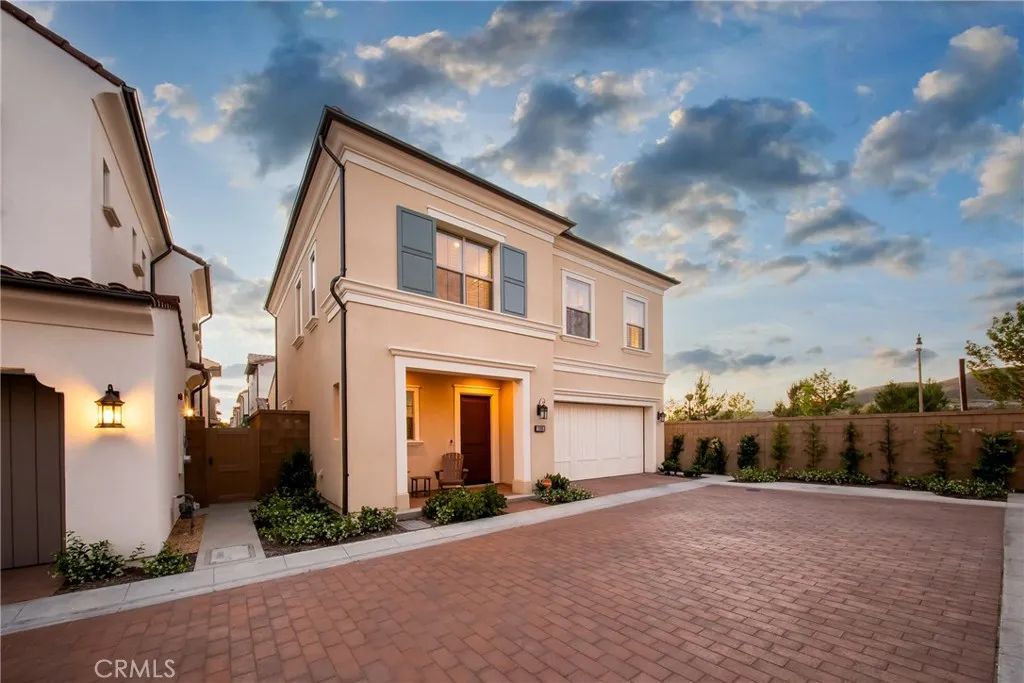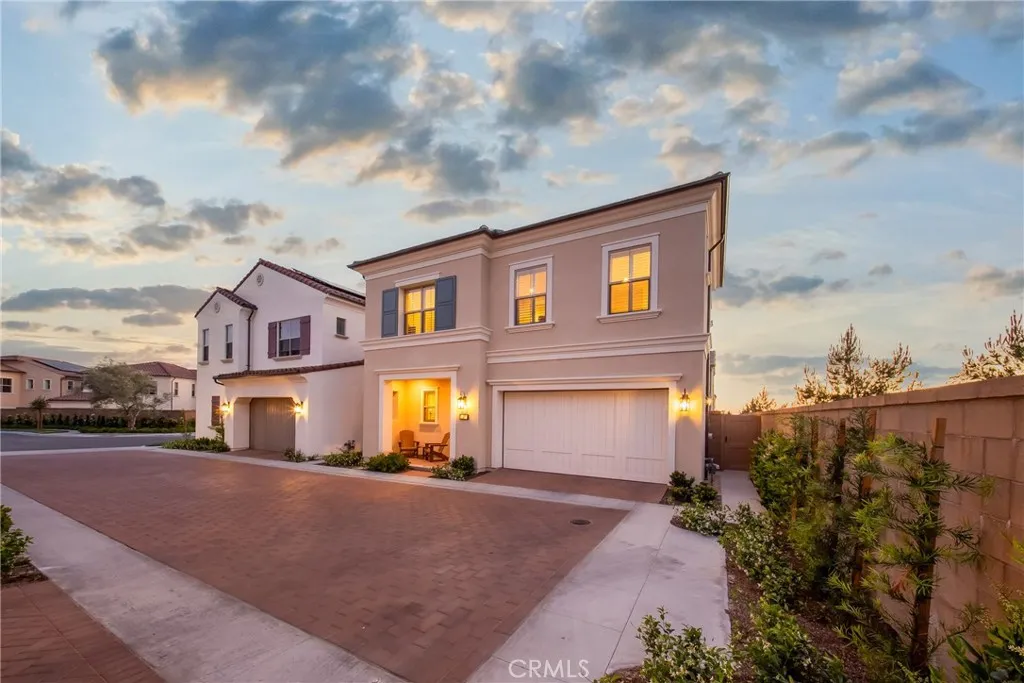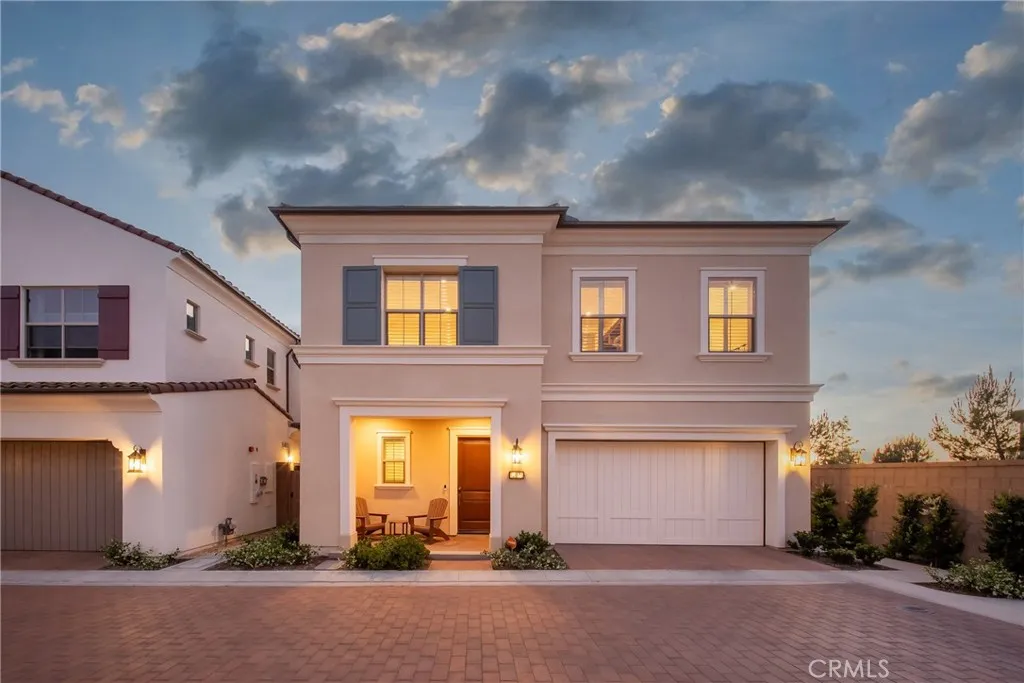



































Welcome to 109 Fairgreen, Irvine—where elevated design meets everyday luxury in one of the quietest and most sought-after neighborhoods in the city. This stunning newer construction Plan 1 home is better than the model, offering 3 spacious bedrooms, 2.5 bathrooms, a versatile loft, and 2,035 sq ft of beautifully upgraded living space. From the moment you walk in, you’ll notice the attention to detail—wide-plank laminate flooring, recessed lighting, plantation shutters, and custom designer drapery throughout. The gourmet kitchen is a showstopper, featuring high-end Wolf appliances, a 36” Sub-Zero refrigerator, upgraded quartz counters, a custom backsplash, and elegant cabinetry. Enjoy seamless indoor-outdoor living with panoramic sliding doors that open to a private, landscaped backyard—no neighbors to the north and breathtaking views of Tomato Springs Park and the mountains. The primary suite is a true retreat with an upgraded quartz bathroom and oversized spa shower. The garage is finished with epoxy floors, a Tesla charger, and overhead storage racks. Additional features include a car charger outlet, full interior insulation, and paid-off solar panels for energy efficiency. Located in the award-winning Irvine Unified School District, this home is walking distance to the local park, resort-style pools, and scenic trails. Tucked away in an extremely peaceful community, 109 Fairgreen is where luxury, location, and lifestyle come together—this is the one you’ve been waiting for!

ray@millmanteam.com
ray@millmanteam.com
