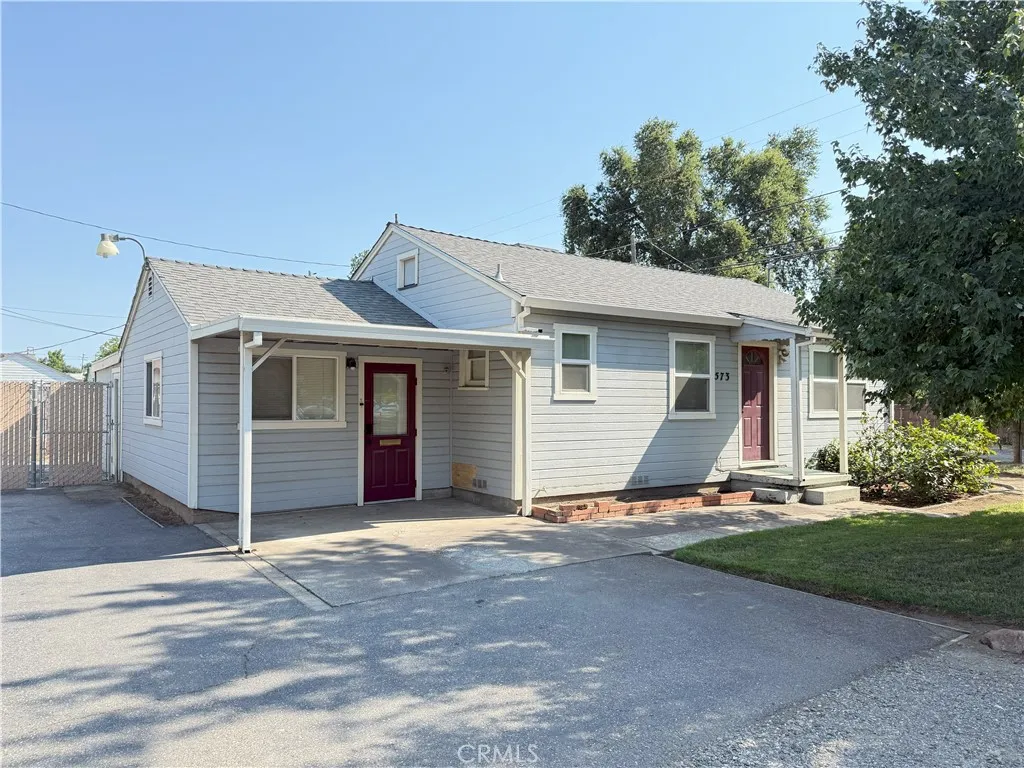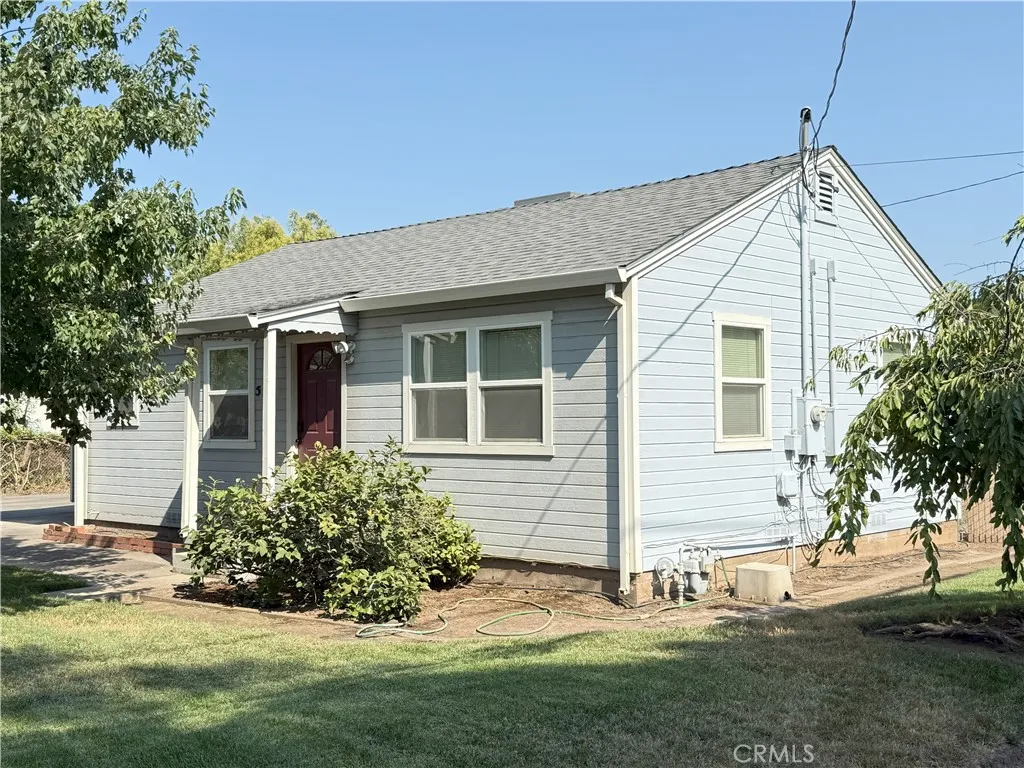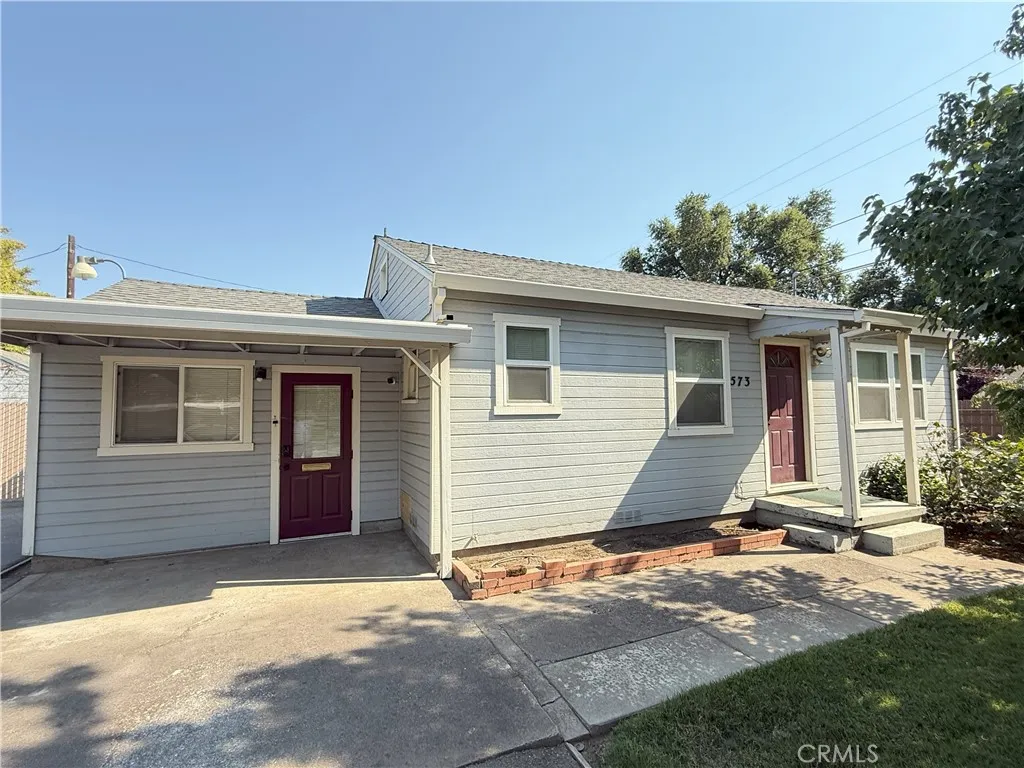









Located in a mixed-use neighborhood and originally built in 1951, this 996?sq?ft former residence has been thoughtfully converted into a professional office space, offering a versatile layout that includes two private offices, a welcoming shared reception/common area, and two bathrooms. The attached garage has been transformed into a functional workspace—ideal for storage, creative projects, or an auxiliary office—and the rear of the property provides generous off-street parking. Located just blocks from downtown Chico, with easy access to local amenities, this turnkey office is appropriate for professional services, creative studios, consulting firms, or practitioners seeking a small, flexible workspace.
