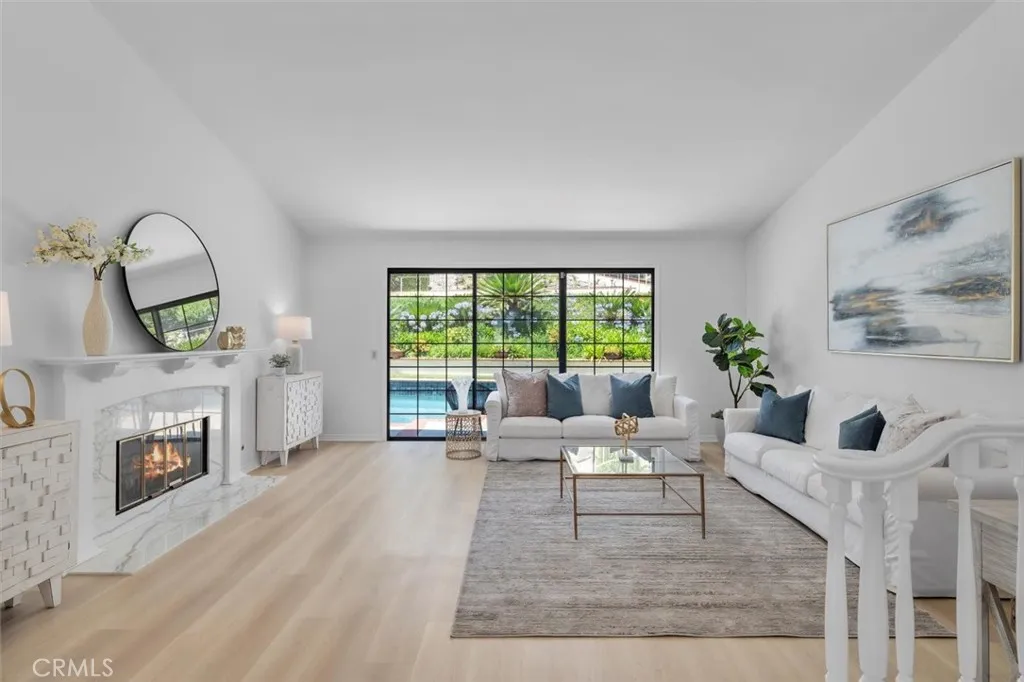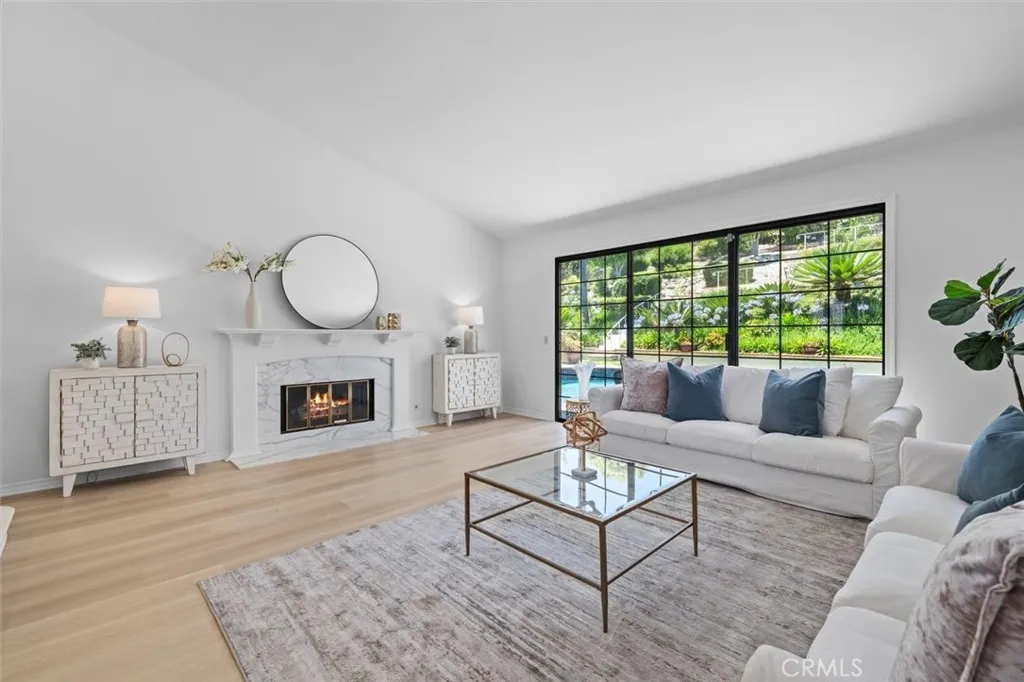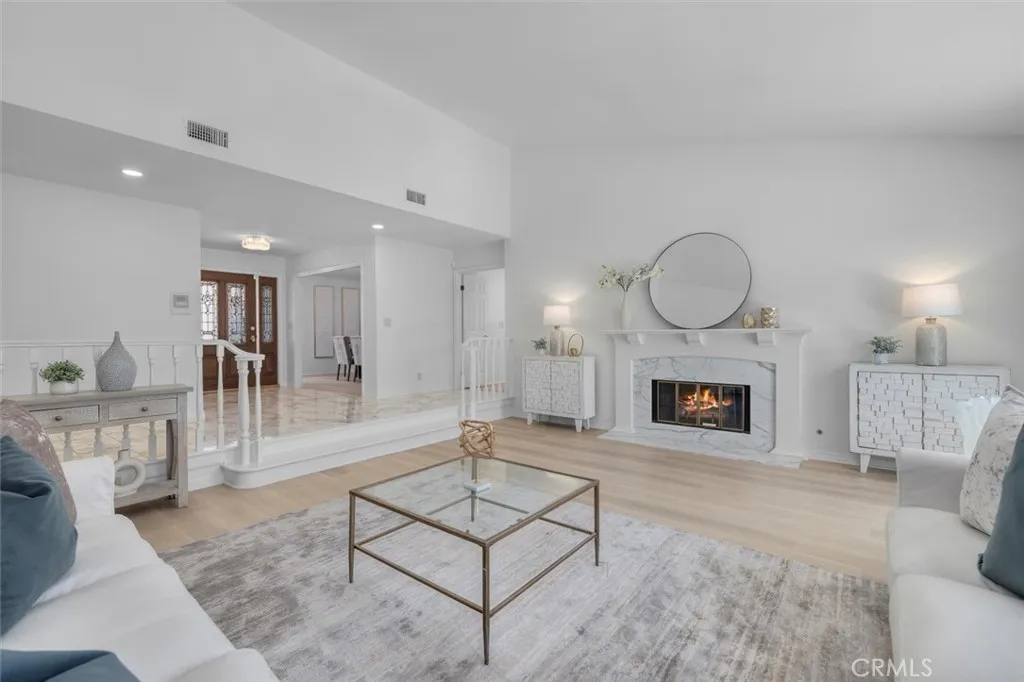
21 Santa Catalina Dr, Rancho Palos Verdes, California 90275
- Residential Property Type
- 2,920 Square Footage
- Driveway Cars Garage
- 1987 Year Built
NEW & IMPROVED… ISLAND VIEW HOME… FRESH PAINT + NEW LUXURY VINYL PLANK FLOORING & A PRICE IMPROVEMENT!! Stunning Single-Level home located in the exclusive Island View Community. This 4 Bedroom, 3.5 Bath residence spans just under 3,000 SQFT & features a sparkling Saltwater Pool & Spa surrounded by lush greenery, nestled in a peaceful oasis. Upon entering the grand entryway with a beveled glass door, stunning chandelier, & elegant marble flooring. The bright & open Living Room boasts High-Ceilings and Marble surround Gas-Fireplace, while the spacious Dining Room features a coffered ceiling, New chandelier, and crown molding. A convenient guest bathroom is located just off the entryway. The inviting Family Room adjacent to the kitchen has a gorgeous view of the backyard and includes a gas fireplace with built-in shelving and cabinets, beverage center, wet-bar, and hardwood floors. The Kitchen is fully-equipped with White cabinets, Granite countertops, high-quality appliances, including a Samsung stainless refrigerator, two GE Profile microwave/convection double ovens, and a walk-in pantry. Additionally, the Breakfast bar and eat-in area is a wonderful space to enjoy the view of the camellia trees and blooming flowers while savoring your breakfast. The Primary Bedroom is spacious retreat including two walk-in closets, along with a beautiful en-suite bathroom featuring a separate bathtub and shower, & double sinks with marble vanities. Two Bedrooms include built-in bookshelves, double-mirrored closets, and a window seating area. The Remodeled Bathroom with walk-in shower and Quartz Tile Surround is located conveniently in the hallway. The 4th bedroom, located off the kitchen area, can serve as a wonderful guest room or private office space and includes a three-quarter bathroom. The laundry room is conveniently located just off the kitchen, equipped with a wash sink, and provides direct access to your 3-Car Garage with ample built-in storage. Outside, you’ll find a lovely garden with a birdbath, outdoor seating areas, swimming pool with an overflowing jacuzzi. The upper-tiered yard includes landscaping & apple, lemon, and plum trees. A Peek-a-boo Ocean view from the top tier could allow for seating to enjoy the ocean sunsets. This wonderful private & quiet community includes 2 Pickleball courts to enjoy. Walking distance to Del Cerro Park & Nature Trails. Close to the finest restaurants, shops, & Terranea Resort. Award-Winning Palos Verdes School District.

- Ray Millman
- 310-375-1069
ray@millmanteam.com
ray@millmanteam.com




































