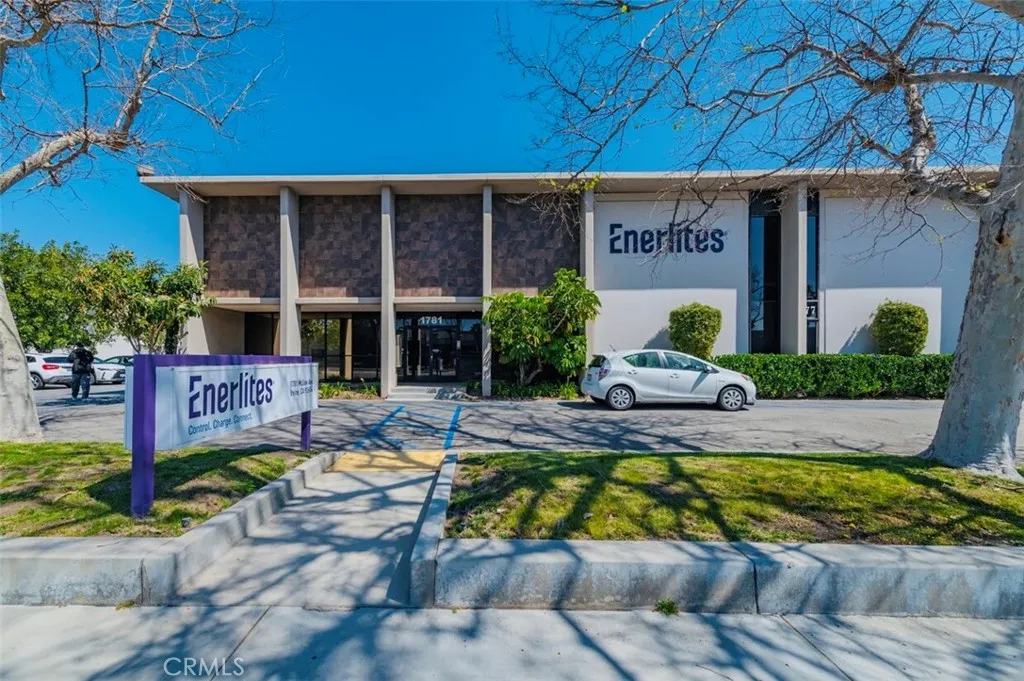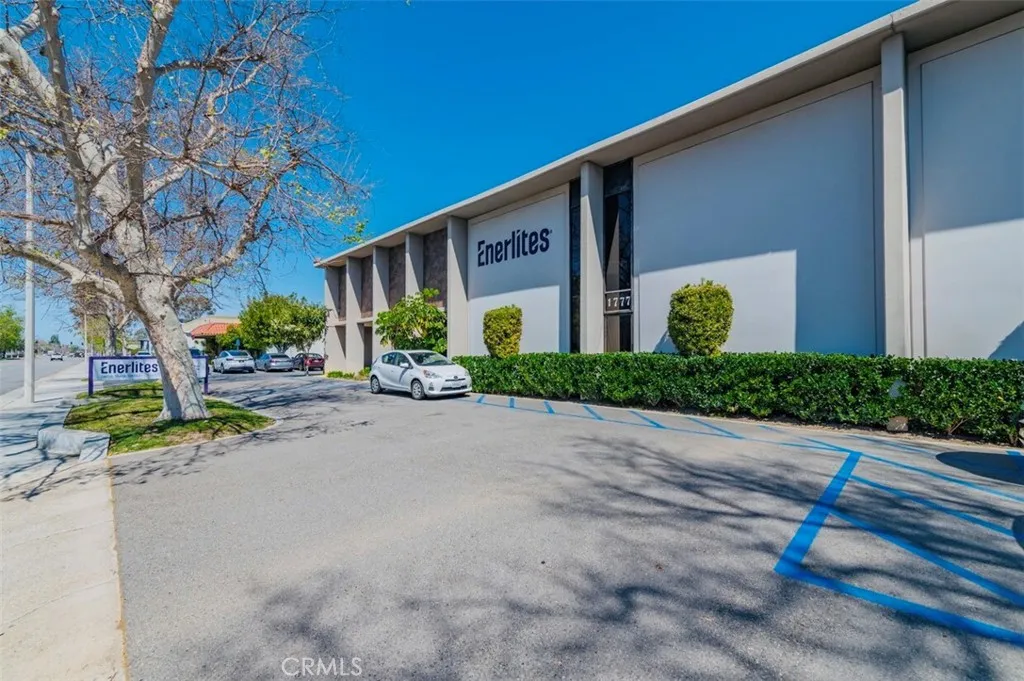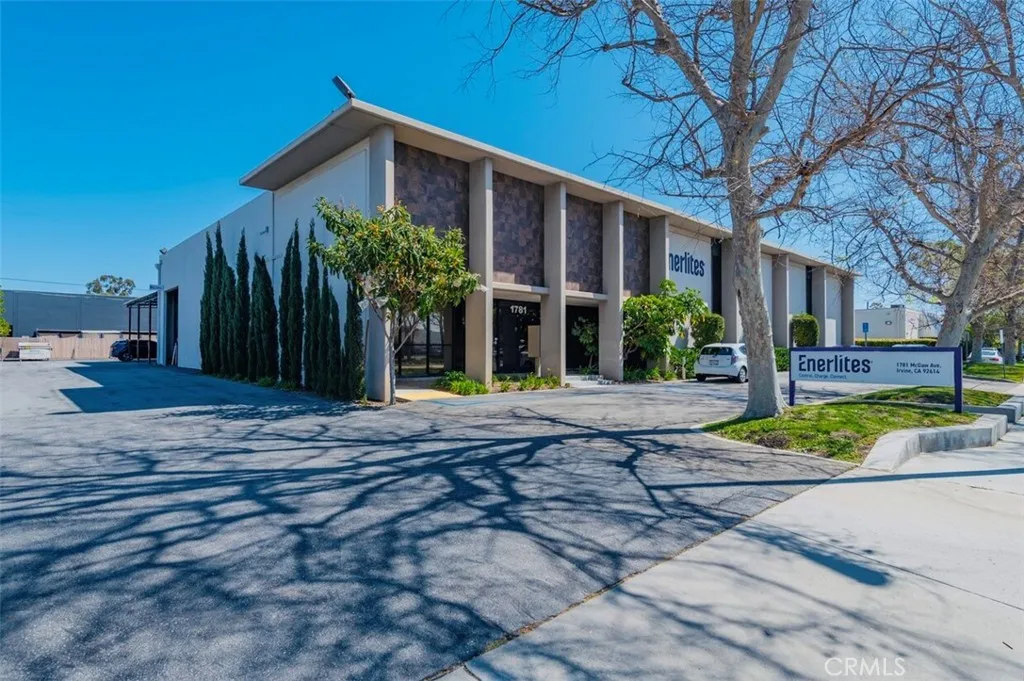

























*16,630+/- SF Free Standing Single-Story Industrial Building *33,300+/- SF Lot with possible 30 parking spaces *5,000+/- SF Deluxe Office with lots of Windows *16′ – 18′ Minimum Clearance *2 Ground Level Doors (12′ x 14′ and 16′ x 14′) *800 Amps, 120/208 Volts, 3 Phase, 4 wire Power *Possible Yard *John Wayne Airport Area *Prime Irvine Business complex Location *Major Street Frontage *High Definition Video Surveillance System *Cable Ready for IP Phones *Power Saving Sensor & Lighting Control *High Bay Lighting throughout the Warehouse *New Cat 6 Cable for High Speed Network connection
