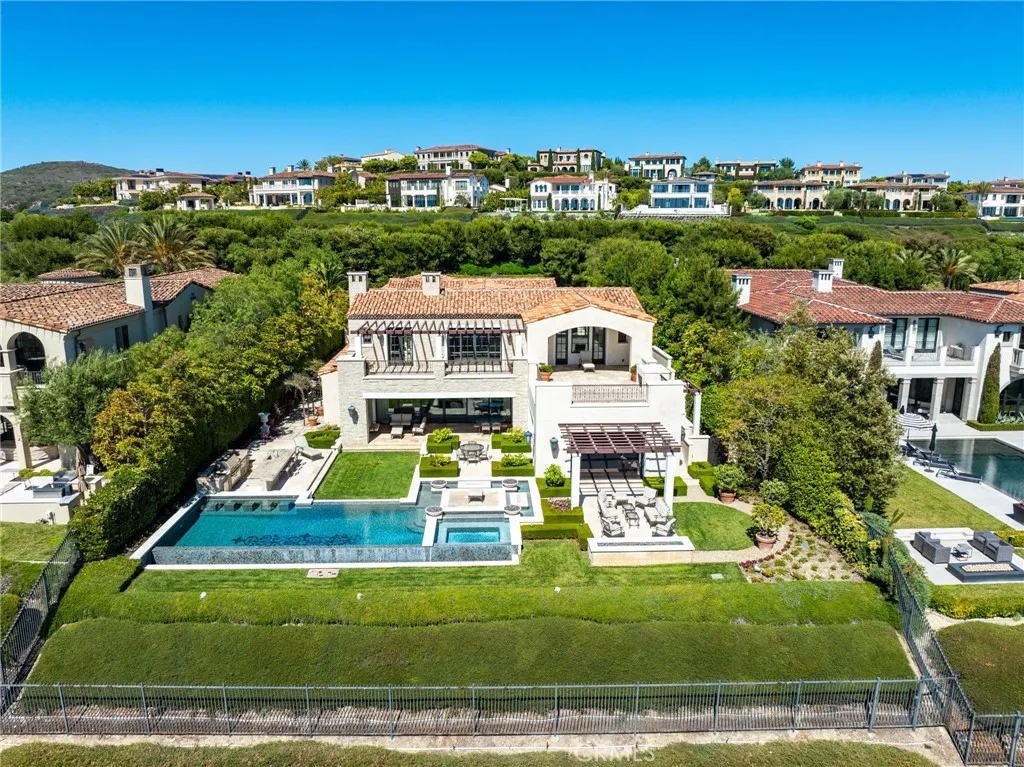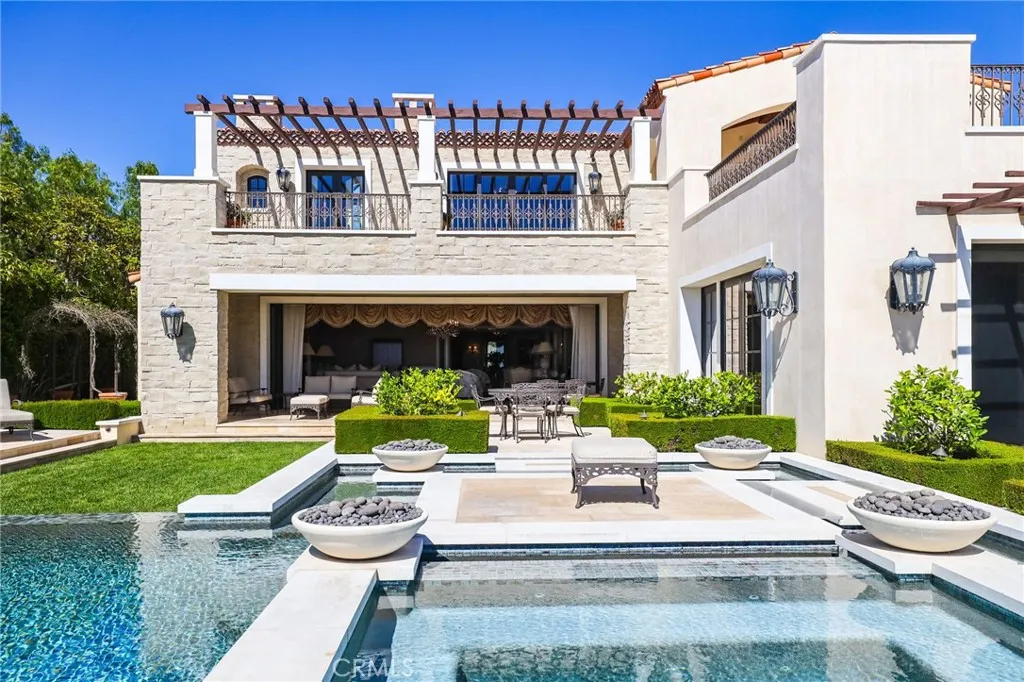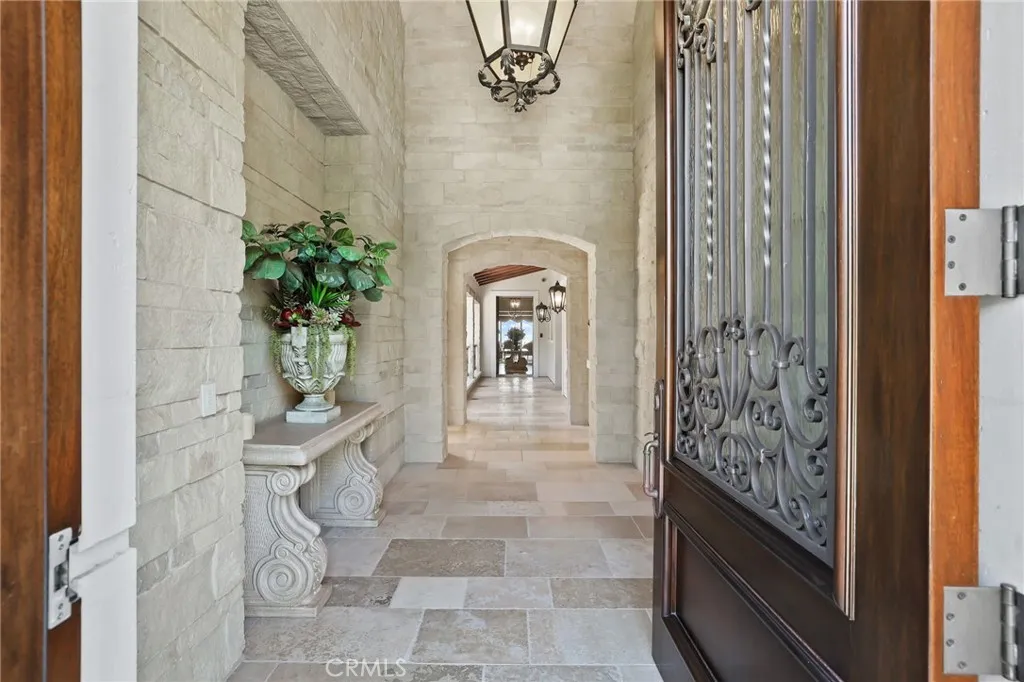
























Perched behind the coveted second gate of Crystal Cove, 15 High Water is a showpiece estate that elevates coastal luxury living to new heights. Set on an expansive 19,146 sq ft lot, this custom-built masterpiece boasts an impressive scale, featuring 6 grand bedroom suites, 7 full bathrooms, and 3 powder rooms—each space thoughtfully curated with timeless finishes and impeccable attention to detail.
From the moment you arrive, the architecture exudes a quiet sophistication, seamlessly blending Mediterranean-inspired design with modern livability. Indoor-outdoor living is at its finest here, with a resort-caliber backyard featuring a full outdoor kitchen, sparkling pool and spa, multiple lounging areas, and lush landscaping that creates total privacy.
Designed for both wellness and entertaining, the home features a fully outfitted private gym and spa room, a custom theater for elevated movie nights, and a refined lounge and bar area ideal for hosting unforgettable poker nights or intimate gatherings.
This is more than a home—it’s an experience. Tucked away in one of the most prestigious guard-gated communities in Newport Coast, with access to world-class amenities, dining, beaches, and the vibrant Crystal Cove Promenade just minutes away.
A rare opportunity to own a legacy property in one of Southern California’s most esteemed coastal enclaves.
