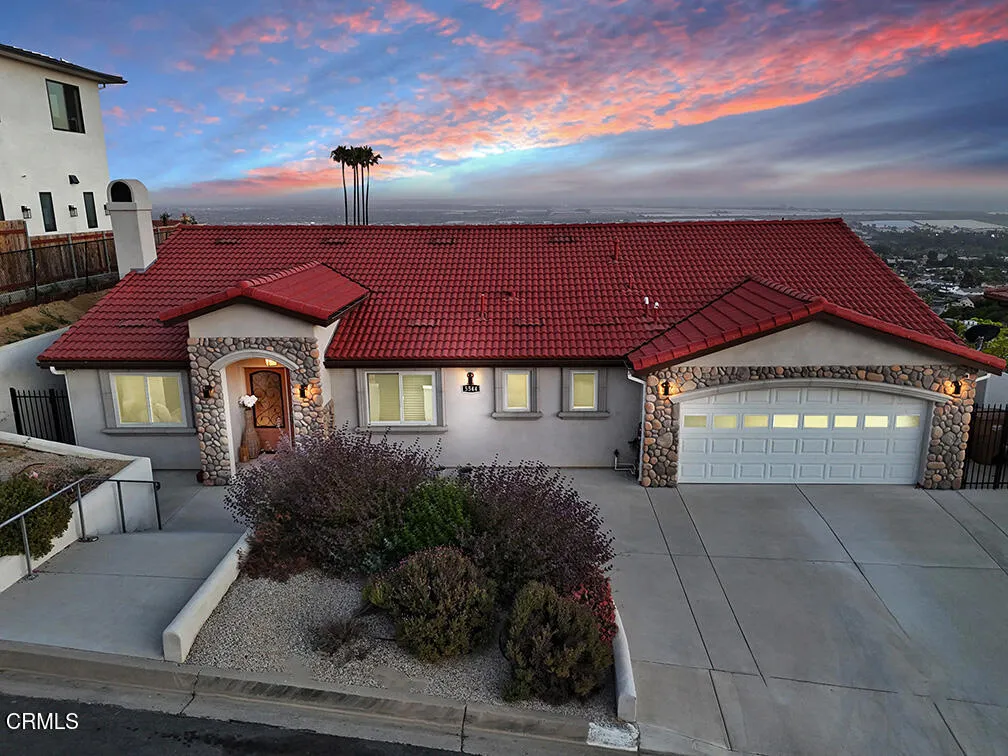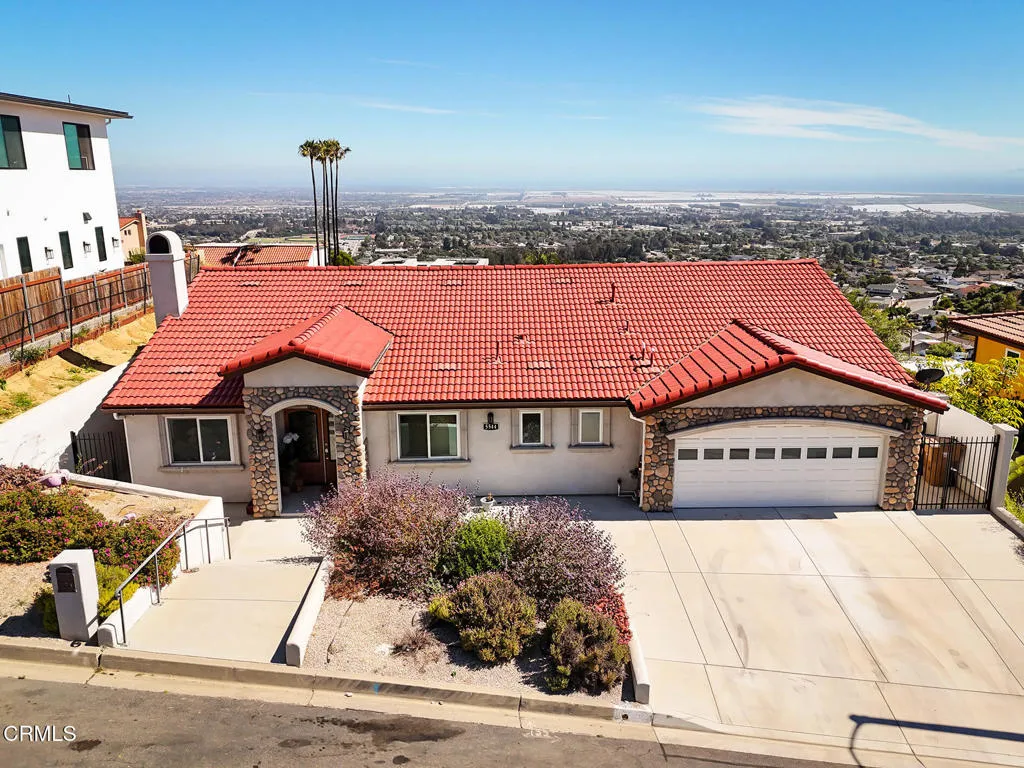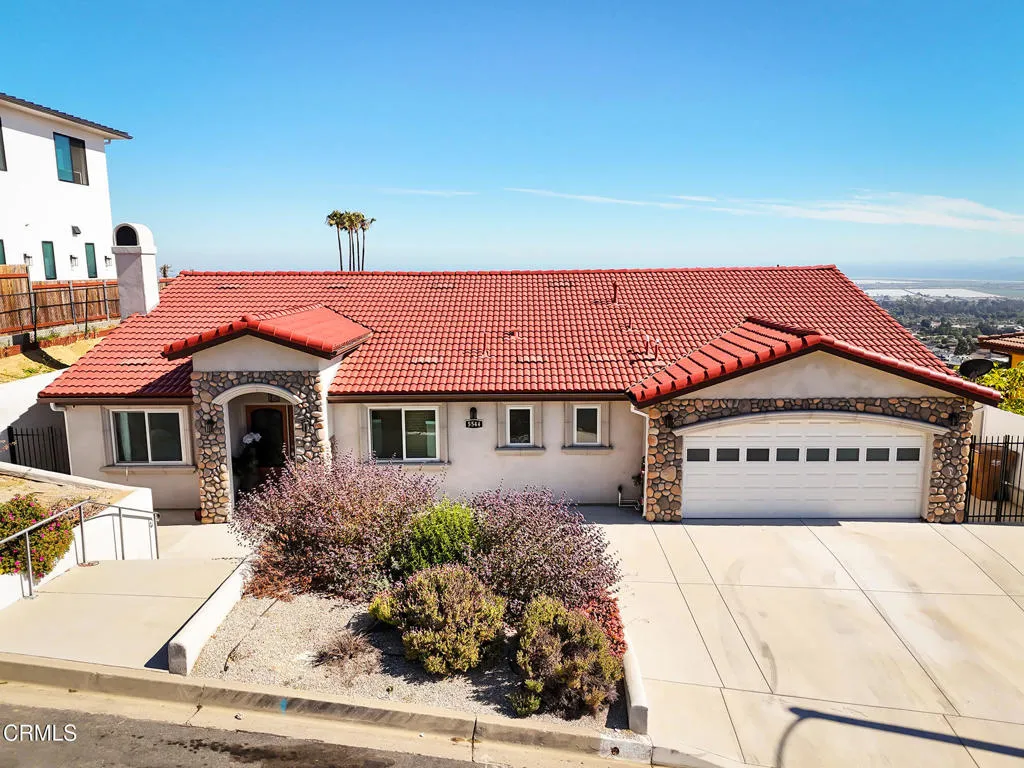












































Welcome to this exceptional single-level Mediterranean-style home in Ventura’s prestigious Skyline Estates–completely rebuilt in 2022 and privately nestled at the end of a quiet cul-de-sac offering both privacy and peace of mind. Designed for modern luxury and effortless living, this 4-room, 2-bath retreat showcases jaw-dropping panoramic views of the Pacific Ocean, Channel Islands, city, and surrounding mountains. The entryway columns and garage surround are finished with decorative river rock, adding a rustic yet upscale feel, while the roof is topped with classic red Spanish-style clay tiles that enhance the home’s timeless curb appeal.Inside, soaring vaulted ceilings and an open-concept layout create a spacious, airy flow perfect for both entertaining and day-to-day comfort. The chef’s kitchen is anchored by a stunning two-level quartz island with a built-in wine refrigerator, LG appliances, a walk-in pantry, crown molding, and extensive cabinet storage. Anderson windows elevate every space with natural light, quality, and energy efficiency. A beautifully appointed quartz fireplace adds warmth and elegance to the main living space.The primary suite has a slider with direct access to the outdoor terrace–your ideal spot for morning coffee or sunset wine. Additionally, this primary retreat features a generous walk-in closet with built-in shelving and bars for versatile organization, plus a luxurious en suite bathroom with quartz counters, dual vanities, and a privacy toilet door. This thoughtfully designed home also includes a built-in home office with inspiring views–ideal for professionals who work from home–a private guest room with its own separate outdoor entrance, offering potential for rental income or multigenerational living, and multiple access points to a terraced backyard made for year-round entertaining. Additional upgrades include a tankless water heater for on-demand comfort, a whole-home water softener system for enhanced water quality, and a central air conditioning system to keep you cool all summer long. Five mounted Samsung televisions are also included in the sale, adding to the home’s move-in-ready appeal. The expansive lot offers incredible potential to add a deck extension, pool, or spa–bringing your custom vision to life.This is more than a home–it’s a lifestyle with forever views and elevated comfort. Come experience why this is Skyline Estate’s standout gem!

ray@millmanteam.com
ray@millmanteam.com
