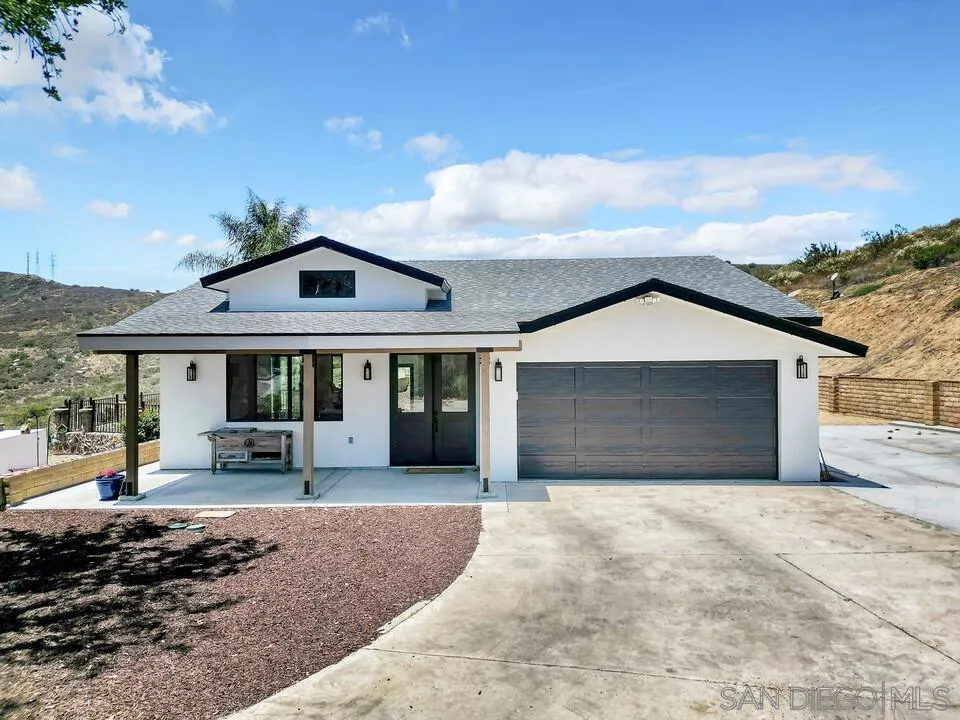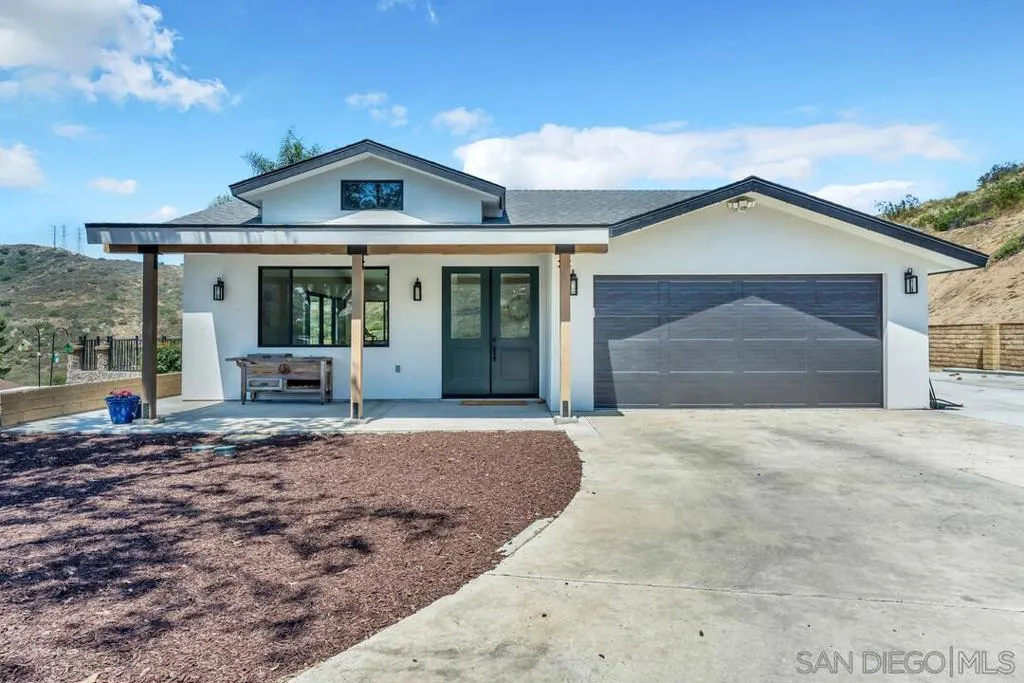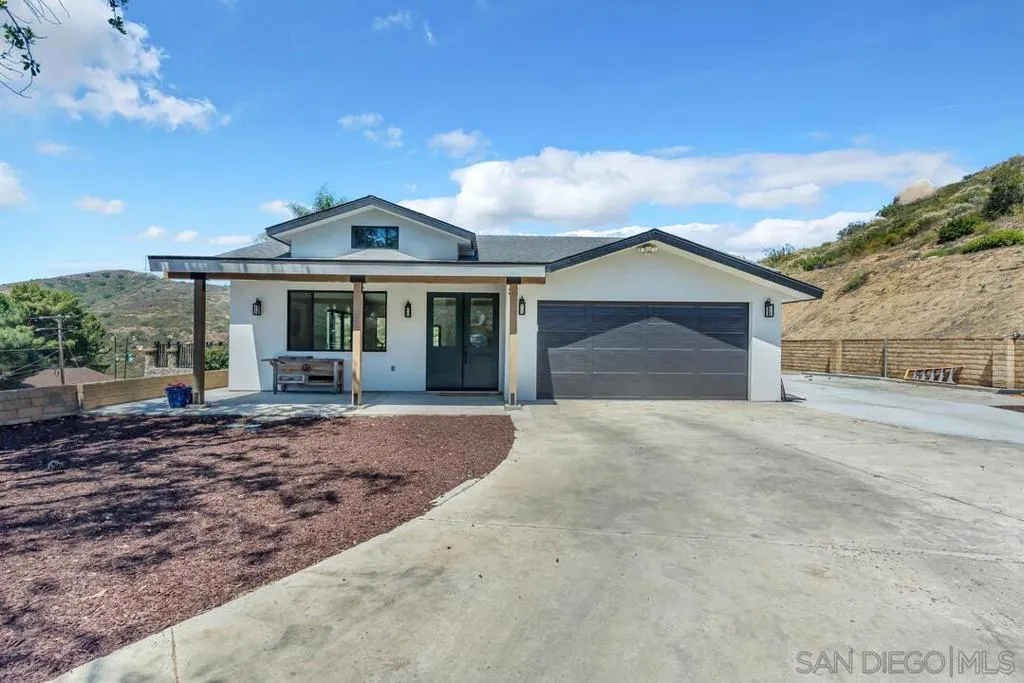
























































Discover a one-of-a-kind modern farmhouse nestled on 2.45 acres in Santee, offering the perfect blend of luxury, privacy, and convenience. This fully renovated single-story home spans 3,068 ft.² with 4 spacious bedrooms and 3 beautifully designed bathrooms. Tucked against miles of untouched open space, it feels like country living just minutes from city amenities. Soaring 10’-14’ ceilings, expansive black fiberglass windows, and glass doors flood the home with natural light and showcase sweeping views from Lakeside to Mt. Helix. No detail was spared—enjoy a chef’s kitchen with quartzite countertops, smart appliances, and designer lighting throughout. The home features whole-house smart systems, dual-zone HVAC, extensive insulation, and future-ready infrastructure for solar, EV charging, and a potential ADU or pool house. With a new septic system, copper plumbing, smart water heater, and more, this home is move-in ready and built for modern living. A rare opportunity in the heart of Santee.

ray@millmanteam.com
ray@millmanteam.com
