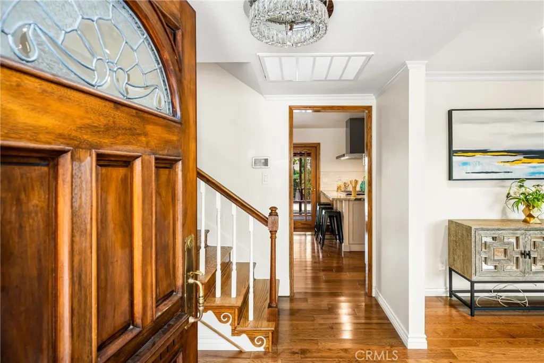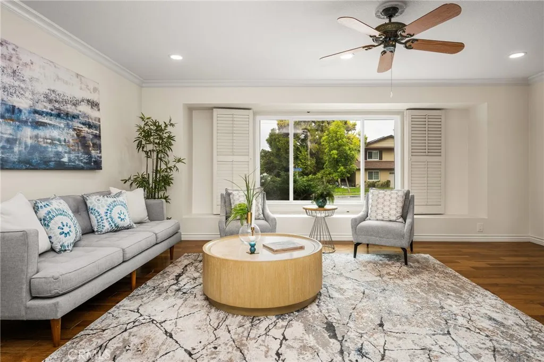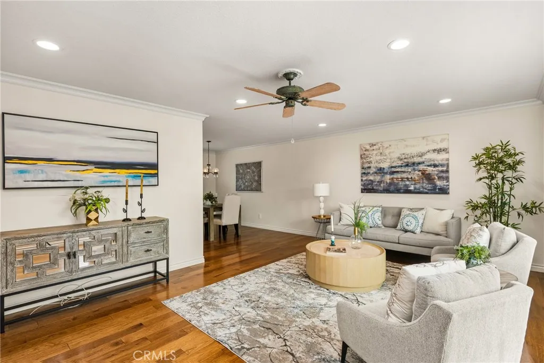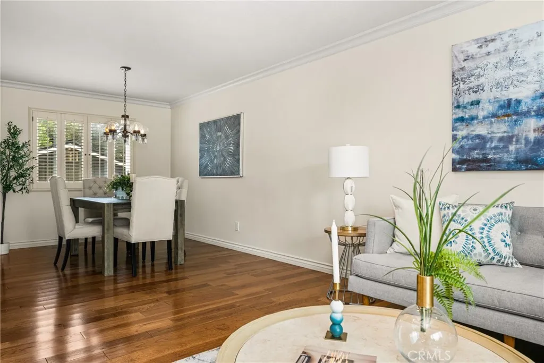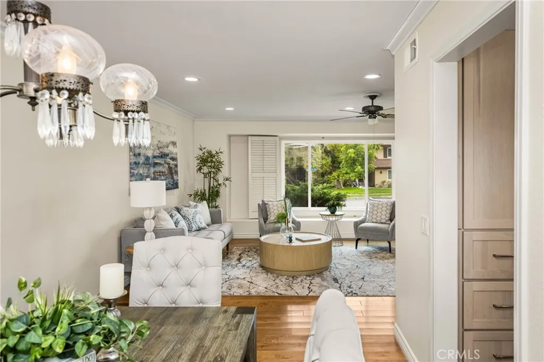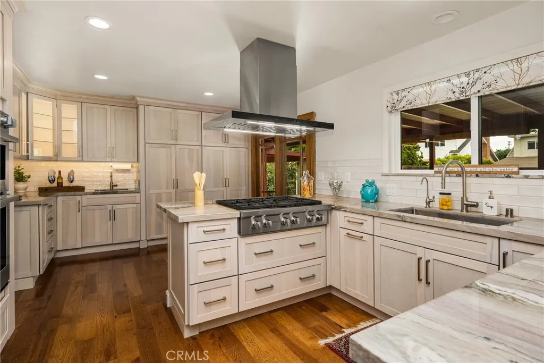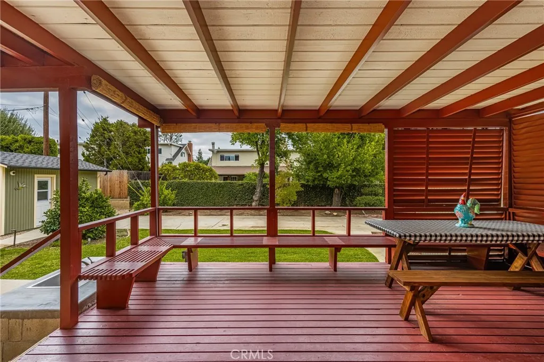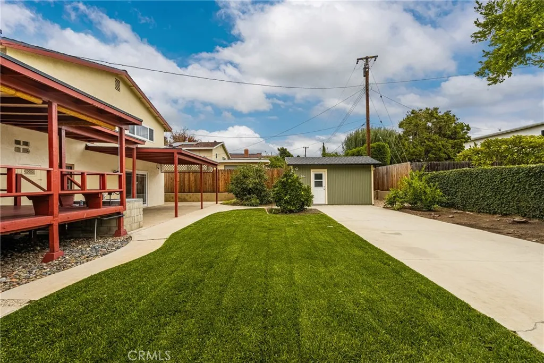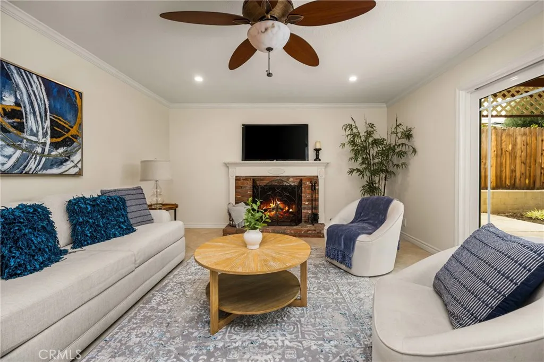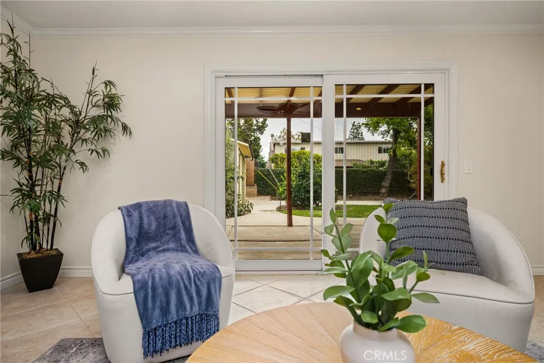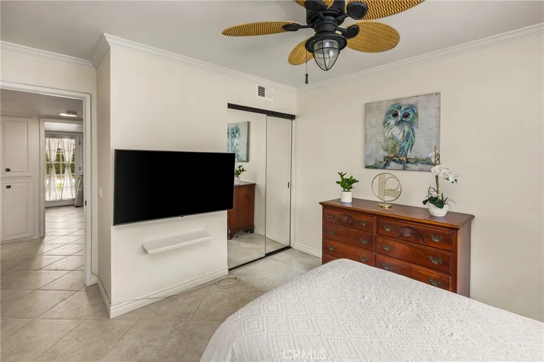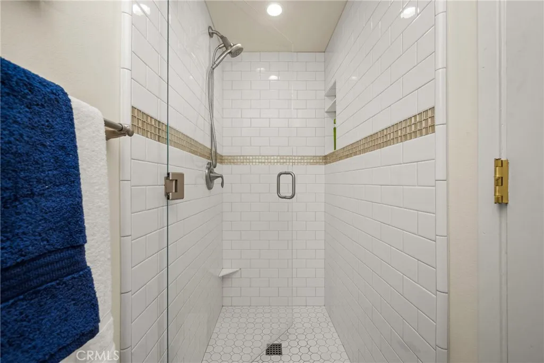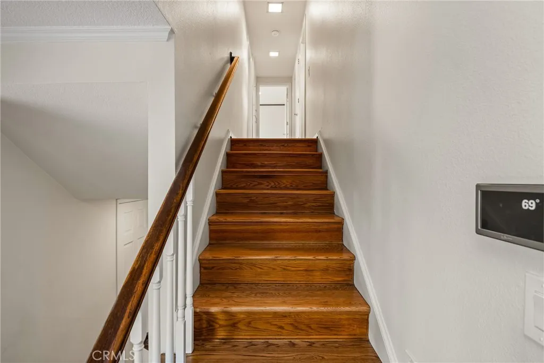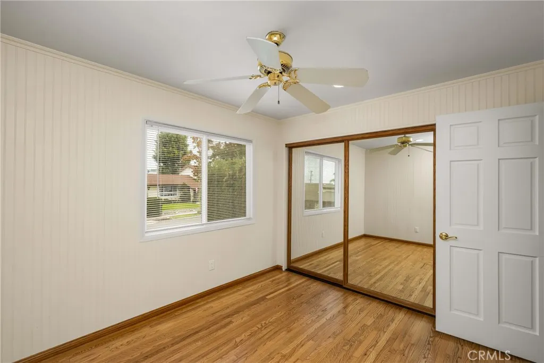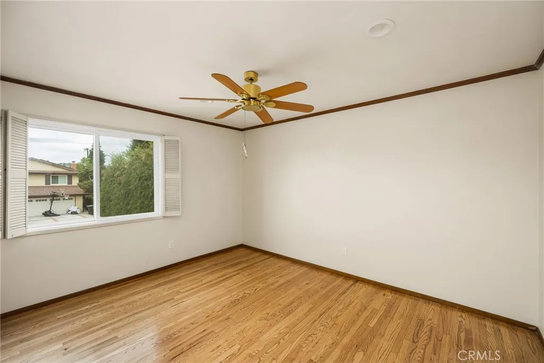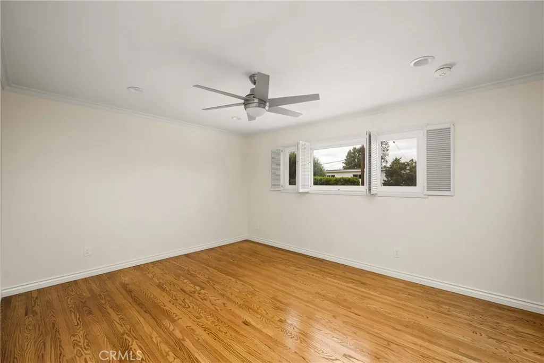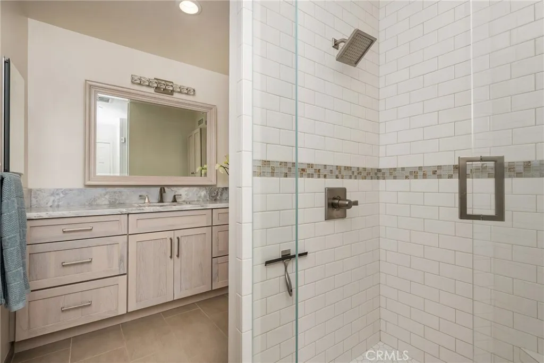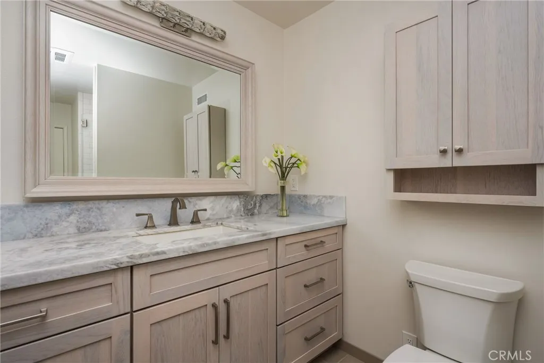
2902 E Trenton E, Orange, California 92867
- Residential Property Type
- 2,121 Sqft Square Footage
- Driveway Cars Garage
- 1965 Year Built
Welcome to this beautifully upgraded 4-bedroom, 3-bathroom home offering 2,121 sq ft of thoughtfully designed living space. Featuring a downstairs bedroom and full bath, this layout is ideal for guests or multigenerational living.
At the heart of the home is the Designer Chef’s Kitchen, equipped with premium appliances including a Dacor refrigerator, Dacor double oven with warming drawer, Wolf 6-burner cooktop, Bosch dishwasher, and Dacor convection microwave. Quartzite countertops, a vegetable prep sink, and custom pull-out shelving complete this culinary dream.
All bathrooms have been tastefully updated with elegant KraftMaid birch wood cabinetry, adding warmth and sophistication throughout. The home features 3/4-inch Hickory wood floors, recessed lighting, and ceiling fans to keep you comfortable year-round.
Step outside to entertain in style under the custom-built covered patio, perfect for alfresco dining. The expansive backyard is a private oasis with mature Hass avocado, orange, lime, and lime trees, plus a convenient slab sink for barbecuing. Two custom 8×16 sheds, fully insulated with drywall, windows, and 3-amp wiring, provide exceptional additional space.
Additional highlights include RV parking with remote-controlled gate access, Noritz tankless water heater, Trane top of the line air conditioner. reverse osmosis water system, Vertex security system with multiple cameras, newer ductwork, and a 3-year-old composition shingle roof with a 50-year warranty.
A rare find that seamlessly blends luxury finishes, thoughtful upgrades, and versatile outdoor space—this home truly is the total package!

- Ray Millman
- 310-375-1069
ray@millmanteam.com
ray@millmanteam.com


