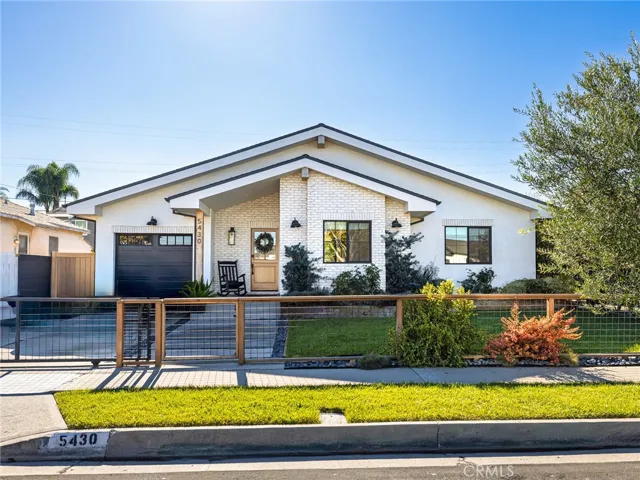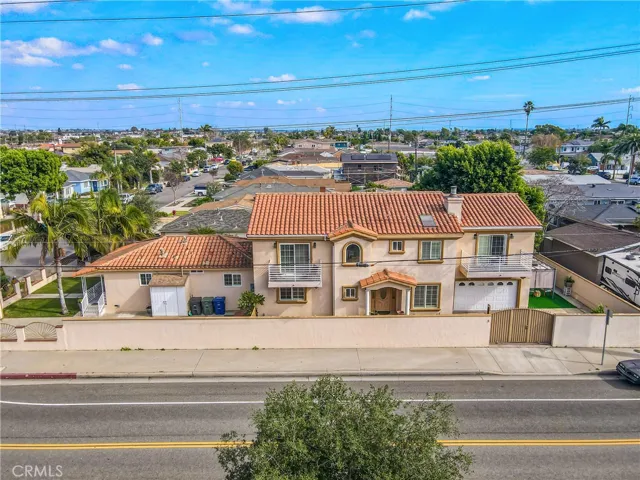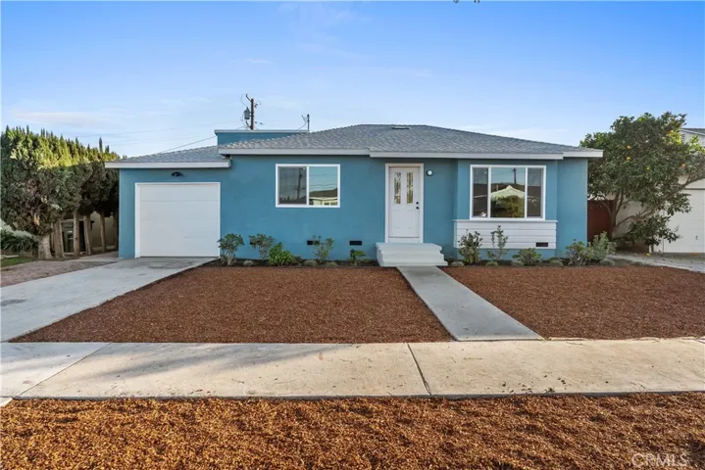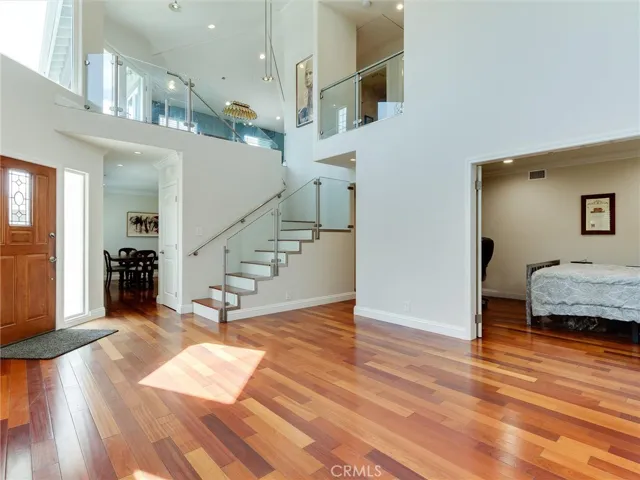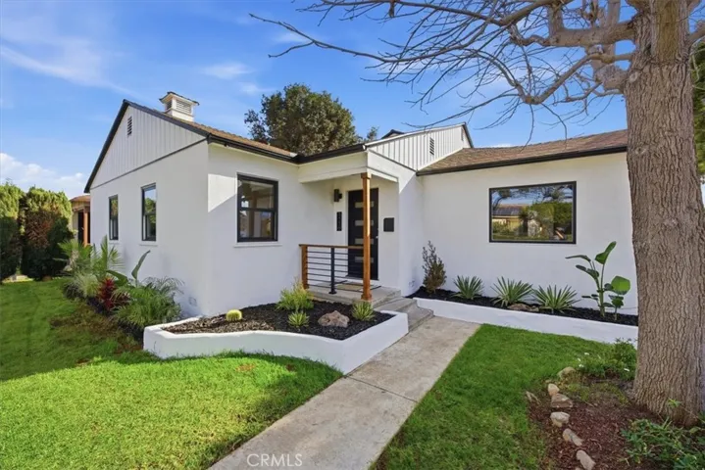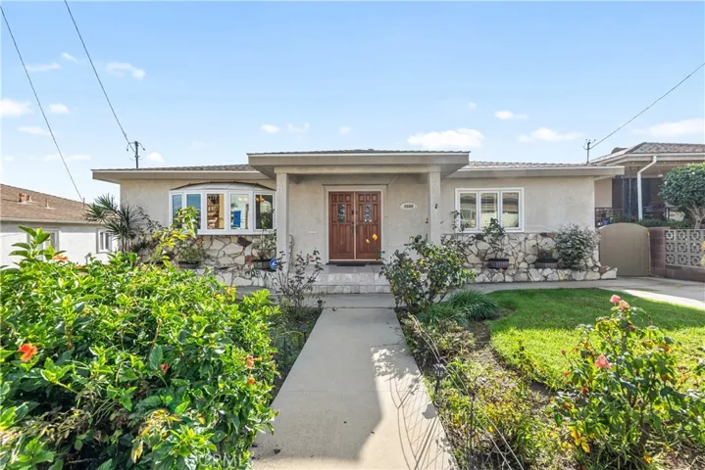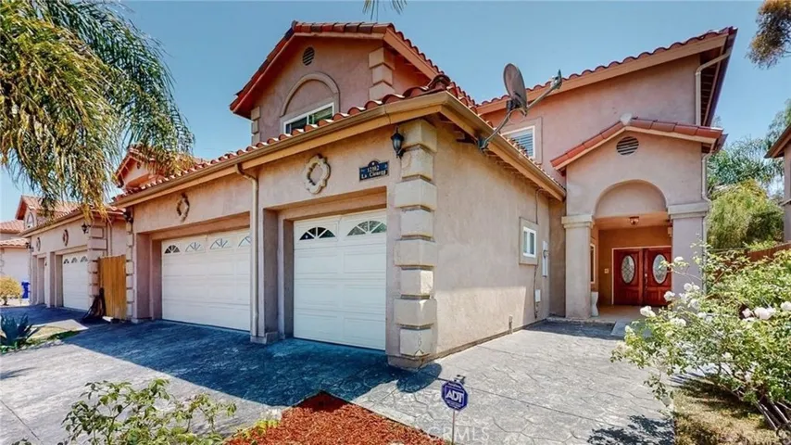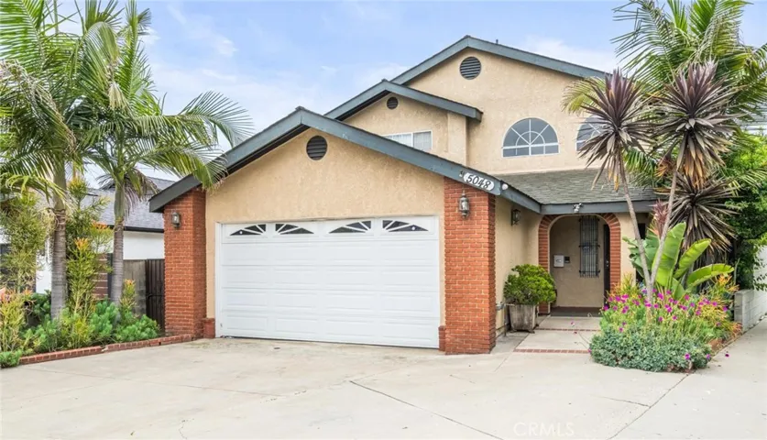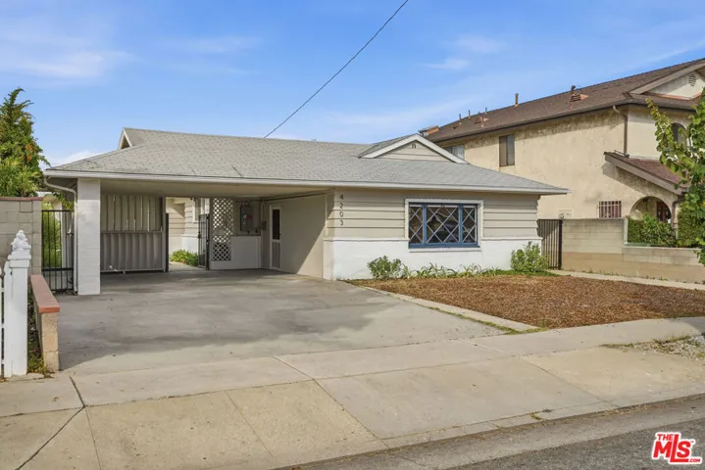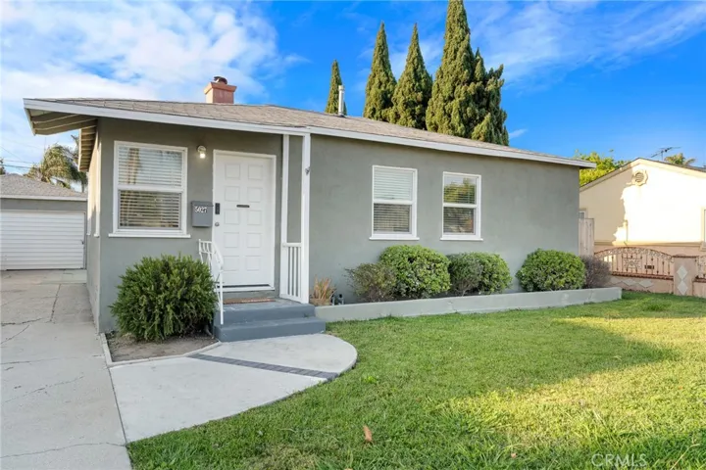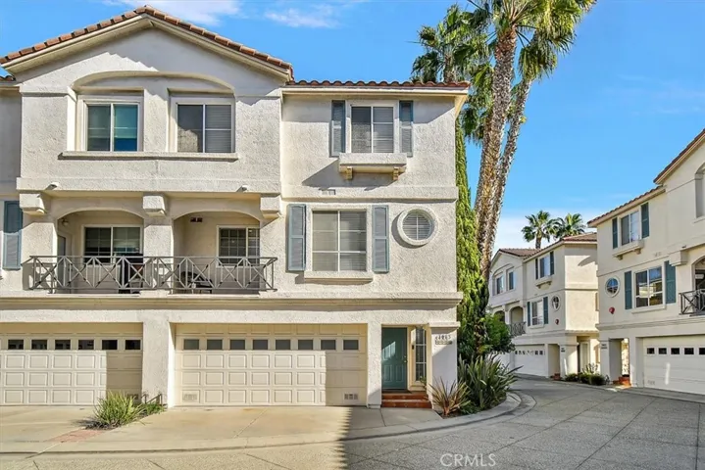
Menu
Hawthorne homes for sale
Looking for a home in Hawthorne? You can search all the available homes for sale below and call the Millman Team at 310.375.1069 with any questions. We are here to help!
Hawthorne has homes for a wide range of home buyers, with newer, 2 story homes great for larger families and more affordable 2-3 bedroom single story properties also to be found. Regardless of what size home you find, all residents can take advantage of Hawthorne’s convenient location. Major employers are based right in the city and it’s also a popular option for anyone who needs quick access to the 405 freeway, LAX, and El Segundo.
$1,999,000
Residential For Sale
5430 W 123rd Street, Hawthorne, California 90250
4Bedroom(s)
3Bathroom(s)
DrivewayParking(s)
30Picture(s)
1,909Sqft
Stunning 2022-Remodeled Home! This turnkey house boasts 4 bedrooms, 3 bathrooms, and nearly 2,000 square feet of living space that is thoughtfully designed throughout!
As you enter, you are greeted by a bright and inviting open-concept layout with vaulted ceilings, recessed lighting, and beautiful floors.
$1,899,000
Residential For Sale
5176 W 134th, Hawthorne, California 90250
5Bedroom(s)
5Bathroom(s)
DrivewayParking(s)
44Picture(s)
3,642Sqft
Discover this exceptional Hawthorne residence located in a highly desirable neighborhood, offering an impressive blend of space, flexibility, and comfort. This expansive 5-bedroom, 4-bathroom home spans approximately 3,642 square feet of thoughtfully designed living space, ideal for both everyday living and entertaining.
$1,889,000
Residential For Sale
13025 Roselle Avenue, Hawthorne, California 90250
10Bedroom(s)
7Bathroom(s)
PrivateParking(s)
45Picture(s)
4,164Sqft
This fully renovated four-unit property presents an outstanding investment opportunity with strong income performance, currently generating $14K+ in gross monthly rental income through a proven mix of short-term and mid-term rentals.
$1,575,000
Residential For Sale
5324 W 121st, Hawthorne, California 90250
5Bedroom(s)
3Bathroom(s)
24Picture(s)
1,755Sqft
Rare Multi-Unit Opportunity In Prime Del Aire! Not often will you find a well laid out and spacious 3bed/2bath home that also has its own "Studio" guest house with 2bed/1bath. For starters, you have a well kept, mid block, desirable street. Next you have a main house with a newly remodeled entertainers kitchen that is next level, as well as a master suite that doesn't disappoint.
$1,550,000
Residential For Sale
12621 Costa Drive, Hawthorne, California 90250
4Bedroom(s)
5Bathroom(s)
63Picture(s)
3,029Sqft
Introducing 12621 Costa Drive — a private architectural concept blending timeless craftsmanship with modern sophistication. Set on one of the largest lots in Del Aire, this impressive 3,180 sq ft custom residence offers unmatched scale, designed and built by its original owner with meticulous attention to detail.
$1,549,000
Residential For Sale
5356 W 121st Street, Hawthorne, California 90250
3Bedroom(s)
2Bathroom(s)
GarageParking(s)
32Picture(s)
1,705Sqft
Bathed in natural light and set on a sunny corner lot in the heart of Del Aire, this fully remodeled home delivers effortless coastal style with a modern edge. Vaulted ceilings and expansive sliding glass doors create an airy, open feel, seamlessly connecting the living space to an expansive grassy backyard—ideal for weekend gatherings, barefoot play, or relaxed evenings under the stars.
$1,525,000
Residential For Sale
4580 W 132nd Street, Hawthorne, California 90250
4Bedroom(s)
3Bathroom(s)
DrivewayParking(s)
46Picture(s)
2,412Sqft
Welcome to this beautifully updated 4-bedroom, 3-bathroom Mid-Century California Ranch home, offering exceptional comfort, functionality, and modern upgrades throughout. Located in a desirable Hawthorne neighborhood, this home features a versatile layout with a newly added lower-level second primary suite, ideal for extended family, guests, or private living quarters.
$1,499,000
Residential For Sale
12102 S La Cienega Boulevard, Hawthorne, California 90250
4Bedroom(s)
4Bathroom(s)
DrivewayParking(s)
30Picture(s)
2,788Sqft
Gorgeous custom home in the highly sought-after Del Aire community! Built in 2005 and fully remodeled a few years ago, this stunning 4-bedroom, 4-bathroom home offers ~2800 square feet of luxurious living space within the prestigious Wiseburn School District.
$1,350,000
Residential For Sale
5048 W 121st Street, Hawthorne, California 90250
4Bedroom(s)
3Bathroom(s)
GarageParking(s)
35Picture(s)
2,754Sqft
PRICE IMPROVEMENT!!! Nestled in the highly desirable Del Aire neighborhood, this stunning two-story home offers a generous 2,754 sq. ft. of living space featuring 4 bedrooms and 3 bathrooms.
$1,275,000
Residential For Sale
4203 W 141st Street, Hawthorne, California 90250
4Bedroom(s)
2Bathroom(s)
DrivewayParking(s)
24Picture(s)
2,448Sqft
What a place! Currently, one of the larger homes on the largest lot on the market in the Ramona/Burleigh tract. Less than two miles from the gateway to Manhattan Beach and El Segundo. There are numerous lifestyle options available in this updated Modern Ranch-style home, featuring four bedrooms and two bathrooms.
$1,275,000
Residential For Sale
5027 W 135th, Hawthorne, California 90250
3Bedroom(s)
2Bathroom(s)
24Picture(s)
1,128Sqft
SMART INVESTOR’S DREAM PROPERTY! This is an incredibly rare find: a legal duplex in the Wiseburn School District sitting on a huge lot and a half. The property also comes with plans that were approved for two additional ADUs—one 4 bed/2 bath and one 2 bed/2 bath giving you massive expansion potential.
$1,199,000
Residential For Sale
5485 Marine, Hawthorne, California 90260
4Bedroom(s)
4Bathroom(s)
DrivewayParking(s)
62Picture(s)
2,076Sqft
Discover COASTAL living in a PRIME LOCATION in this 2076 sq ft 4 bedrooms/4 bathrooms TRI-LEVEL contemporary townhome. This MANHATTAN BEACH ADJACENT CORNER UNIT is nestled behind gates offering a quiet oasis for residents. Arrive home through your private two car garage featuring ample storage, complemented by an EXCLUSIVE PARKING PAD providing space for a 3rd vehicle or 2 small cars.
Contact Us
