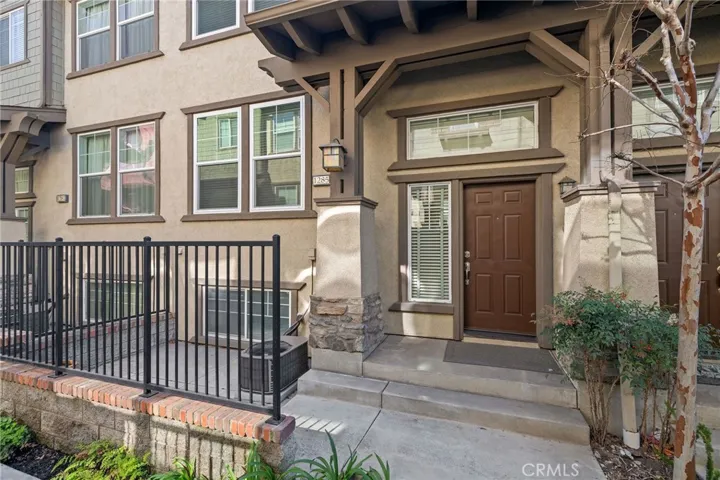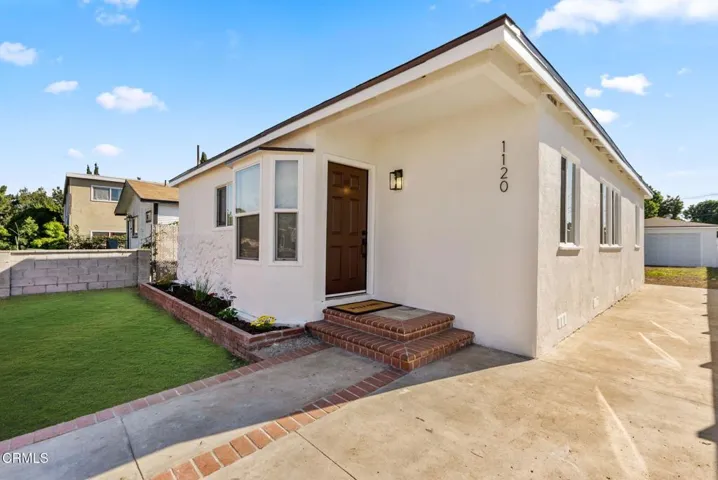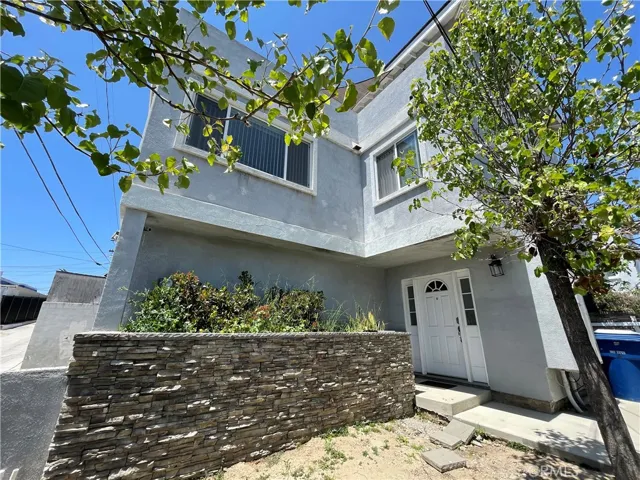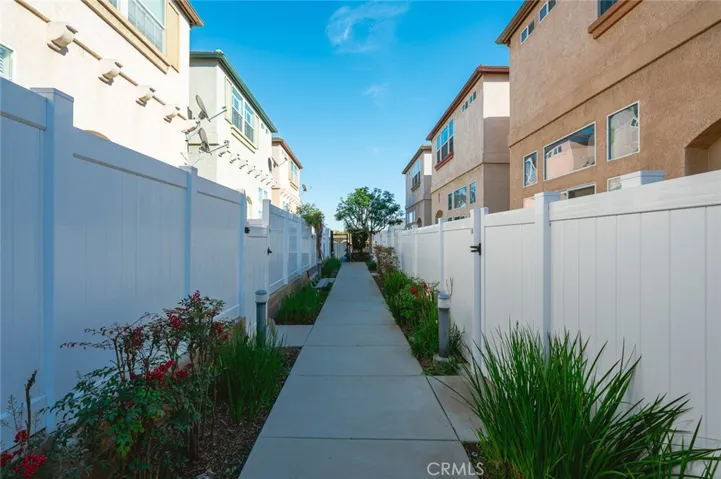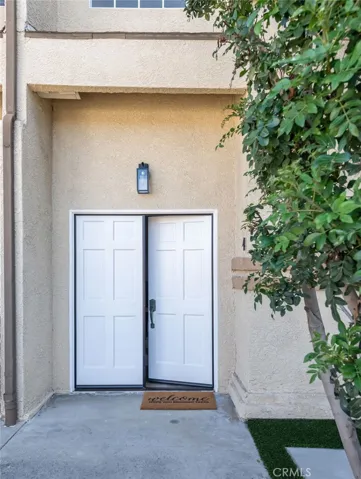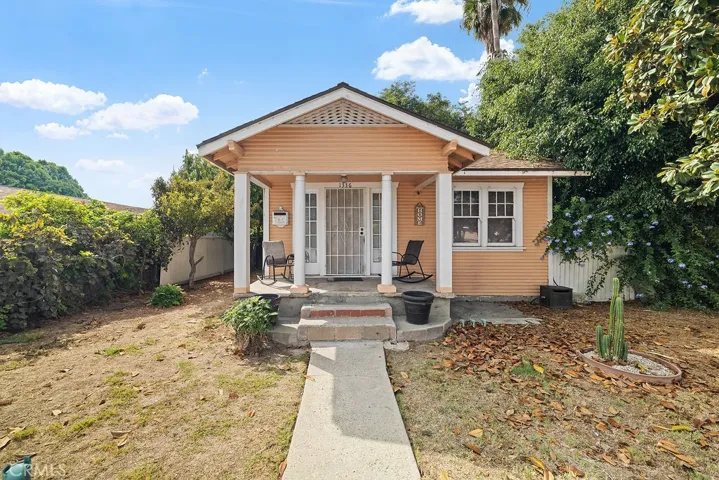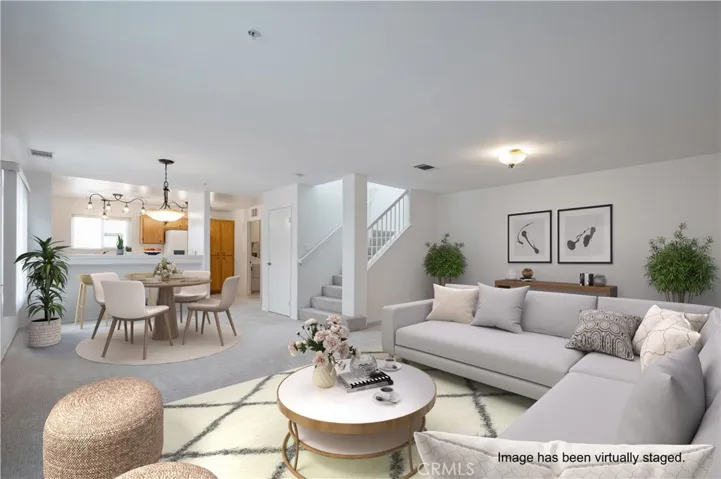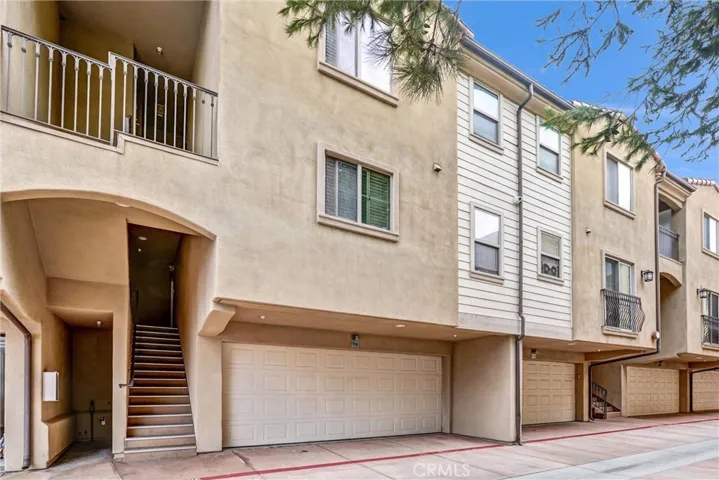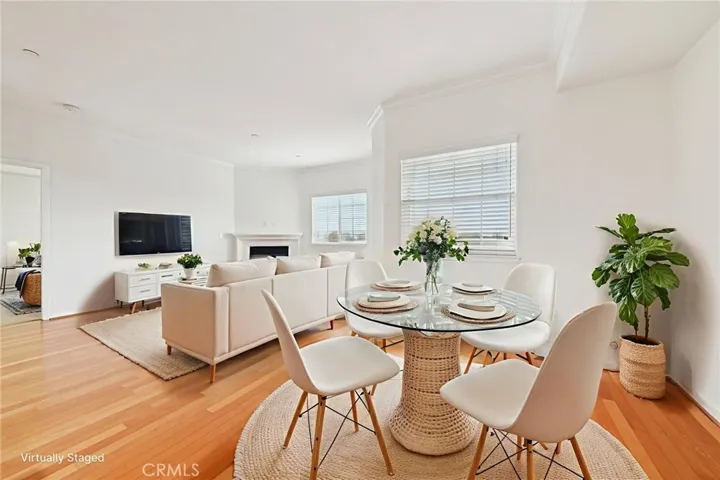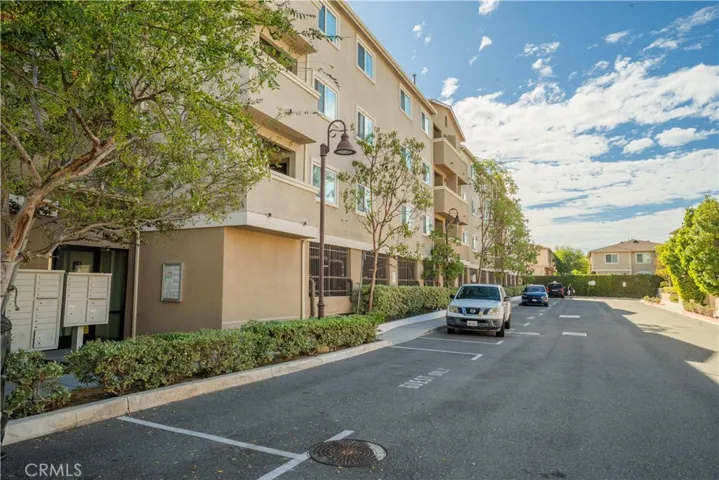
Harbor city homes for sale
Looking for a home in Harbor City? You can keep up to date with all Harbor City homes for sale on this page and and call the Millman Team at 310.375.1069 for help with your home search. We are here to help!
Harbor City has homes in a classic suburban setting that is conveniently located in southern Los Angeles County. Not just close to the harbor as the name implies, the area also has easy access to the 110 freeway for commuters, as well as great shopping, medical facilities, and parks. The Ken Malloy Harbor Regional Park with the expansive Lake Machado and Harbor Golf Course make for a popular green oasis to relax in. Homes in Harbor City can be similar to those in nearby Lomita and Torrance but the area has a lower median price, making it a worthwhile area to search for home buyers looking in the South Bay, be it for a more affordable starter home or a larger two story.
