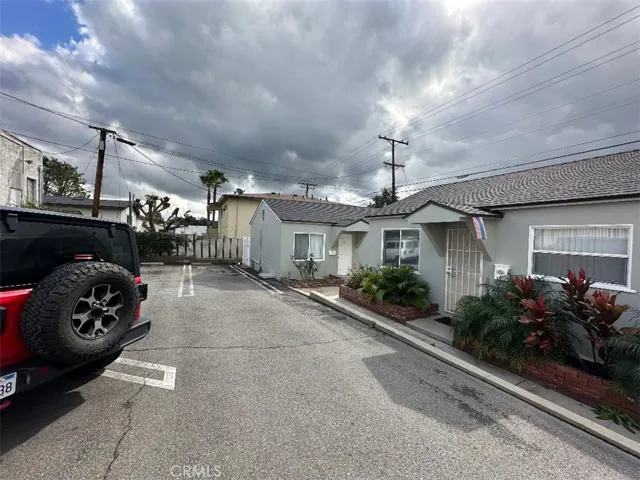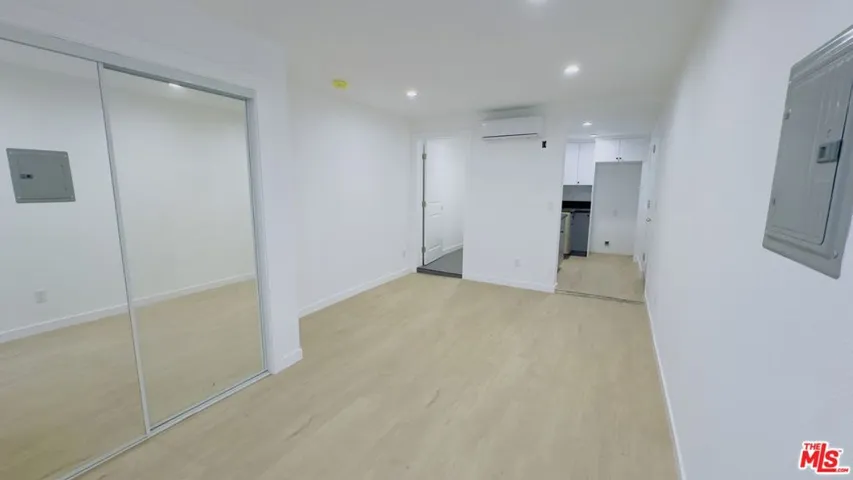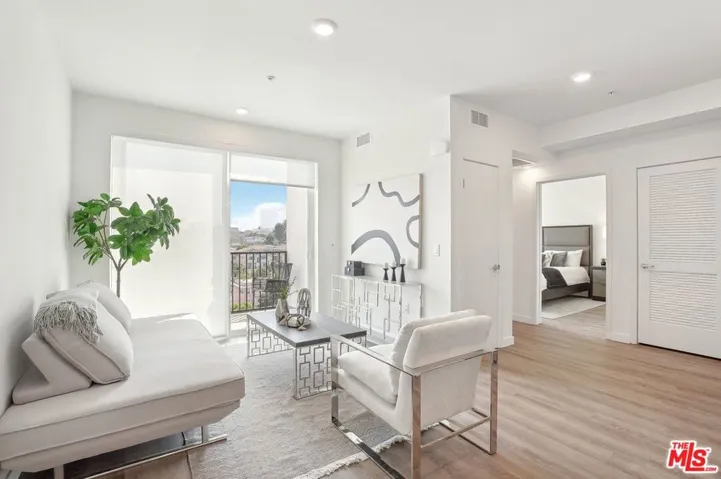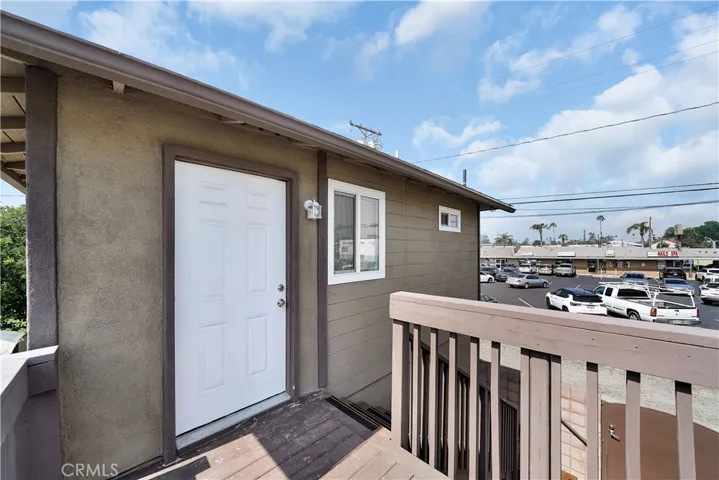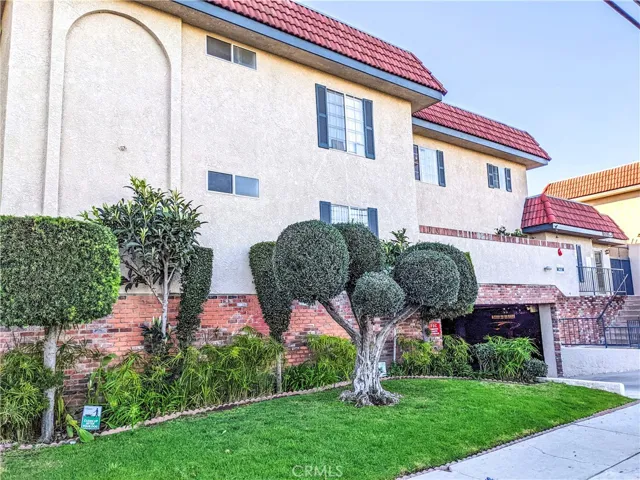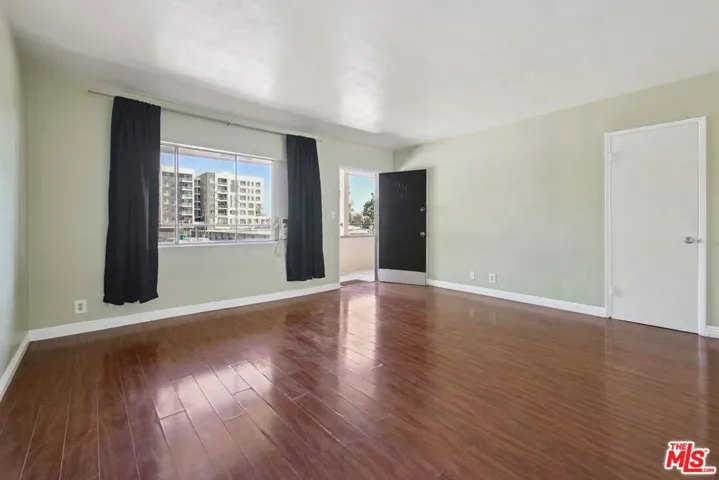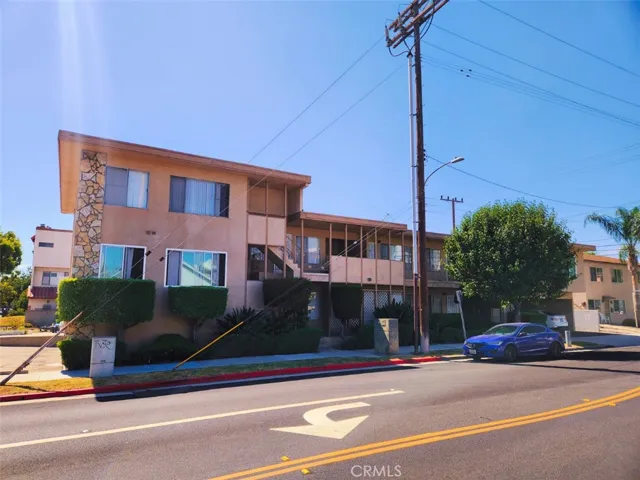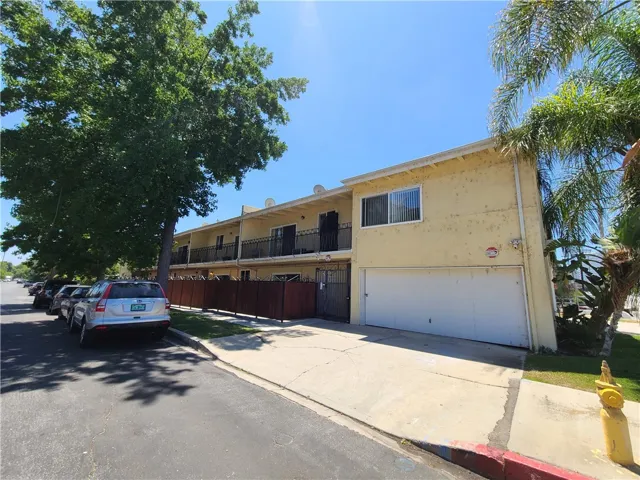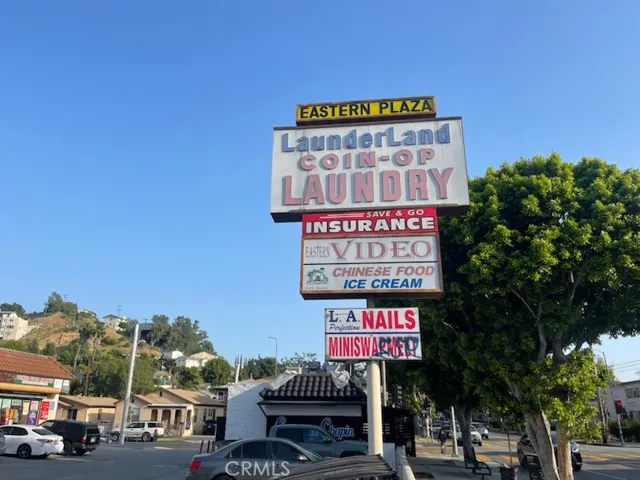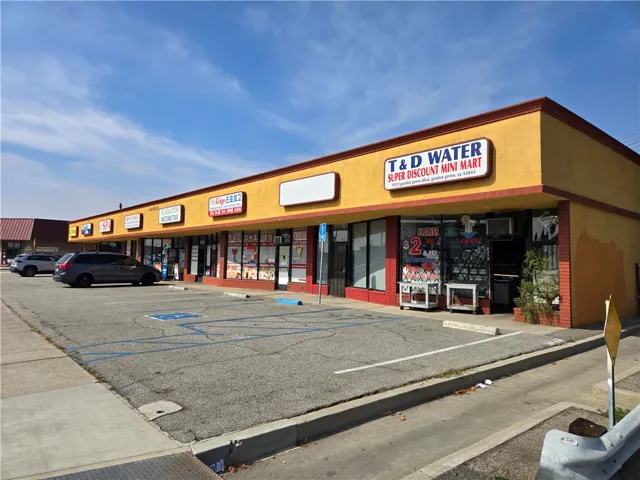
Menu
$1,845
Commercial Lease For Rent
15800 Main Street 310, Hesperia, California 92345
5Picture(s)
2.24Acre
For lease - Joshua Crossing Multi Tenant Plaza has in-line Suite 310 (1230 SF). Open floor plan. Asking Base Rent $1.20 psf/month + NNN (0.30 psf/month) plus utilities. Rent $1,845/month plus utilities. Has Pylon signage. High Traffic Count. Street Visibility.
$1,845
Residential Lease For Rent
2950 Honolulu Avenue G, Glendale, California 91214
1Bedroom(s)
1Bathroom(s)
AssignedParking(s)
7Picture(s)
550Sqft
Remodeled One Bedroom like private home with back yard and one car parking. can be used as an office too.
$1,845
Residential Lease For Rent
1732 Crenshaw Boulevard, Los Angeles, California 90019
1Bathroom(s)
On StreetParking(s)
6Picture(s)
5,758Sqft
Welcome to your new home in Crenshaw! These brand-new studio units have been thoughtfully designed with comfort and modern style in mind. Each unit features a functional layout, elegant finishes, a private bathroom, and plenty of natural light. They also include brand-new mini split A/C systems, perfect for maintaining a comfortable temperature year-round.
$1,835
Residential Lease For Rent
1556 W 227th Street 3, Torrance, California 90501
1Bedroom(s)
1Bathroom(s)
UncoveredParking(s)
9Picture(s)
650Sqft
Now available for lease in Torrance, this fully renovated 1-bedroom, 1-bath residence offers modern finishes and everyday convenience in a highly accessible location. Featuring approximately 800 square feet of fresh, light-filled living space, the home showcases an updated kitchen with sleek quartz countertops, stainless steel appliances, soft-close cabinetry, and subway tile backsplash.
$1,830
Residential Lease For Rent
222 N Alvarado 208, Los Angeles, California 90026
1Bedroom(s)
1Bathroom(s)
17Picture(s)
0.11Acre
*BRAND NEW LUXURY 1 BEDROOM ~ FEATURING A SUNDECK, EV CHARGING, LAUNDRY IN UNIT & MORE!**Welcome to your new home!Alvarado is a brand-new luxury apartment community in Echo Park. A modern multifamily development in historic Westlake. Our community plays an exciting role in Westlake's transformation into an urban hub, as more businesses flood into the area.
$1,825
Residential Lease For Rent
6735 B Yellowstone, Riverside, California 92506
1Bedroom(s)
1Bathroom(s)
15Picture(s)
612Sqft
**Newer Construction** Gorgeous upscale unit located on second floor overlooking the Brockton arcade. Close to everything without leaving home. This brand new construction unit features all new cabinets, wood tile floors, Cambria marble countertops throughout, brand new stainless steel appliances (refrigerator, stove, microwave), and so much more! Includes a one car garage with laundry hook ups.
$1,825
Residential Lease For Rent
13535 Yukon Avenue 28, Hawthorne, California 90250
1Bedroom(s)
1Bathroom(s)
11Picture(s)
670Sqft
Welcome to this charming 1-bedroom, 1-bathroom apartment located in a convenient Hawthorne neighborhood. This cozy home offers a comfortable layout designed for everyday living.
The kitchen comes equipped with a stove and dishwasher, making meal preparation and cleanup easy and efficient. On-site laundry facilities and pool add extra convenience to your routine.
$1,825
Residential Lease For Rent
1317 Wilcox Avenue B, Los Angeles, California 90028
1Bedroom(s)
1Bathroom(s)
AssignedParking(s)
19Picture(s)
1,080Sqft
This top-floor unit is the quintessential Hollywood apartment, with modern updates like wood flooring, paired with a vintage 1950s bathroom that's been well preserved with time. This spacious one bedroom, one bathroom apartment features an extra large living room, a coat closet, and the charm of original built-in storage in the hallway.
$1,825
Residential Lease For Rent
401 W Wilson Avenue 6, Glendale, California 91203
1Bedroom(s)
1Bathroom(s)
12Picture(s)
650Sqft
Bright 1 bedroom 1 bathroom top-floor apartment in Glendale! Enjoy new laminate flooring and a freshly painted unit featuring a bedroom with A/C and double closets! This property is located nearby the Glendale Galleria, Americana, Griffith Park, and the 5 and 134 freeways.
$1,825
Residential Lease For Rent
5030 Sepulveda 3, Sherman Oaks, California 91403
1Bedroom(s)
1Bathroom(s)
AssignedParking(s)
12Picture(s)
650Sqft
Welcome to this beautifully renovated second-floor 1-bedroom, 1-bath apartment in the heart of Sherman Oaks. This light-filled unit features soaring vaulted beam ceilings, stylish wood-look flooring throughout, and a spacious open-concept layout.
$1,815
Commercial Lease For Rent
3104 Eastern Avenue, Los Angeles, California 90032
4Picture(s)
0.61Acre
Located in the El Sereno neighborhood of Los Angeles, this plaza offers prime visibility for your business. With nearby amenities including restaurants, markets, and easy freeway access, come explore what this unit and location have to offer.
$1,800
Commercial Lease For Rent
9211 Garden Grove, Garden Grove, California 92844
8Picture(s)
0.41Acre
Community Strip Mall along the street of Garden Grove Blvd, for retail store or office use.
Contact Us

