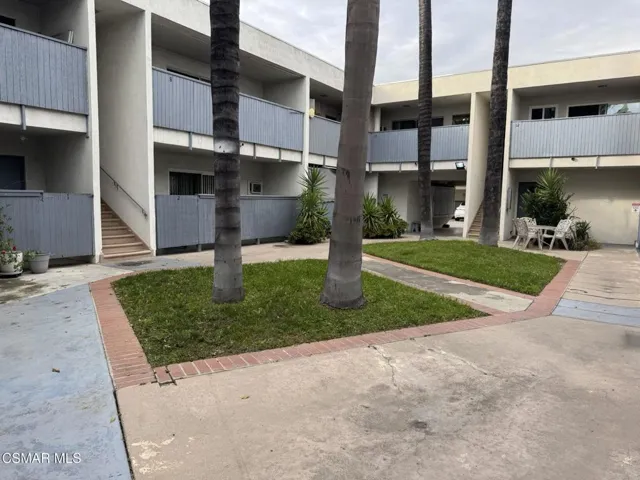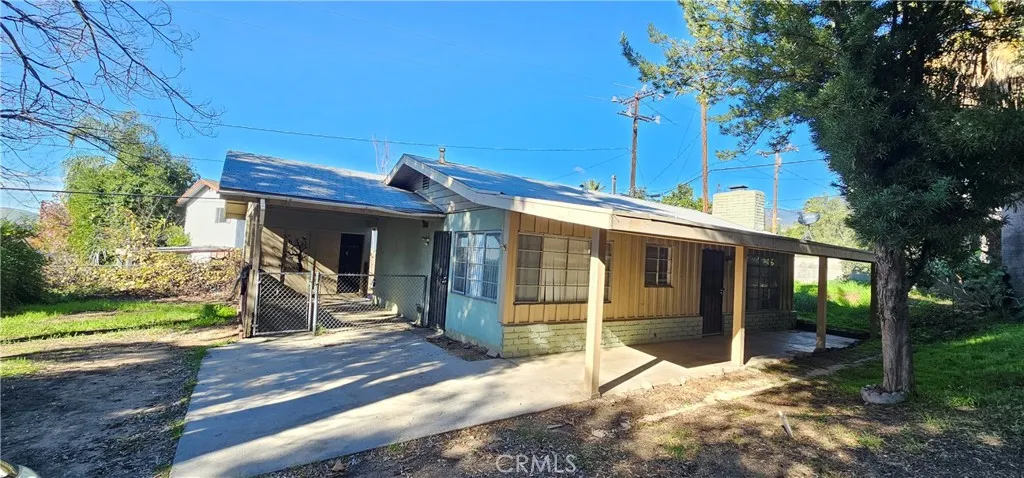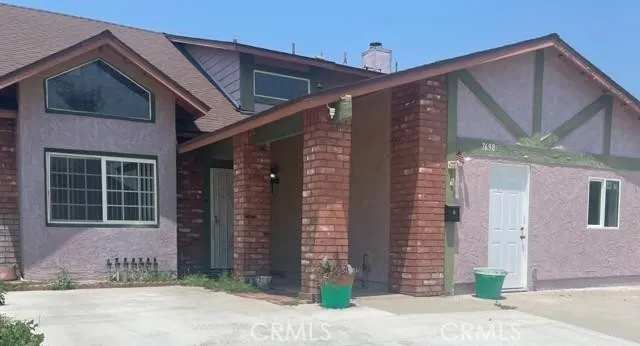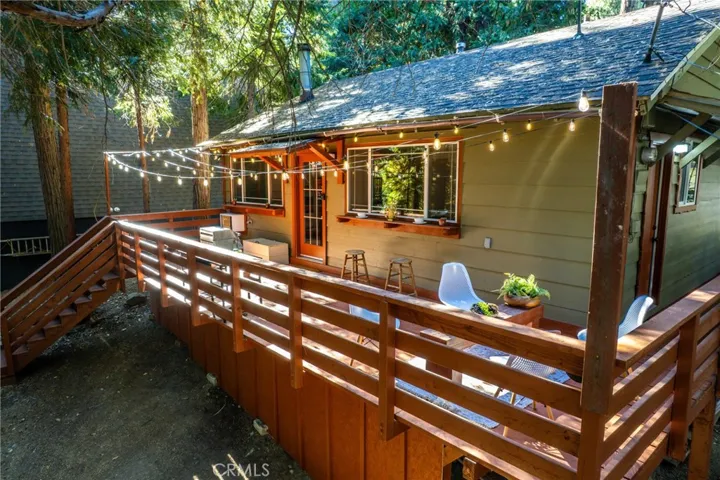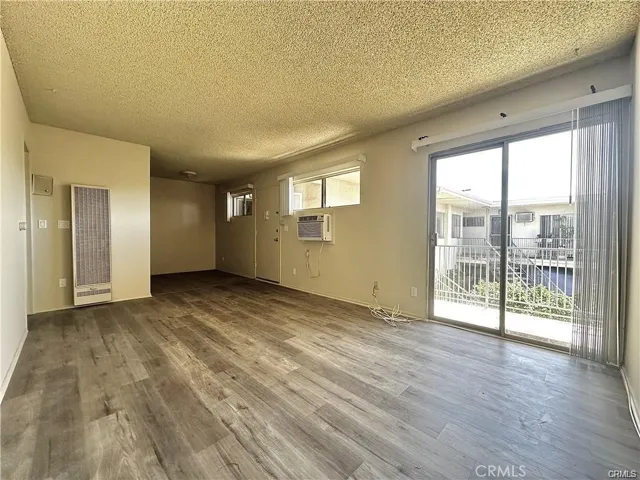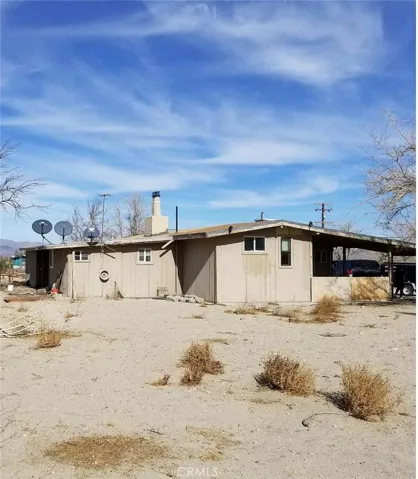
Menu
$1,800
Residential Lease For Rent
13507 Victory Boulevard 2, Van Nuys, California 91401
1Bathroom(s)
GatedParking(s)
10Picture(s)
450Sqft
Spacious first floor STUDIO apartment located in a secured gated complex in the Valley Glen area of Van Nuys! New paint, newer flooring. Walk into the large open living space. Separate kitchen area with small breakfast nook. Large closet that leads to the bathroom with single vanity and tub/shower combo. Large patio accessible via slider looks over the open center courtyard.
$1,800
Residential Lease For Rent
4066 Harrison Canyon, San Bernardino, California 92404
2Bedroom(s)
1Bathroom(s)
7Picture(s)
900Sqft
Quiet secluded home in the middle of an olive grove. If you are looking for unique, quiet, and desirable, then you found your home. Cute 2 Bedroom, 1 bathroom home located in San Bernardino. Minutes from Lake arrowhead and Big Bear resorts, close to the 210 freeway, and shopping centers. When you walk into your new home, the living room is spacious and dark.
$1,800
Residential Lease For Rent
14108 Doty Avenue 35, Hawthorne, California 90250
1Bedroom(s)
1Bathroom(s)
GarageParking(s)
16Picture(s)
625Sqft
Welcome to your new home in Hawthorne, CA! This move-in ready, one-bedroom, one-bathroom apartment offers a host of amenities designed for your comfort and convenience. Enjoy the luxury of all utilities included, freeing you from the hassle of separate bills. The apartment features a full kitchen equipped with a garbage disposal system, perfect for those who love to cook.
$1,800
Residential Lease For Rent
7698 Lime Avenue, Fontana, California 92336
1Bedroom(s)
1Bathroom(s)
7Picture(s)
550Sqft
brand-new build offering contemporary design and quality finishes throughout. This fresh, never-lived-in home provides a bright and open layout, stylish upgrades, and the comfort of brand-new construction in a desirable Fontana neighborhood. Perfect for those seeking a clean, modern, and move-in-ready space. Tenant pays 30% of utilities.
$1,800
Residential Lease For Rent
668 Mormon Springs, Crestline, California 92325
2Bedroom(s)
1Bathroom(s)
AssignedParking(s)
17Picture(s)
720Sqft
Located minutes from Lake Gregory, this remodeled Crestline home features a thoughtfully designed two bedroom, two bath layout with numerous recent upgrades. The interior offers new flooring, recessed lighting, updated fixtures, and fresh interior and exterior paint. The kitchen and bathrooms have been fully renovated with modern finishes.
$1,800
Residential Lease For Rent
908 S Marguerita Avenue 7, Alhambra, California 91803
1Bedroom(s)
1Bathroom(s)
10Picture(s)
550Sqft
This comfortable 1-bedroom, 1-bathroom unit on the 2nd Floor in Alhambra offers the perfect blend of suburban tranquility and urban convenience, making it an ideal choice for those seeking a wide range of amenities and attraction. Unit includes one designated parking space for your convenience. Onsite laundry room available for residents.
$1,800
Residential Lease For Rent
5908 Atlantic Avenue Apt A, Long Beach, California 90805
1Bedroom(s)
1Bathroom(s)
16Picture(s)
380Sqft
UNIT A - this is a one bedroom, one full bathroom unit on the ground floor. The entire unit was recently upgraded and modernised by true professionals. Full kitchen w/ appliances (gas stove) is included. Updated heater also included. You will have your own private gate entry. No A/C, no parking guaranteed, no smoking.
$1,800
Residential Lease For Rent
9404 Palomar, Lucerne Valley, California 92356
3Bedroom(s)
2Bathroom(s)
1Picture(s)
1,000Sqft
Peaceful 2.5-Acre Lease with Extra 1,000 sq ft Bonus Building!
Enjoy wide-open desert living in Lucerne Valley. This cozy home sits on a spacious 2.5-acre lot and includes a detached approx. 1,000 sq ft building, perfect for storage, a workshop, or gardening space. Plenty of room for parking, projects, and outdoor living.
Owners are open to creative leasing options.
$1,800
Residential Lease For Rent
2646 Falling Leaf Ave C, Rosemead, California 91770
2Bedroom(s)
1Bathroom(s)
26Picture(s)
700Sqft
Charming 2-bedroom, 1-bath home with a bonus room—perfect as a 3rd bedroom or Storage room—located in a highly convenient Rosemead neighborhood behind GW Grocery Market. Close to colleges, schools, Downtown LA, Chinatown, shopping, dining, clinics, and offices.
$1,800
Residential Lease For Rent
4966 Oregon Ave D, Long Beach, California 90805
1Bedroom(s)
1Bathroom(s)
5Picture(s)
600Sqft
Move in ready Brand new ADU construction, 2 story layout, 1 bed 1 full bathroom on upper , open kitchen and living room area lower level.
Brand new appliances : refrigerator and stove. Recessed lighting , heating and air conditioning.
$1,800
Residential Lease For Rent
8524 Beverlywood Street 8524 1/2, Los Angeles, California 90034
1Bedroom(s)
1Bathroom(s)
NoneParking(s)
11Picture(s)
800Sqft
Move into this beautiful home and enjoy an entire month of rent on us when you sign a lease this month. Opportunities like this don’t last—especially in this location. -- Charming 1 Bed / 1 Bath in Los Angeles. Welcome to your new hideaway in the heart of Los Angeles. This is a delightful and well-appointed one-bedroom, one-bath home tucked away but still close to everything LA has to offer.
$1,800
Residential Lease For Rent
6127 Winchester Street, San Diego, California 92139
3Bedroom(s)
1Bathroom(s)
6Picture(s)
1,072Sqft
Studio | 1 Bath | $1,800/month Available now — this studio, 1-bath unit offers a functional open layout with a private bathroom and comfortable living space. Ideal for a single occupant seeking a low-maintenance home in a convenient San Diego location. Close to shopping, dining, and major commuter routes.
Contact Us
