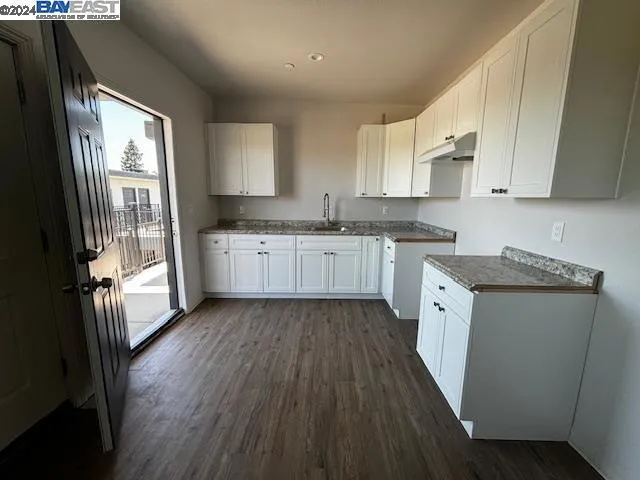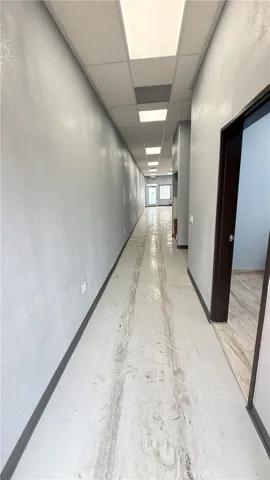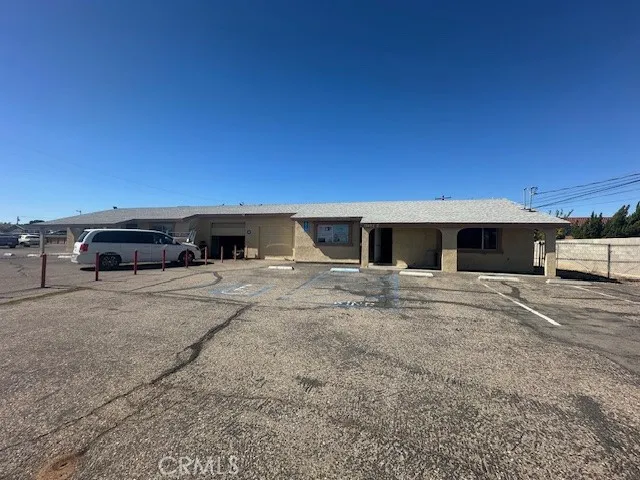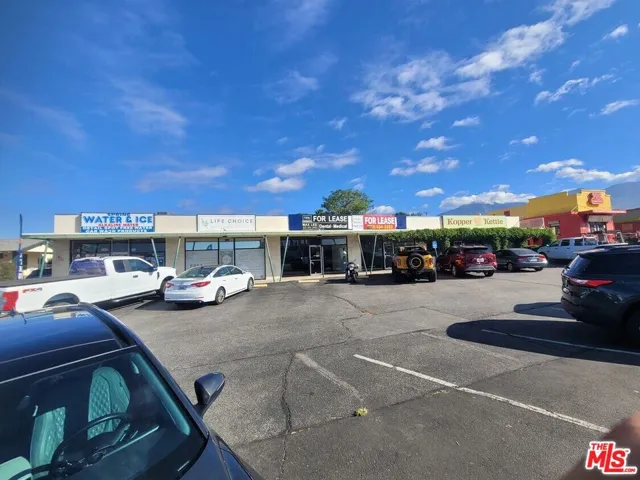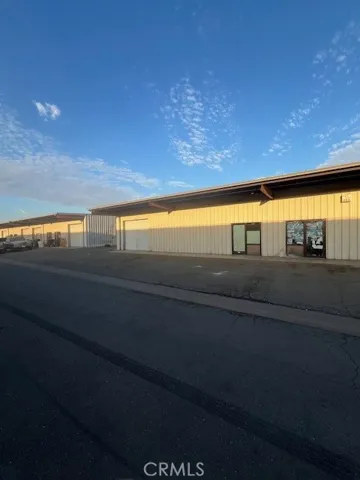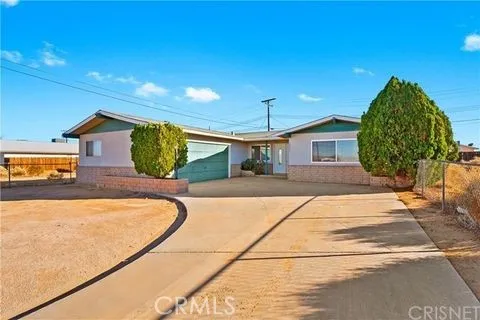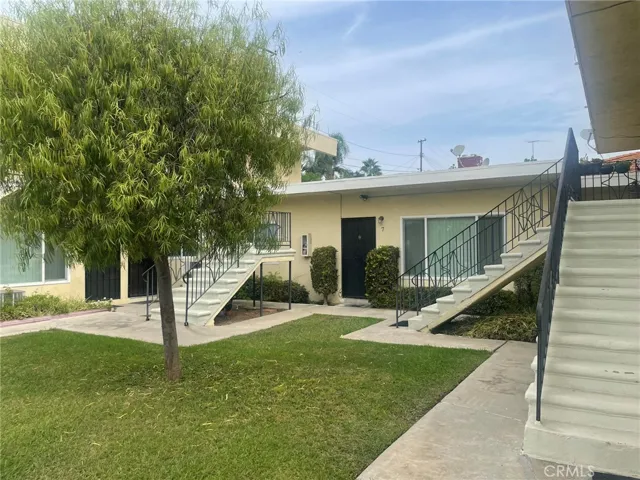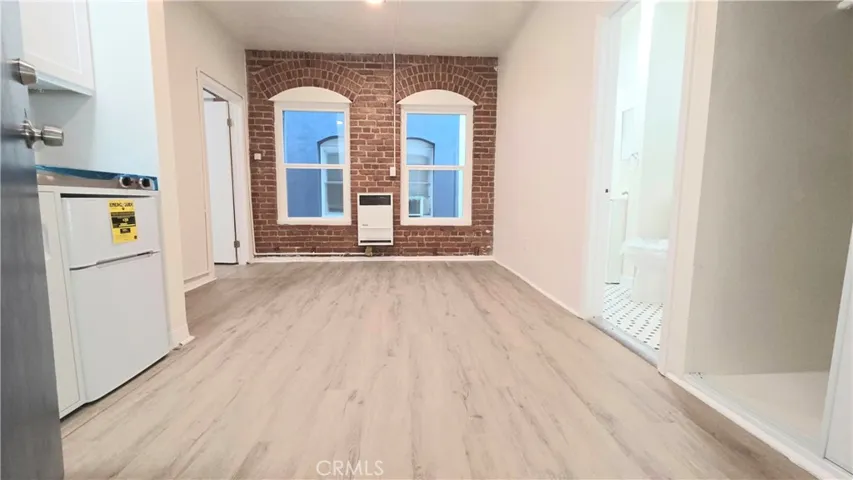
Menu
$1,888
Residential Lease For Rent
Fairfield, CA 94533
1Bedroom(s)
1Bathroom(s)
One SpaceParking(s)
3Picture(s)
12,840Sqft
200 E Tabor is 23 newly remodeled Section 8 HUD and PSH housing units in a central Fairfield location. There are 20 1 bedroom units and 3 2 bedroom units available and we are now accepting applications for those who qualify with section 8 housing vouchers or PSH eligibility. There is laundry onsite and each unit comes with brand new AC/heat and electric ovens and enclosed patio spaces.
$1,885
Commercial Lease For Rent
1070 W Wood Street B, Willows, California 95988
6Picture(s)
0.71Acre
Well-maintained professional office suite available for lease. This inviting space offers excellent visibility along Willow's main thoroughfares with ample on-site parking.
$1,884
Commercial Lease For Rent
6909 Victoria Avenue Unit D, Highland, California 92346
26Picture(s)
2.60Acre
Brand new center about to break ground and start building. This new 19,300 + Square foot shopping center is in the process of selecting new tenants. Take advantage to be the first one to operate out of this bran new commercial suite. Be the first one to secure your business before the competition does. Timing is everything in this world.
$1,880
Residential Lease For Rent
4236 Trevor A, Hemet, California 92544
3Bedroom(s)
2Bathroom(s)
GarageParking(s)
10Picture(s)
1,300Sqft
Nice 3-bedroom 2 bath single story home. Large bedrooms and Livingroom with a 2 Car garage. Washer and dryer hookup in Garage. Large private gated patio area. Remodeled bathroom. Freshly painted. Garage access.
$1,875
Commercial Lease For Rent
1233 N E Street, San Bernardino, California 92405
12Picture(s)
0.16Acre
Excellent location just a quarter of a block from baseline ave. This ideal space comes with a fenced secured yard, 2 restrooms 1 private office and one large open area ideal for any retail or office set up. This could be a great space for a small furniture store, over stock, or miscellaneous sale items.
$1,875
Commercial Lease For Rent
15482 Bear Valley Road 2, Victorville, California 92395
6Picture(s)
0.61Acre
Office/Retail space suite #2 (+/- 1250 sf) for lease. Has two offices built-out, two bathrooms, open area and garage. Asking Rent $1,875/month. Tenant pays electricity and gas. Landlord pays trash disposal and water. Great location! Great Street Visibility! High Traffic count. Prime corner building.
$1,875
Commercial Lease For Rent
34838 Yucaipa Boulevard, Yucaipa, California 92399
19Picture(s)
1.06Acre
$1,875
Commercial Lease For Rent
1851 Grogan Avenue F, Merced, California 95341
9Picture(s)
2.03Acre
2,500 SF of Fully insulated and sprinklered shop space with roll-up door for vehicle and equipment access. Has a small office and an ADA compliant restroom. Space has natural gas fired space heating and evaporative cooling and is within a fenced yard area with some shared covered parking. Owner would prefer a minimum 3 to 5-year lease term but is negotiable.
$1,875
Residential Lease For Rent
34 Lakeview Circle, Palm Springs, California 92264
2Bedroom(s)
2Bathroom(s)
Detached CarportParking(s)
21Picture(s)
1,152Sqft
Beautifully Updated Two-Story Townhouse-Style Condo in a Peaceful GatedCommunity Step into comfort and convenience with this freshly updated 2-bedroom, 1.5-bathtownhouse-style home located just minutes from downtown Palm Springs. The entiredownstairs features tile flooring, including the living area, kitchen, and the convenienthalf bath.
$1,875
Residential Lease For Rent
8306 Quezon Avenue, California City, California 93505
3Bedroom(s)
2Bathroom(s)
17Picture(s)
1,512Sqft
Move in Ready! The house features 3 bedroom and 2 bathrooms. Low maintenance front and backyard. Laminate flooring and tile flooring througout the house. The house is gated. Private two car garage. Fenced in backyard.
$1,875
Residential Lease For Rent
701 Adlena Drive 4, Fullerton, California 92833
1Bedroom(s)
1Bathroom(s)
DrivewayParking(s)
14Picture(s)
550Sqft
Turnkey, upper-level 1BR/1BA in north Fullerton—Unit 4 at 701 N Adlena (Also referred to as 1801 Malvern). Bright living/dining area opens to a refreshed kitchen with granite counters. Easy-care tile floors throughout main living area with carpet in the bedroom; wall A/C and wall heater for year-round comfort. A well-sized bedroom with ample closet space and a clean full bath.
$1,875
Residential Lease For Rent
3408 Sunset Boulevard 107, Silver Lake, California 90026
1Bedroom(s)
1Bathroom(s)
12Picture(s)
741Sqft
Stylish one bedroom, one bathroom apartment in the heart of Silver Lake, one of Los Angeles most vibrant and walkable neighborhoods. This bright unit features updated flooring, and large windows that bring in excellent natural light throughout the day. Equipped with refrigerator and kitchenette.
Contact Us
