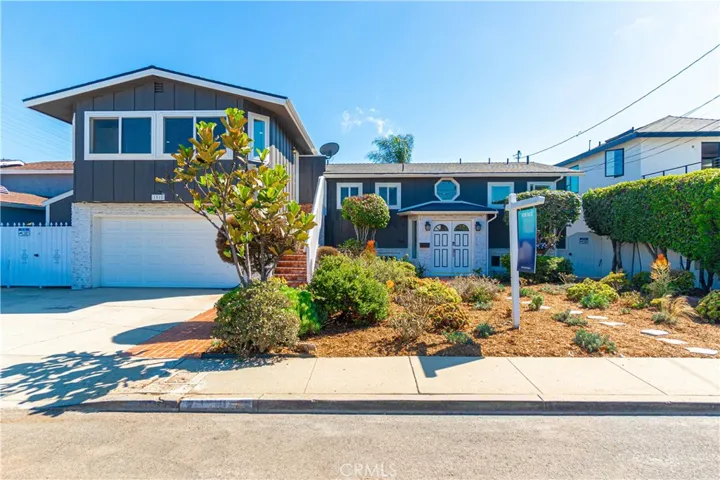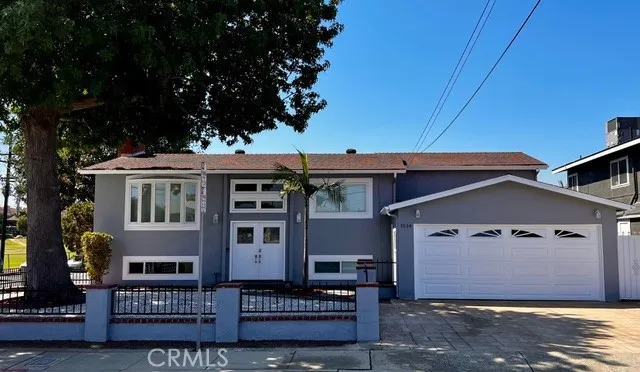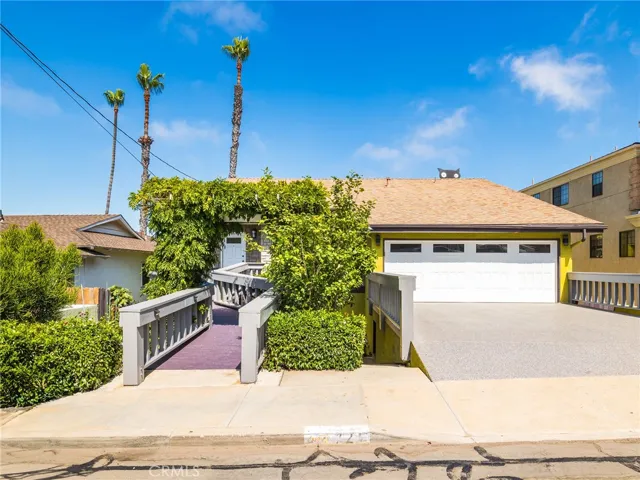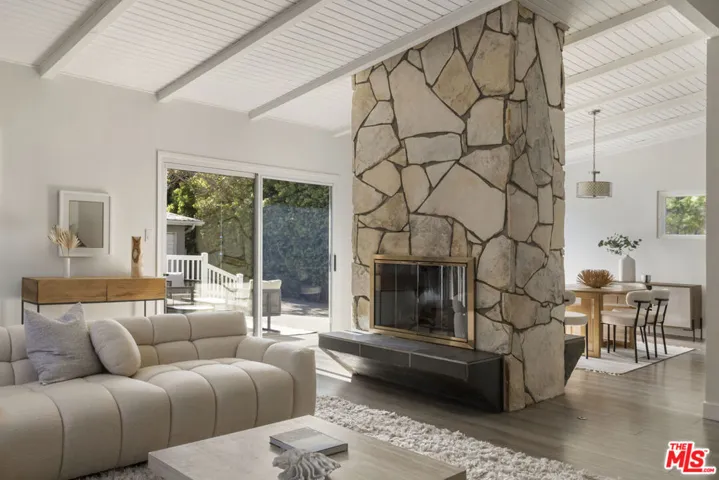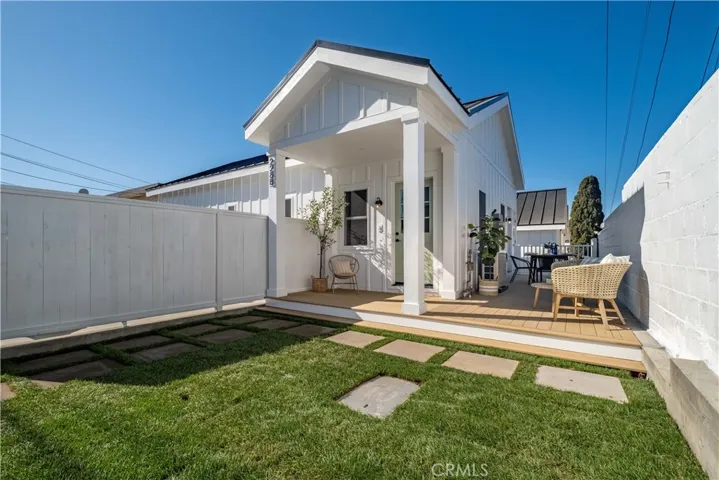
El Segundo Homes for sale
Looking for a home in El Segundo? Check out the homes for sale below and call the Millman Team today at 310.375.1069 if you have questions about the El Segundo real estate market or finding the right home for your family. We are here to help!
This dynamic city offers a small-town feel with the convenience of a world-class business center for regional employers and quick access to LAX. Stroll through the charming, tree-lined streets of the historic downtown, where you’ll discover unique boutiques, gourmet restaurants, and local events. The pristine beaches and bike paths offers endless opportunities for enjoying the sunshine. The city’s desirable single-family homes, along with a mix of modern townhouses and condos, provide a diverse array of housing options.
