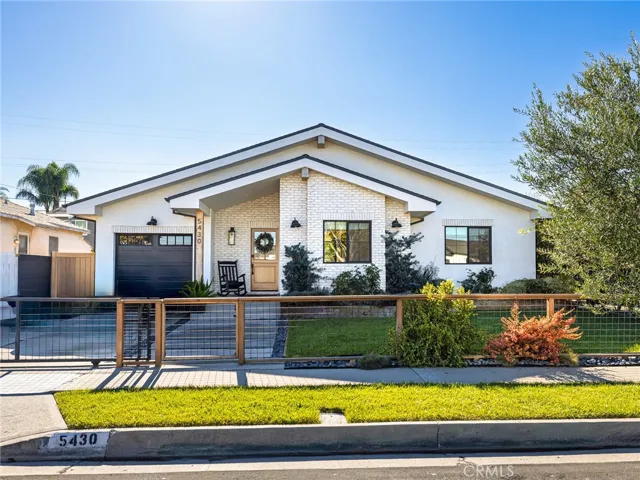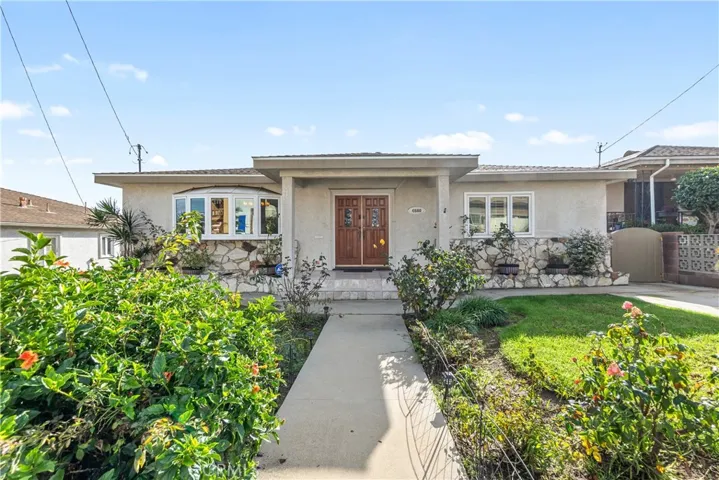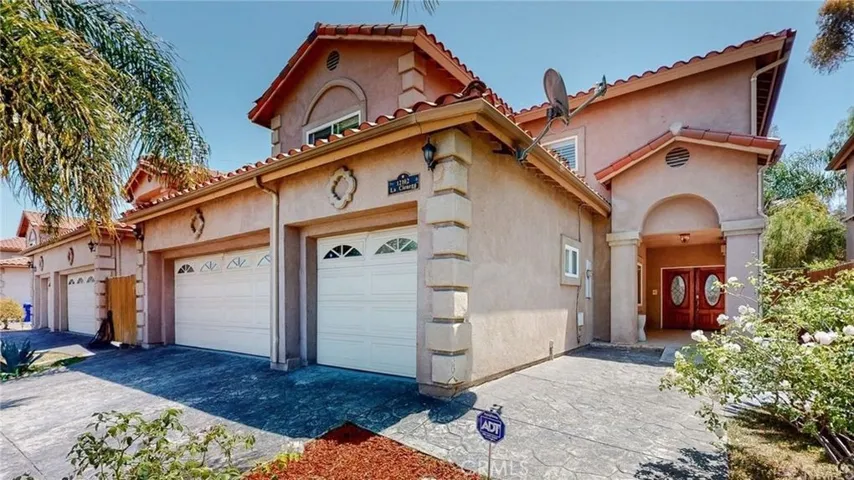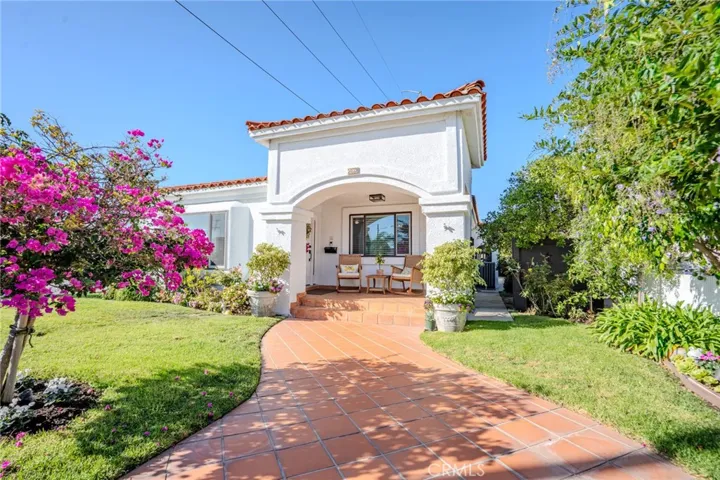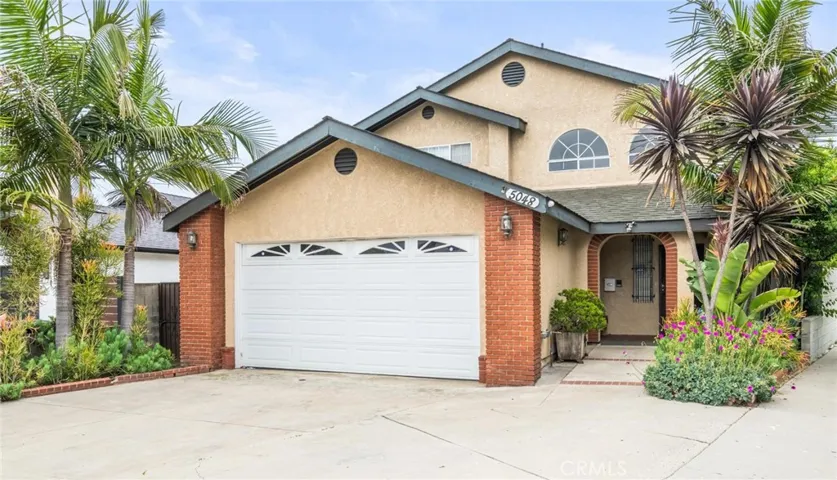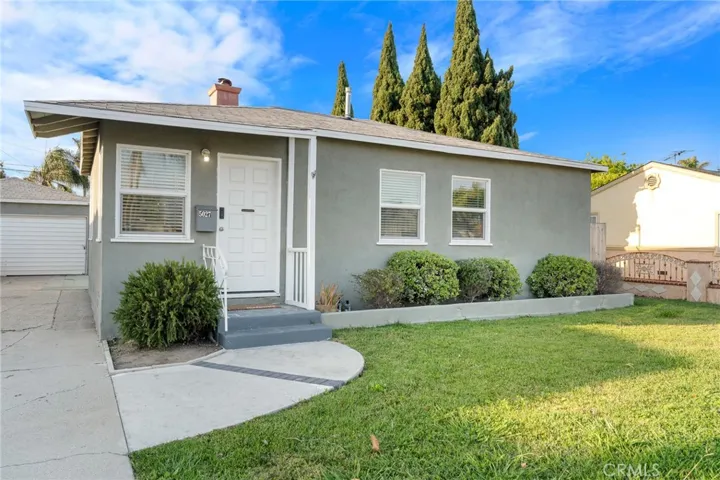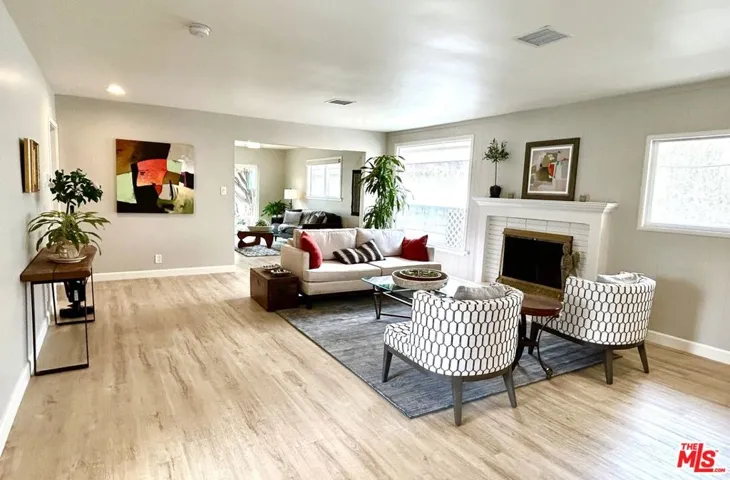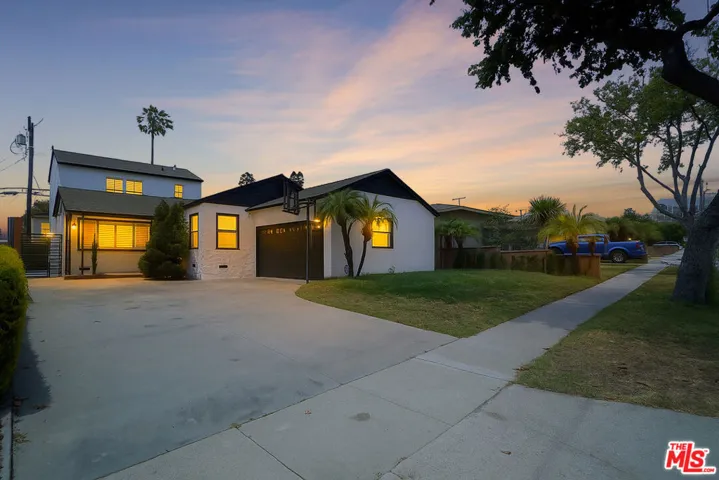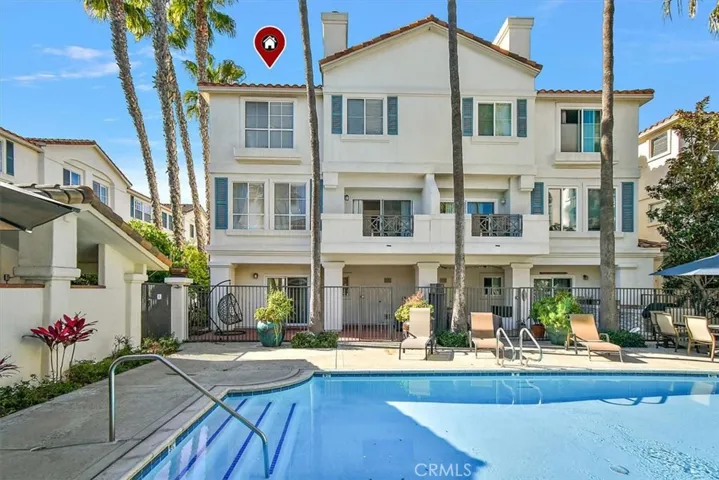
Menu
Hawthorne homes for sale
Looking for a home in Hawthorne? You can search all the available homes for sale below and call the Millman Team at 310.375.1069 with any questions. We are here to help!
Hawthorne has homes for a wide range of home buyers, with newer, 2 story homes great for larger families and more affordable 2-3 bedroom single story properties also to be found. Regardless of what size home you find, all residents can take advantage of Hawthorne’s convenient location. Major employers are based right in the city and it’s also a popular option for anyone who needs quick access to the 405 freeway, LAX, and El Segundo.
$1,999,000
Residential For Sale
5430 W 123rd Street, Hawthorne, California 90250
4Bedroom(s)
3Bathroom(s)
DrivewayParking(s)
30Picture(s)
1,909Sqft
Stunning 2022-Remodeled Home! This turnkey house boasts 4 bedrooms, 3 bathrooms, and nearly 2,000 square feet of living space that is thoughtfully designed throughout!
As you enter, you are greeted by a bright and inviting open-concept layout with vaulted ceilings, recessed lighting, and beautiful floors.
$1,889,000
Residential For Sale
13025 Roselle Avenue, Hawthorne, California 90250
10Bedroom(s)
7Bathroom(s)
PrivateParking(s)
45Picture(s)
4,164Sqft
This fully renovated four-unit property presents an outstanding investment opportunity with strong income performance, currently generating $14K+ in gross monthly rental income through a proven mix of short-term and mid-term rentals.
$1,574,999
Residential For Sale
4580 W 132nd Street, Hawthorne, California 90250
4Bedroom(s)
3Bathroom(s)
DrivewayParking(s)
46Picture(s)
2,412Sqft
Welcome to this beautifully updated 4-bedroom, 3-bathroom Mid-Century California Ranch home, offering exceptional comfort, functionality, and modern upgrades throughout. Located in a desirable Hawthorne neighborhood, this home features a versatile layout with a newly added lower-level second primary suite, ideal for extended family, guests, or private living quarters.
$1,499,000
Residential For Sale
12102 S La Cienega Boulevard, Hawthorne, California 90250
4Bedroom(s)
4Bathroom(s)
DrivewayParking(s)
30Picture(s)
2,788Sqft
Gorgeous custom home in the highly sought-after Del Aire community! Built in 2005 and fully remodeled a few years ago, this stunning 4-bedroom, 4-bathroom home offers ~2800 square feet of luxurious living space within the prestigious Wiseburn School District.
$1,490,000
Residential For Sale
5039 W 134th Street, Hawthorne, California 90250
3Bedroom(s)
3Bathroom(s)
RV Access/ParkingParking(s)
30Picture(s)
2,180Sqft
Charming Spanish-style home in the heart of Hawthorne. This beautiful property features a gated front courtyard, arched entryways, and vaulted wood-beam ceilings that fill the home with warmth and character. The spacious living room flows into a formal dining area, perfect for entertaining.
$1,399,000
Residential For Sale
5048 W 121st Street, Hawthorne, California 90250
4Bedroom(s)
3Bathroom(s)
GarageParking(s)
35Picture(s)
2,754Sqft
PRICE IMPROVEMENT!!! Nestled in the highly desirable Del Aire neighborhood, this stunning two-story home offers a generous 2,754 sq. ft. of living space featuring 4 bedrooms and 3 bathrooms.
$1,399,000
Residential For Sale
5518 W 117th Street, Hawthorne, California 90304
4Bedroom(s)
2Bathroom(s)
DrivewayParking(s)
34Picture(s)
1,756Sqft
Welcome to 5518 W 117th St, Hawthorne, a beautifully updated 4 bed, 2 bath home sitting on an incredible 10,000+ sqft lot with modern amenities, including AC, heat, and solar panels for energy efficiency. As you enter, you’re greeted by a sleek kitchen featuring a spacious island and a charming dining area.
$1,395,000
Residential For Sale
5550 Strand 101, Hawthorne, California 90250
4Bedroom(s)
4Bathroom(s)
GarageParking(s)
22Picture(s)
2,040Sqft
Amazing end unit dual primary suite townhouse, in resort-like community, includes studio suite with private entry way! This desirable 2040 sqft floor-plan (360 Townes 3X) is an end unit with only one shared wall and gorgeous natural light from three directions. A versatile three story layout features a top floor with both primary suites, as well as the laundry room and a bonus loft with a window.
$1,299,000
Residential For Sale
5027 W 135th, Hawthorne, California 90250
3Bedroom(s)
2Bathroom(s)
24Picture(s)
1,128Sqft
SMART INVESTOR’S DREAM PROPERTY! This is an incredibly rare find: a legal duplex in the Wiseburn School District sitting on a huge lot and a half. The property also comes with plans that were approved for two additional ADUs—one 4 bed/2 bath and one 2 bed/2 bath giving you massive expansion potential.
$1,275,000
Residential For Sale
4203 W 141st Street, Hawthorne, California 90250
4Bedroom(s)
2Bathroom(s)
DrivewayParking(s)
13Picture(s)
2,448Sqft
What a place! Currently, one of the larger homes on the largest lot on the market in the Ramona/Burleigh tract. Less than two miles from the gateway to Manhattan Beach and El Segundo. There are numerous lifestyle options available in this updated Modern Ranch-style home, featuring four bedrooms and two bathrooms.
$1,250,000
Residential For Sale
11703 Atkinson Avenue, Hawthorne, California 90250
4Bedroom(s)
3Bathroom(s)
DrivewayParking(s)
41Picture(s)
2,043Sqft
Step into this beautifully reimagined residence, where every detail has been meticulously renovated to deliver the perfect blend of modern luxury and timeless charm. This fully remodeled home features an open-concept floor plan bathed in natural light, luxury wide-plank flooring, recessed lighting, and sophisticated designer finishes throughout.
$1,199,000
Residential For Sale
5485 Marine, Hawthorne, California 90260
4Bedroom(s)
4Bathroom(s)
DrivewayParking(s)
62Picture(s)
2,076Sqft
Discover COASTAL living in a PRIME LOCATION in this 2076 sq ft 4 bedrooms/4 bathrooms TRI-LEVEL contemporary townhome. This MANHATTAN BEACH ADJACENT CORNER UNIT is nestled behind gates offering a quiet oasis for residents. Arrive home through your private two car garage featuring ample storage, complemented by an EXCLUSIVE PARKING PAD providing space for a 3rd vehicle.
Contact Us
