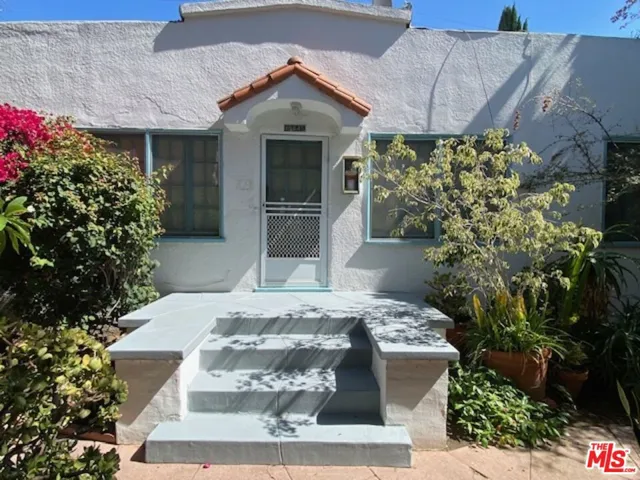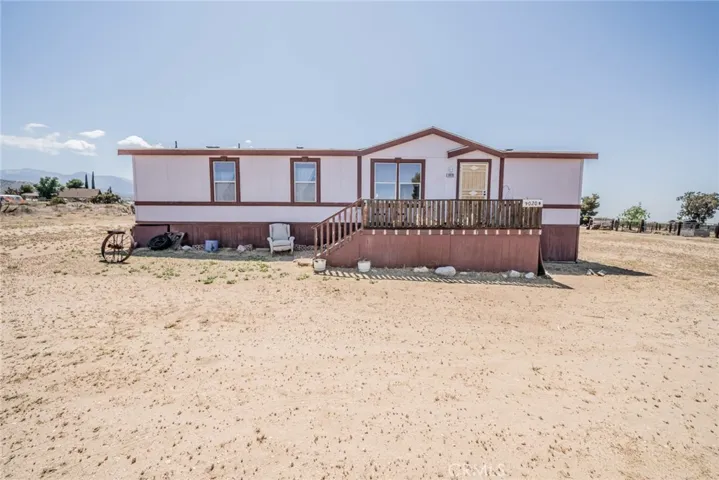
Menu
$600,000
Residential For Sale
2808 S Desert Forest, Ontario, California 91761
4Bedroom(s)
2Bathroom(s)
GarageParking(s)
31Picture(s)
1,520Sqft
OPPORTUNITY IS KNOCKING I'm excited to share a unique opportunity for cash buyers and seasoned investors: a fixer-upper with incredible potential located in a desirable, established Ontario neighborhood.
$1,100,000
Residential For Sale
16951 Satsuma, Riverside, California 92503
5Bedroom(s)
3Bathroom(s)
DrivewayParking(s)
65Picture(s)
3,823Sqft
Welcome to 16951 Satsuma Avenue, a stunning hillside retreat in Riverside offering sweeping panoramic views and exceptional indoor-outdoor living. This beautifully designed home showcases incredible curb appeal with a spacious front porch and manicured landscaping, all set against the backdrop of breathtaking vistas.
$876,000
Residential For Sale
1335 Willowwood Ct, Brentwood, California 94513
5Bedroom(s)
3Bathroom(s)
GarageParking(s)
56Picture(s)
3,038Sqft
Welcome to this beautifully maintained home on a quiet cul-de-sac. Inside you’ll find an open concept layout filled with natural light, a spacious kitchen with center island, stainless steel appliances, and plenty of storage. The family room features a cozy fireplace and flows seamlessly to the backyard.
$699,000
Residential For Sale
3810 Wilshire Boulevard 408, Los Angeles, California 90010
2Bedroom(s)
2Bathroom(s)
AssignedParking(s)
30Picture(s)
1,000Sqft
THIS IS IT!! LOVE THE PLACE YOU WANT TO LIVE, EVERYDAY!!! BE DIFFERENT, MOST EXCEPTIONALLY DESIGNED UNIT CURRENTLY AVAILABLE IN The Mercury CONDOMINIUM. THIS UNIT OFFERS THE BEST value for THE True high-rise living in Mid-Wilshire. SEPARATED BEDROOMS OFFER PRIVACY AND FUNCTIONAL SPACE FOR 2 Bedroom (2 PRIMARY LIKE ENSUITE BATHROOMS) & 2 bathroom bright SOUTH FACING unit, facing south.
$2,995
Residential Lease For Rent
3170 Larga Avenue, Los Angeles, California 90039
1Bedroom(s)
1Bathroom(s)
DrivewayParking(s)
12Picture(s)
650Sqft
Charming Spanish-style 1 bed / 1 bath (approx. 650 sq ft) in the heart of Atwater Village. Enjoy a private front yard, in-unit laundry, dual-pane windows, solid hardwood floors, and included appliances. One exterior parking space with EV charger.Near to cafes, boutiques, and neighborhood favorites--minutes to Los Feliz, Silver Lake, and Griffith Park.
$3,000
Residential Lease For Rent
1044 N Sweetzer Avenue 1/2, West Hollywood, California 90069
2Bedroom(s)
1Bathroom(s)
NoneParking(s)
5Picture(s)
0.02Acre
Tucked away in a quiet community in prime West Hollywood, sits the Sweetzer Bungalows. This charming 2-bedroom Bungalow has maintained its beauty with its original hardwood flooring and French windows. Enjoy entertaining friends and family in the expansive private outdoor patio area. Live just moments away from all of West Hollywood most sought-after restaurants, bars and shops.
$2,295
Residential Lease For Rent
730 W 4th St 411, Long Beach, California 90802
1Bedroom(s)
2Bathroom(s)
19Picture(s)
853Sqft
Now leasing: a Beautiful top-floor one-bedroom plus loft condominium in the heart of Downtown Long Beach, just steps from Pine Avenue, The Pike, and Rainbow Harbor. Enjoy world-class dining, entertainment, and shopping, all while embracing the perfect blend of urban convenience and coastal charm.
$1,750
Residential Lease For Rent
2461 Workman Street 5, Los Angeles, California 90031
1Bedroom(s)
1Bathroom(s)
AssignedParking(s)
7Picture(s)
750Sqft
Beautifully updated 1-bedroom, 1-bath residence located in the heart of Lincoln Heights. This bright and airy unit features hardwood floors throughout, a modern kitchen with new cabinetry, countertops, and stainless steel appliances, plus a tastefully remodeled bathroom with contemporary finishes. The open floor plan provides a comfortable living space perfect for relaxing or entertaining.
$2,595
Residential Lease For Rent
2134 Mcgee Ave, Berkeley, California 94703
2Bedroom(s)
1Bathroom(s)
16Picture(s)
754Sqft
Clean and spacious 2 bedroom 1 bath 1st floor apartment. All walls interior and exterior are fully insulated for noise and energy reduction. Free bike locker, gas range, refrigerator, wall heater. Rent includes trash & common area maintenance. Walking distance to UC Berkeley and BART. Tenant pays all other utilities. Apply with RentSpree https://apply.
$1,649,999
Residential For Sale
5018 Valleydale Avenue, Los Angeles, California 90043
4Bedroom(s)
3Bathroom(s)
DrivewayParking(s)
43Picture(s)
2,805Sqft
Four bedrooms, big yard and views! Set on a serene, tree-lined street in one of Los Angeles' most historic and prestigious enclaves in coveted View Park-Windsor Hills, this home offers timeless elegance, thoughtful updates and captivating views that stretch from the sparkling coastline of Long Beach to the cliffs of Rancho Palos Verdes.
$390,000
Residential For Sale
9020 Buttonwood Street, Phelan, California 92371
3Bedroom(s)
2Bathroom(s)
42Picture(s)
1,404Sqft
Charming Mobile/Manufactured home designed for comfort and functionality on an expansive 4.7-acre lot. Embrace the peaceful rural lifestyle this property offers, complete with mature trees and a setting that provides both privacy and space for your dream homestead. This home spans 1,404 sqft, offering an inviting split floor plan.
$3,900
Residential Lease For Rent
2202 W 180th Street, Torrance, California 90504
3Bedroom(s)
2Bathroom(s)
GarageParking(s)
17Picture(s)
1,364Sqft
Welcome home to 2202 W 180th St, Torrance- a charming 3 bedroom, 2 bathroom, 2 car garage home- FOR LEASE! The living room has hardwood floors, fireplace, dual pane windows. The kitchen has vinyl plank flooring, quartz counters, gas cooktop, oven, refrigerator, dishwasher, and plenty of cabinet space! Plus washer/ dryer conveniently located inside adjacent to the kitchen.
Contact Us











