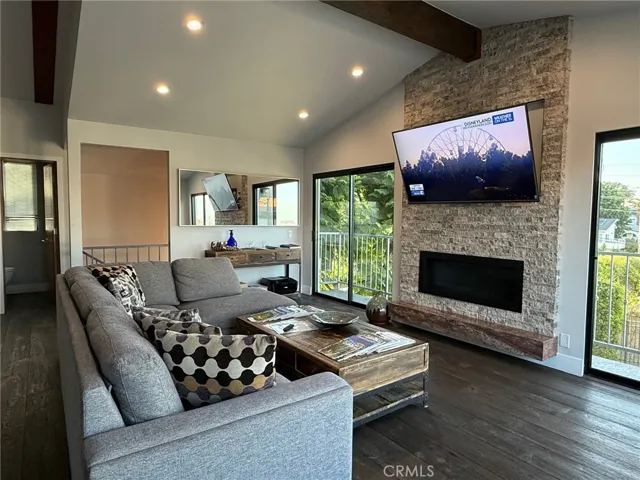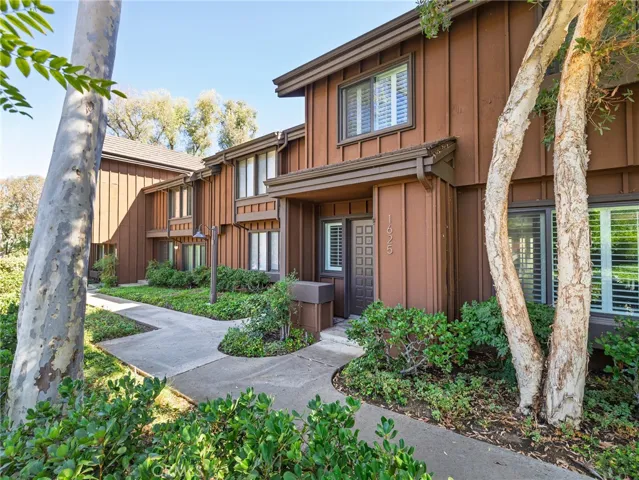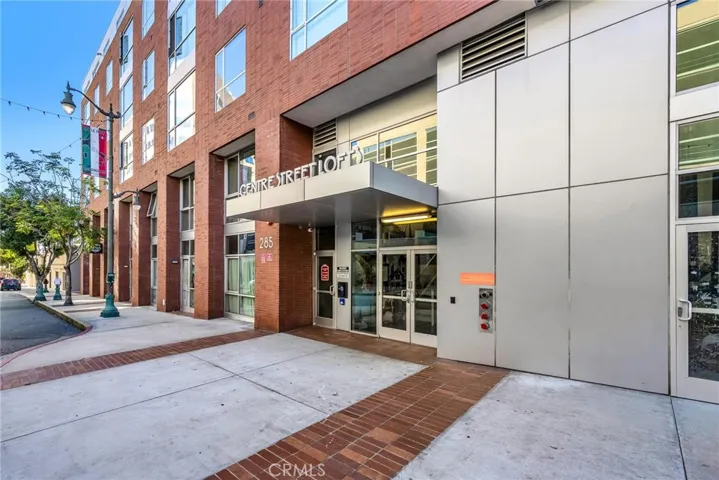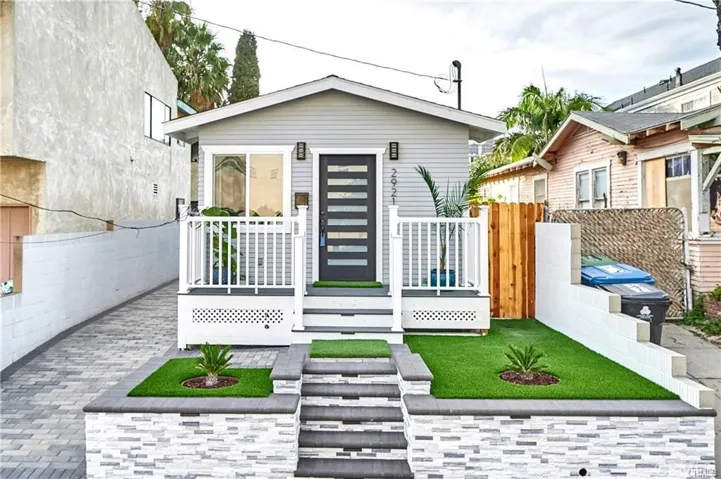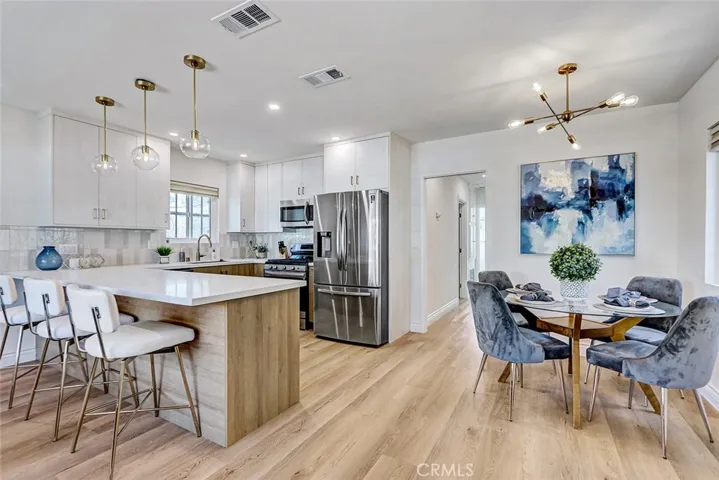
Menu
San Pedro Homes for Sale
Historic San Pedro, California might just be where you find the perfect home. Homes for sale in San Pedro can be classic single family units or multi-story luxury properties with spectacular ocean, harbor, and city lights views.
Finding the right home can be a daunting task but you can search the available listings on this site and call the Millman Team at 310.375.1069 to get help from an expert local Realtor.
$825,000
Residential For Sale
1148 W 2nd, San Pedro, California 90731
3Bedroom(s)
3Bathroom(s)
15Picture(s)
1,553Sqft
Completely renovated, quiet Modern Architectural, free-standing Townhome in San Pedro, with deck/balconies, attached 2 car garage and full-size laundry inside. Harbor and Mountain Views. Great Room on the 2nd floor with modern sealed gas horizontal fireplace. Modern luxurious kitchen. Master Suite with walk-in closet, Italian Porcelain Master Shower, and Master Soaking Tub.
$815,000
Residential For Sale
1625 Stonewood Court, San Pedro, California 90732
4Bedroom(s)
3Bathroom(s)
34Picture(s)
1,595Sqft
Welcome to 1625 Stonewood Ct., "The Gardens" is nestled in a quaint pocket of San Pedro! This warm and quiet home offers many wonderful amenities including remodeled primary bathroom and 1/4 downstairs bathroom, upgraded a/c unit, new water heater, duct work, upgraded electrical panel, Milgard windows throughout, plantation shutters, stainless steel refrigerator, stove, and Bosch dishwasher.
$799,000
Residential For Sale
2027 Stonewood Ct, San Pedro, California 90732
4Bedroom(s)
3Bathroom(s)
GarageParking(s)
21Picture(s)
1,736Sqft
This Gardens Townhouse is a rare beautiful 4 bedrooms Unit new to the market. Showing this larger 4-bedroom, 3 baths townhouse unit is easy. It features a large living room, dining area combo, great for entertainment. It also features a bedroom and a full bath located on the main level. This unit is located near local; schools, shopping, entertainment, and the 110 freeway nearby.
$799,000
Residential For Sale
1141 W 21st, San Pedro, California 90731
1Bedroom(s)
2Bathroom(s)
DrivewayParking(s)
44Picture(s)
1,564Sqft
1141 W 21st Street, San Pedro offers a rare opportunity to own a two unit, 1,564 total sq ft, property with extensive custom details and private outdoor spaces. The front one-story residence features a vaulted-ceilings, hardwood floors and recessed lighting, an efficiently designed kitchen with custom cabinetry, built-in refrigerator and dishwasher, and an integrated dining counter.
$749,999
Residential For Sale
203 N Mesa, San Pedro, California 90731
5Bedroom(s)
3Bathroom(s)
21Picture(s)
1,671Sqft
Tucked into the heart of San Pedro’s Mesa neighborhood, this updated home offers rare flexibility with a true basement an uncommon find in coastal South Bay living. The lower-level features three separate rooms plus an open lounge area, ideal for guests, creative space, or multi-generational living, all accented by distinctive custom rock flooring.
$745,000
Residential For Sale
285 W 6th 331, San Pedro, California 90731
2Bedroom(s)
3Bathroom(s)
52Picture(s)
1,710Sqft
Wake up every day to sweeping harbor views and glowing city lights in this stunning 2-bedroom, 2.5-bath residence perfectly positioned in the heart of San Pedro. Just steps from the Port and waterfront, this home offers a rare opportunity to enjoy front-row views and the energy of a rapidly transforming coastal destination.
$730,000
Residential For Sale
2235 W 25th Street 116, San Pedro, California 90732
2Bedroom(s)
2Bathroom(s)
One SpaceParking(s)
75Picture(s)
1,360Sqft
SELLER OFFERING CREDIT TO PERMANENTLY BUY DOWN THE BUYER'S RATE. Wake up to sweeping ocean views in this beautifully upgraded San Pedro residence, where elevated design meets vibrant coastal living. Purchased in July 2024 and enhanced with approximately $60,000 in high-end upgrades, the seller’s relocation creates a rare opportunity to own a truly turn-key ocean-view home.
$725,000
Residential For Sale
620 W 8th, San Pedro, California 90731
2Bedroom(s)
2Bathroom(s)
34Picture(s)
1,836Sqft
Welcome W. 8th Street, a charming San Pedro DUPLEX property ideally located in one of the area’s most established neighborhoods. This inviting property offers a wonderful blend of classic character and everyday comfort, just minutes from the waterfront, Ports O’ Call Village redevelopment, local parks, shopping, and dining.
$720,000
Residential For Sale
3130 S Peck, San Pedro, California 90731
2Bedroom(s)
2Bathroom(s)
Controlled EntranceParking(s)
47Picture(s)
1,343Sqft
Experience breathtaking panoramic views from this 2 bedroom, 2 bathroom coastal condo, stretching from the Vincent Thomas Bridge to the historic Angels Gate Lighthouse. The open-concept floor plan features a modern kitchen that flows seamlessly into the main living spaces, perfect for hosting.
$719,000
Residential For Sale
2921 S Pacific Avenue, San Pedro, California 90731
2Bedroom(s)
2Bathroom(s)
22Picture(s)
705Sqft
Welcome to your dream coastal retreat, just a hop, skip, and a jump away from the sparkling shores of Cabrillo Beach and the iconic Point Fermin lighthouse. This stunning Craftsman California Bungalow has undergone a top-to-bottom renovation, leaving it as fresh and fabulous as a sea breeze on a sunny day.
$719,000
Residential For Sale
875 W 1st Street, San Pedro, California 90731
2Bedroom(s)
1Bathroom(s)
Garage Faces RearParking(s)
24Picture(s)
874Sqft
Great new price! Look, here it is! Home! This beautifully modernized, efficient home features an open floorplan, maximizing the sense of space. New luxury flooring throughout. The kitchen is a knockout, featuring clean lines and contemporary design, with stainless steel appliances and sink. Enjoy the sleek lighting, both from designer fixtures and recessed lights.
$704,000
Residential For Sale
2235 W 25th 123, San Pedro, California 90732
2Bedroom(s)
3Bathroom(s)
One SpaceParking(s)
30Picture(s)
1,360Sqft
Experience coastal living at its finest in this stunning home where sweeping Pacific Ocean views greet you the moment you walk in. The sun-filled open floor plan seamlessly connects the living and dining areas to a private balcony, creating the perfect setting for morning coffee, ocean breezes, and unforgettable sunsets.
Contact Us
