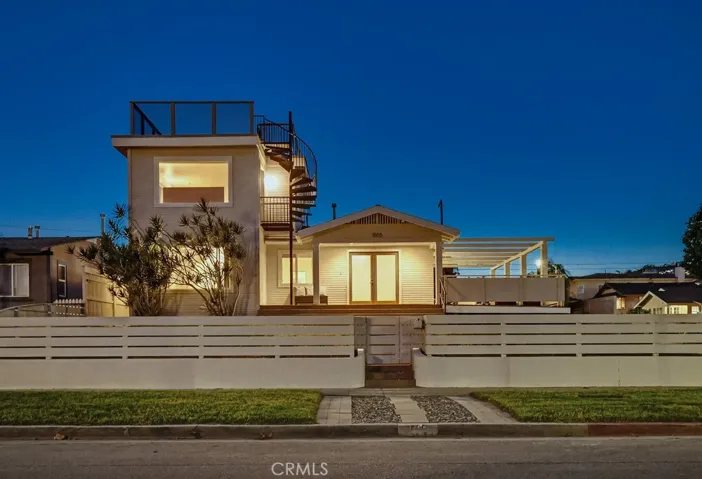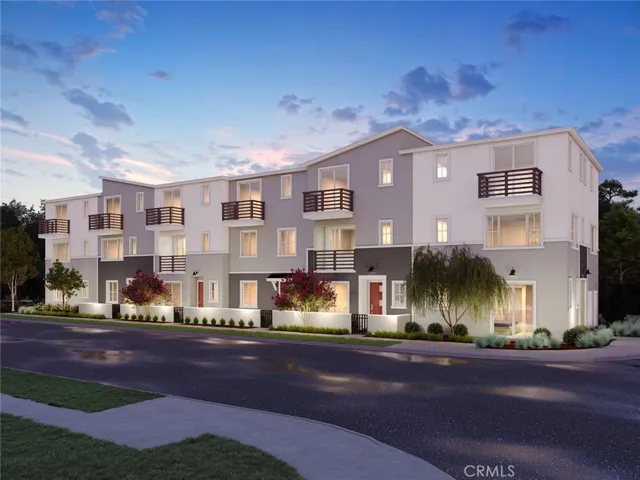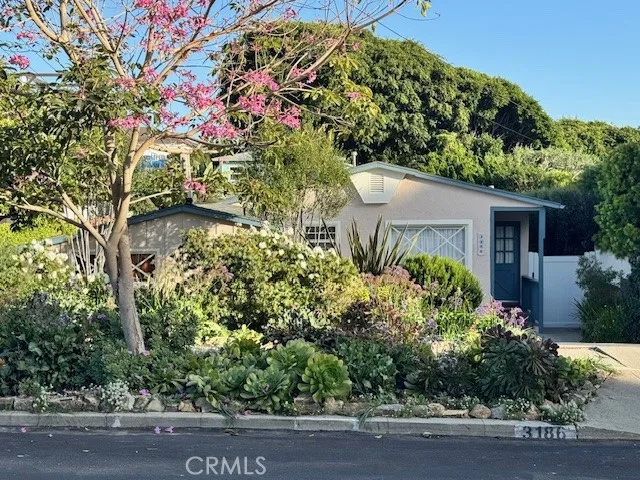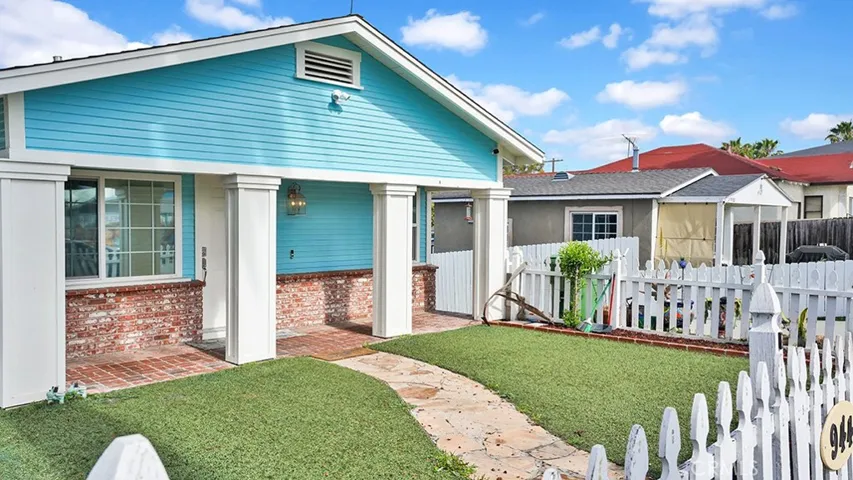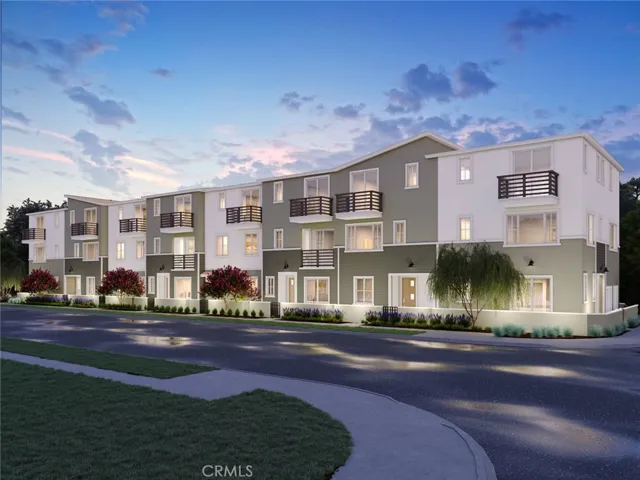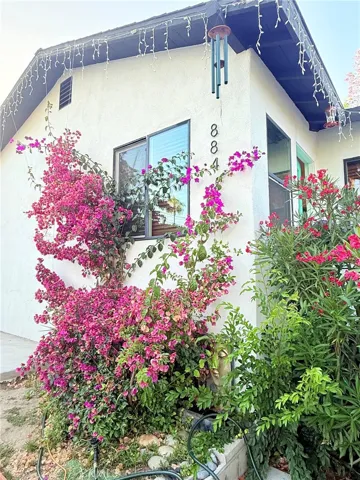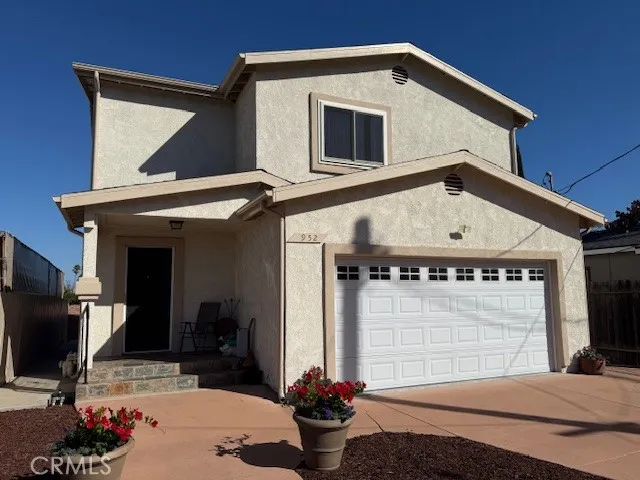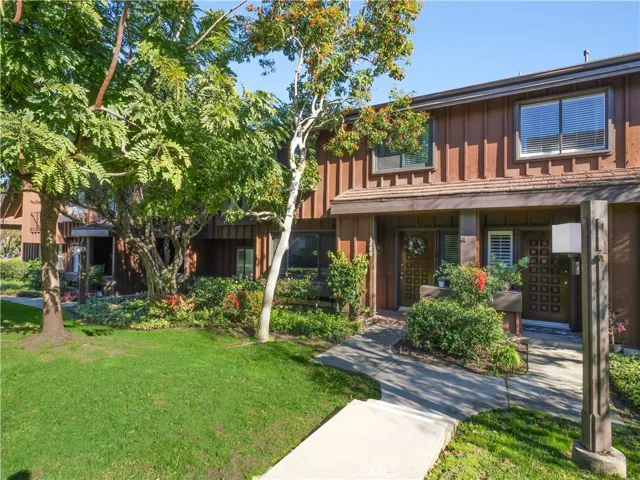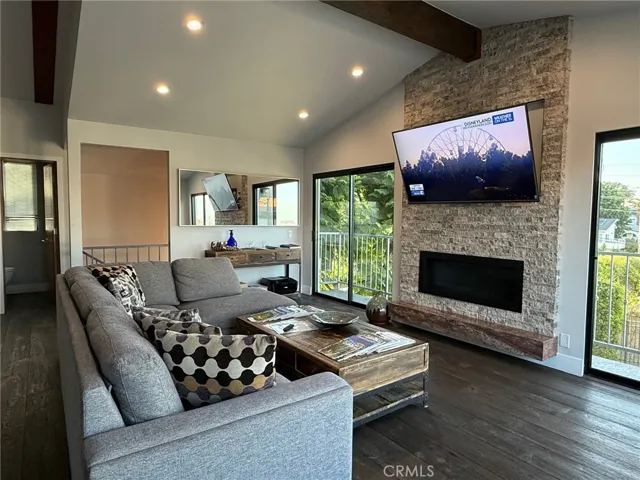
Menu
San Pedro Homes for Sale
Historic San Pedro, California might just be where you find the perfect home. Homes for sale in San Pedro can be classic single family units or multi-story luxury properties with spectacular ocean, harbor, and city lights views.
Finding the right home can be a daunting task but you can search the available listings on this site and call the Millman Team at 310.375.1069 to get help from an expert local Realtor.
$899,000
Residential For Sale
1505 S Walker Avenue, San Pedro, California 90731
2Bedroom(s)
2Bathroom(s)
65Picture(s)
1,380Sqft
Old world charm meets refined modern luxury in this exquisitely updated and re-imagined 1920s Craftsman, prominently positioned on an elevated corner lot in the highly desirable Vista Del Oro neighborhood.
$895,000
Residential For Sale
524 W 2nd Street, San Pedro, California 90731
4Bedroom(s)
2Bathroom(s)
22Picture(s)
1,664Sqft
OPEN HOUSE Sunday Feb 22 from 11AM to 1PM. Charming two-unit property offering a rare opportunity to live in one home while the other helps offset your mortgage. The property features two separate, stand-alone 2BD/1BA homes on a 5,000 SF lot in desirable San Pedro, providing privacy not typically found in duplexes.
$892,000
Residential For Sale
1478 Skyline Lane, San Pedro, California 90732
3Bedroom(s)
3Bathroom(s)
GarageParking(s)
14Picture(s)
1,828Sqft
Brand new, energy-efficient home available NOW! Upon entry, the spacious flex space creates the perfect environment for a home office or game room. The second floor's open-concept layout features a chef-inspired kitchen, dining, great room and balcony. Three, private bedrooms fill the top floor.
$889,000
Residential For Sale
3186 S Leland, San Pedro, California 90731
3Bedroom(s)
2Bathroom(s)
GarageParking(s)
2Picture(s)
1,093Sqft
Charming Palisades cottage nestled in one of San Pedro’s most sought-after neighborhoods, just a few short blocks from the ocean and scenic Paseo del Mar.
$885,000
Residential For Sale
1669 Yorktown, San Pedro, California 90732
3Bedroom(s)
3Bathroom(s)
GarageParking(s)
40Picture(s)
1,705Sqft
Like-new and built in 2023, this stunning tri-level single-family home is located in the highly desirable Harbor Pointe / Ponte Vista planned community in San Pedro.
$875,000
Residential For Sale
1682 W Lexington Lane, San Pedro, California 90732
3Bedroom(s)
4Bathroom(s)
GarageParking(s)
58Picture(s)
1,745Sqft
MODERN 3 BEDROOM - 4 BATHROOM HOME | SOARING OPEN-CONCEPT GREAT ROOM | 2023 BUILD | BORDERS RANCHO PALOS VERDES | RESORT-STYLE AMENITIES
Welcome to 1682 Lexington Ln, a thoughtfully designed home within the gated community of Ponte Vista in North San Pedro, directly adjacent to Rancho Palos Verdes.
$874,900
Residential For Sale
944 W Sepulveda, San Pedro, California 90731
4Bedroom(s)
3Bathroom(s)
CarportParking(s)
37Picture(s)
1,902Sqft
Now showing!! Welcome to 944 W Sepulveda St, a thoughtfully updated 4-bedroom, 2.5-bath home with 1,902 sq ft of comfortable, functional living in Central San Pedro. The home has been freshly painted and features new luxury vinyl flooring, with warm wood floors flowing through the living and dining areas.
$867,000
Residential For Sale
1482 Skyline Lane, San Pedro, California 90732
3Bedroom(s)
4Bathroom(s)
GarageParking(s)
14Picture(s)
1,754Sqft
Brand new, energy-efficient home available NOW! This spacious, three bedroom home boasts 1,731 sq.ft. of open-concept living complete with a private entry-level suite, upgraded kitchen with designer finishes and two large bedrooms upstairs each with duel sinks and walk-in closets. Introducing exceptional, coastal living at Cabrilla at Ponte Vista, now selling with designer-decorated model homes.
$850,000
Residential For Sale
884 W Sepulveda, San Pedro, California 90731
4Bedroom(s)
3Bathroom(s)
RV Access/ParkingParking(s)
29Picture(s)
1,314Sqft
Exceptional opportunity featuring a recently remodeled property with a main house and additional structures, offering strong income potential and flexible living options in a desirable Los Angeles area. The main residence includes 3 bedrooms and 2 bathrooms and is thoughtfully updated for modern living.
$848,000
Residential For Sale
952 N Gaffey Place, San Pedro, California 90731
3Bedroom(s)
2Bathroom(s)
DrivewayParking(s)
28Picture(s)
1,680Sqft
Updated single-family home at the end of a cul-de-sac with views of the Vincent Thomas Bridge, the harbor, and city lights at night is ready to be your new home. This three-bedroom, two-bath residence features an open floor plan with an excellent spatial footprint.
$830,000
Residential For Sale
1280 Stonewood Court, San Pedro, California 90732
3Bedroom(s)
3Bathroom(s)
PrivateParking(s)
28Picture(s)
1,595Sqft
Welcome to the "Gardens of San Pedro." This warm and cozy home features meticulously manicured HOA grounds and beautiful towering trees that are scattered around meandering pathways, nature landscapes, and flowering peaceful gardens which are in close walking distance to the community pool and tennis court.
$825,000
Residential For Sale
1148 W 2nd, San Pedro, California 90731
3Bedroom(s)
3Bathroom(s)
15Picture(s)
1,553Sqft
Completely renovated, quiet Modern Architectural, free-standing Townhome in San Pedro, with deck/balconies, attached 2 car garage and full-size laundry inside. Harbor and Mountain Views. Great Room on the 2nd floor with modern sealed gas horizontal fireplace. Modern luxurious kitchen. Master Suite with walk-in closet, Italian Porcelain Master Shower, and Master Soaking Tub.
Contact Us
