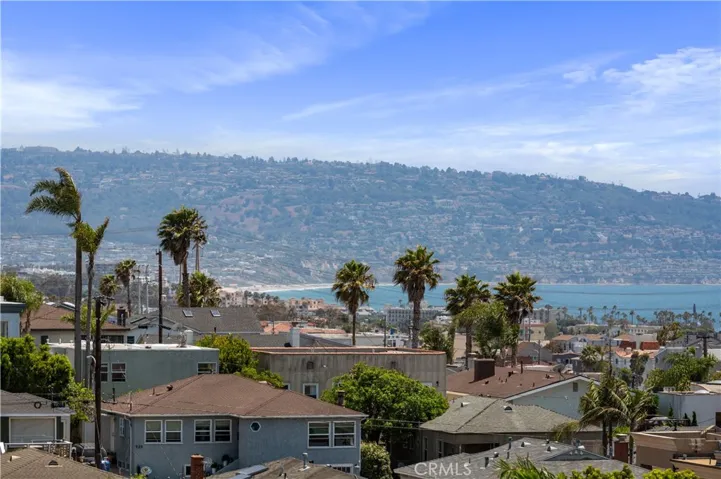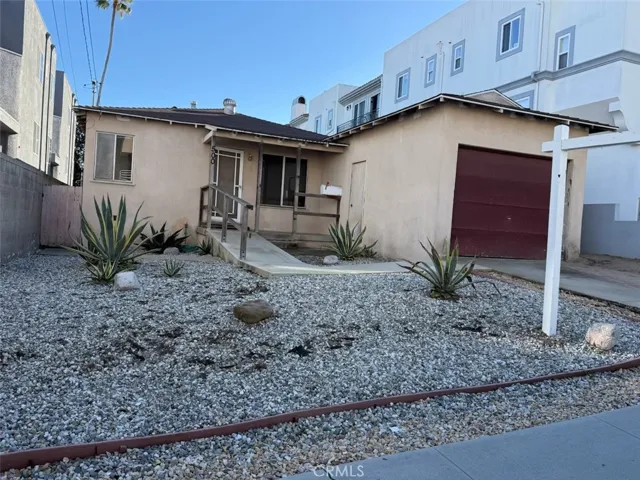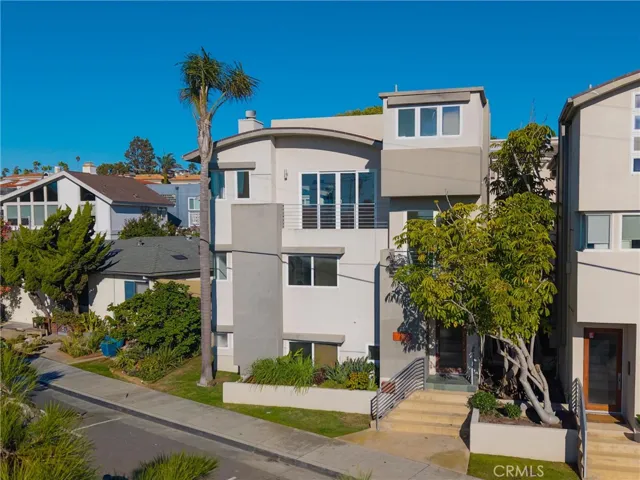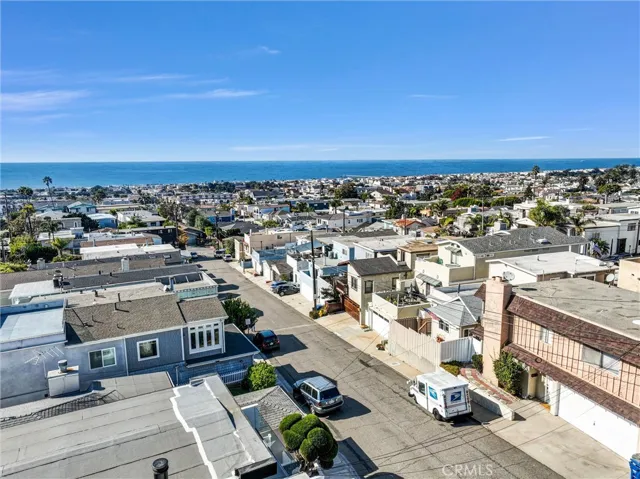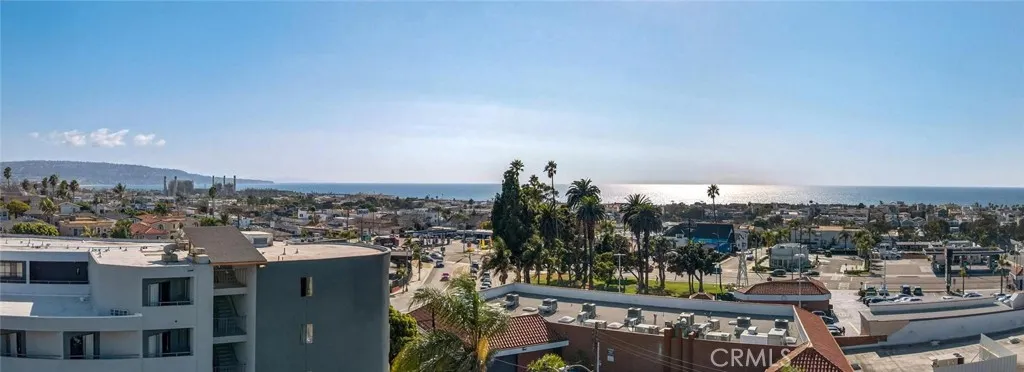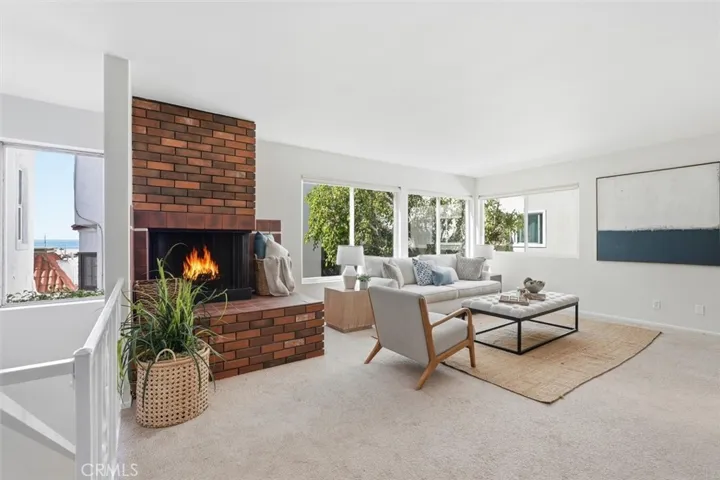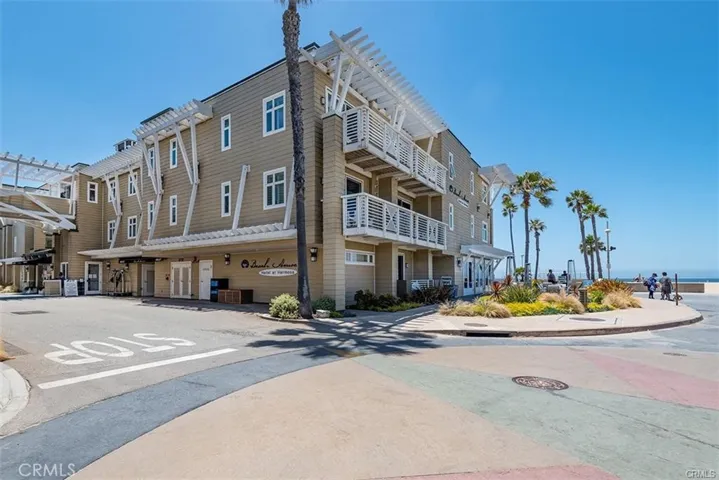
Menu
Hermosa Beach Homes for Sale
Looking for a home in Hermosa Beach? Check out the homes for sale below and call the Millman Team at 310.376.1069 with any questions. We are here to help!
The middle of the three South Bay beach cities, Hermosa is a haven for anyone that wants to enjoy Southern California beach life. The busier parts of the South By are within commuting distance but with comfortable homes, ocean views, great schools, and fun shopping and nightlife areas, you may find that you never need to leave Hermosa!
$2,799,000
Residential For Sale
867 Aubrey Court 1, Hermosa Beach, California 90254
3Bedroom(s)
4Bathroom(s)
DrivewayParking(s)
29Picture(s)
2,766Sqft
Live the Hermosa Beach Lifestyle—With Ocean Views!
Welcome to this large bright, open living space, a private pool and jacuzzi, and amazing ocean views from multiple areas of the home.
The open floor plan flows seamlessly from the living room—with a fireplace and view-facing patio—to the spacious dining area and well-appointed kitchen, perfect for entertaining or everyday comfort.
$2,400,000
Residential For Sale
500 11th Street, Hermosa Beach, California 90254
3Bedroom(s)
1Bathroom(s)
DrivewayParking(s)
24Picture(s)
1,053Sqft
A DIAMOND IN THE ROUGH! Nestled on a quiet street in sought after Hermosa Beach, this 3 bedroom, 1 bath single family home offers exceptional potential for anyone looking to make their beach dreams a reality. Featuring a one car garage plus storage space. This property provides the perfect canvas for your dream coastal retreat.
$2,400,000
Residential For Sale
514 Ardmore, Hermosa Beach, California 90254
3Bedroom(s)
4Bathroom(s)
GarageParking(s)
54Picture(s)
2,338Sqft
Bright, Detached End-unit Townhome with Ocean-Peek and Greenbelt Views! This beautifully updated, split-level 3-bedroom, 3.5-bathroom detached townhome offers 2,300+ square feet of modern coastal living.
$2,350,000
Residential For Sale
352 27th Street, Hermosa Beach, California 90254
3Bedroom(s)
2Bathroom(s)
GarageParking(s)
50Picture(s)
1,373Sqft
Discover prime coastal living at 352 27th Street, perfectly positioned equidistant to the Hermosa and Manhattan Beach Piers. This Hermosa Beach single family home on a full ocean view lot is just two blocks from the beach and one house off of the beautiful and lush Valley Park.
$2,190,000
Residential For Sale
1210 1st Place, Hermosa Beach, California 90254
3Bedroom(s)
2Bathroom(s)
GarageParking(s)
24Picture(s)
1,596Sqft
Re-imagined, re-designed, rebuilt, and replaced home!! Custom creation. Sparkling, stunning, unique 2-story, 3 bedroom, 2-bath, a contemporary gem of unparalleled quality.
$1,999,000
Residential For Sale
909 Montgomery, Hermosa Beach, California 90254
2Bedroom(s)
2Bathroom(s)
DrivewayParking(s)
31Picture(s)
1,616Sqft
Nestled on a quiet street in sought after Hermosa Beach, this 2 bedroom, 2 bath plus den, single family home offers exceptional potential for anyone looking to make their beach dreams a reality. Featuring an enclosed oceanview patio, oversized two car garage plus storage space, and outstanding ocean views, this property provides the perfect canvas for your dream coastal retreat.
$1,875,000
Residential For Sale
433 2nd Street, Hermosa Beach, California 90254
3Bedroom(s)
3Bathroom(s)
GarageParking(s)
30Picture(s)
1,840Sqft
Welcome to Pacifica Villas, an incredible beachside community that captures the essence of coastal living within a serene, resort-style setting. This stunning 3 bedroom, 3 bathroom townhouse offers an ideal blend of comfort, convenience, and modern design, all just steps from the sand, greenbelt, shops, and restaurants that make Hermosa Beach one of Southern California’s most desirable cities.
$1,650,000
Residential For Sale
145 Palm, Hermosa Beach, California 90254
2Bedroom(s)
2Bathroom(s)
GarageParking(s)
34Picture(s)
1,127Sqft
Welcome to your coastal retreat! This sweet 2-bedroom, 2-bathroom beach house offers a coveted peek-a-boo ocean view and is just steps away from the sand. Featuring a 2-car attached garage, you can park your car and enjoy the best of Hermosa Beach on foot or by bike all weekend long.
Inside, the home has been freshly painted and includes updates to both bathrooms.
$999,000
Residential For Sale
1720 Ardmore 221, Hermosa Beach, California 90254
2Bedroom(s)
2Bathroom(s)
One SpaceParking(s)
25Picture(s)
974Sqft
Welcome to your new life just steps from the beach. This beautifully updated 2-bedroom, 2-bath end-unit condo is perfectly positioned in one of the best locations within the building—offering added privacy, great natural light, and peaceful views down the north side toward the lush Greenbelt.
$995,000
Residential For Sale
320 Hermosa Avenue 102, Hermosa Beach, California 90254
1Bedroom(s)
1Bathroom(s)
One SpaceParking(s)
36Picture(s)
670Sqft
Enjoy the best of coastal living in this bright and welcoming corner front unit with parking garage below for more privacy. It is perfectly located down the walk street from the sand with a beautiful ocean and whitewater view.
Relax on your ocean-view balcony off the living room, where you can watch the waves and feel the sea breeze.
$850,000
Residential For Sale
1300 The Strand 333, Hermosa Beach, California 90254
1Bedroom(s)
1Bathroom(s)
AssignedParking(s)
22Picture(s)
440Sqft
The Beach House, located on THE STRAND, is one of the few condotels (a condo hotel) located on the OCEAN in Southern California. Steps from the sand and an easy walk to downtown Hermosa Beach (Pier Avenue and Hermosa Avenue), where you'll find tons of great restaurants, shops, and entertainment.
$619,000
Residential For Sale
1600 Ardmore Avenue 320, Hermosa Beach, California 90254
1Bedroom(s)
1Bathroom(s)
GatedParking(s)
24Picture(s)
579Sqft
This charming 1-bedroom, 1-bath condo at The Commodore features a peaceful balcony with courtyard view and the complex boasts a central courtyard, making it a perfect retreat in a vibrant coastal community. Ideally located just across from the picturesque green belt of Hermosa and Manhattan Beach, perfect for jogging or walking your dog. This condo offers the best of the Beach Cities lifestyle.
Contact Us
