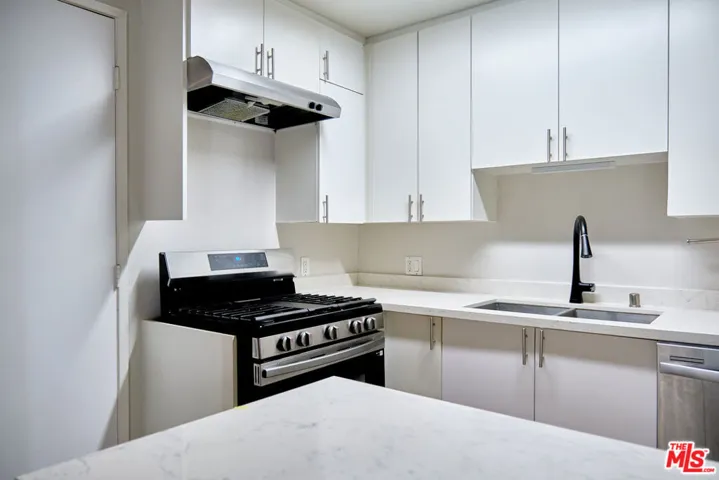
Menu
$2,600
Residential Lease For Rent
5320 Zelzah Avenue 314, Encino, California 91316
2Bedroom(s)
2Bathroom(s)
TandemParking(s)
21Picture(s)
1,080Sqft
Welcome to Encino Terrace! This beautifully modernized unit offers an open floor plan filled with natural light. It features two spacious bedrooms—one of which has its own private balcony. The primary bedroom is a standout with a large walk-in closet and a spacious walk-through bathroom.
$485,000
Residential For Sale
500 Glenwood 123, Monterey, California 93940
1Bedroom(s)
1Bathroom(s)
CarportParking(s)
37Picture(s)
630Sqft
Charming 1-bedroom, 1-bath condo in beautiful Monterey offering comfort, thoughtful upgrades, and an ideal coastal lifestyle. Practical layout with views overlooking the pool and Pacific Ocean off the back patio. A blend of laminate and carpet flooring creates a warm, comfortable living environment.
$499,999
Residential For Sale
5707 Calmor Avenue 3, San Jose, California 95123
2Bedroom(s)
1Bathroom(s)
33Picture(s)
903Sqft
A RARE OPPORTUNITY for the FIRST-TIME HOME BUYERS OR INVESTORS to own this beautiful move-in ready home in one of San Joses most convenient locations; desirable neighborhood of Blossom Valley. Whether you`re a first-time buyer looking to start building equity or an investor seeking a high-demand rental property, this home offers outstanding value, comfort, and lifestyle amenities.
$130,000
Manufactured In Park For Sale
15252 Seneca Road 241, Victorville, California 92392
2Bedroom(s)
2Bathroom(s)
CarportParking(s)
30Picture(s)
1,810Sqft
Rare opportunity to own a spacious triple-wide home with an excellent, functional floor plan. This two-bedroom, two-bath residence offers space you can feel the moment you walk in. Abundant natural light pours in through newer dual-pane windows, creating a bright and inviting atmosphere throughout.
$425,000
Residential For Sale
52966 Chapparal, Oakhurst, California 93644
2Bedroom(s)
1Bathroom(s)
38Picture(s)
756Sqft
A-FRAME! Turnkey - Vacation Rental Near Bass Lake & Yosemite!
Charming 2-bedroom, 1-bath A-frame cabin on 0.24 acres in one of the Bass Lake area's most desirable vacation rental zones. Just under 2 miles to Bass Lake, 5 miles to Oakhurst, and 20 miles to Yosemite National Park, this 756 sq ft retreat with large garage/storage space underneath is perfectly positioned for year-round tourism.
$219,900
Residential For Sale
73079 Siesta, 29 Palms, California 92277
2Bedroom(s)
1Bathroom(s)
DrivewayParking(s)
41Picture(s)
1,800Sqft
Welcome to 73079 Siesta Ave! This two bedroom, one bath fixer is awaiting your personal touch to be something very beautiful and special. Tons of interior space to work with. The main home may even be split into a duplex if a bathroom and kitchen were added to the western part of the home as there are two front doors already. That is how much space there is to play with.
$235,000
Land For Sale
0 Sycamore Falls, Aguanga, California 92536
68Picture(s)
26.04Acre
Exceptional 26-acre parcel in Aguanga, California, offering exceptional privacy, clean mountain air, and expansive star-filled skies. This private and serene, fully fenced property showcases panoramic mountain views, native flora and fauna, seasonal wildflowers, and a diverse landscape with usable flat and gently sloped areas.
$290,000
Residential For Sale
21800 Schoenborn Street 215, Canoga Park, California 91304
1Bedroom(s)
1Bathroom(s)
GatedParking(s)
13Picture(s)
511Sqft
Move-In Ready Condo in a Prime Canoga Park Location! Welcome to this beautifully situated residence offering comfort, convenience, and outstanding value in the heart of the West Valley. This inviting home is perfect for buyers seeking a low-maintenance lifestyle without sacrificing space or style.
Step inside to a bright, open living area designed for both everyday living and entertaining.
$3,495
Residential Lease For Rent
1242 9th 2a, Santa Monica, California 90401
2Bedroom(s)
2Bathroom(s)
GatedParking(s)
39Picture(s)
850Sqft
Amazing, freshly remodeled 2 bed/2 bath condo (not apartment but condo!!) opportunity in the heart of Santa Monica! Highlights of this renovated unit include new hardwood flooring, recessed lighting, new cabinetry, brand new kitchen appliances, updated bathroom, Central AC/Heat, oversized private outdoor patio and in-unit laundry.
$215,000
Land For Sale
51919 Tule Peak Road, Aguanga, California 92536
44Picture(s)
19.54Acre
Spectacular 20-acre parcel in beautiful Aguanga, California, offering abundant privacy, clean mountain air, and star-filled skies. This private and serene property features panoramic mountain views, native flora and fauna, seasonal wildflowers, and a diverse landscape that includes usable flat and gently sloped areas, along with a seasonal creek running through the land.
$4,500
Residential Lease For Rent
5517 Welland, Temple City, California 91780
3Bedroom(s)
3Bathroom(s)
28Picture(s)
1,436Sqft
Fully furnished PUD, with a full bedroom on the 1st floor and 3 parking spaces! Available to move in now!
Step into elegance with this fully furnished rental home at 5517 Welland Avenue, Unit E in Temple City, CA. Encompassing 1,451 square feet, this spacious abode features three bedrooms and 2.75 bathrooms designed for comfort and style.
$469,000
Residential For Sale
475 N Midway Drive 106, Escondido, California 92027
3Bedroom(s)
2Bathroom(s)
One SpaceParking(s)
25Picture(s)
1,053Sqft
Come see this RARE 3 bedroom, 2 bathroom ground floor condo. It was just REMODELED and offers all NEW kitchen appliances, paint, luxury vinyl plank (LVP) flooring, faucets and light fixtures. This condo is light, bright and cheerful, with ample closet space and no carpet or stairs anywhere! The living room and primary bedroom are very spacious.
Contact Us











